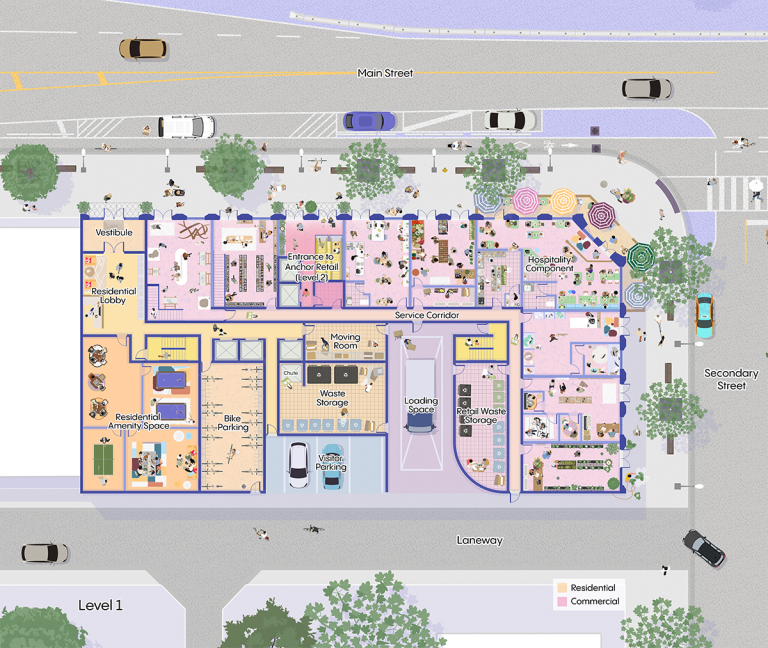
Density with Character: Small Retail in Toronto’s Evolving Main Streets
Toronto’s main streets, especially places like the Danforth, are known
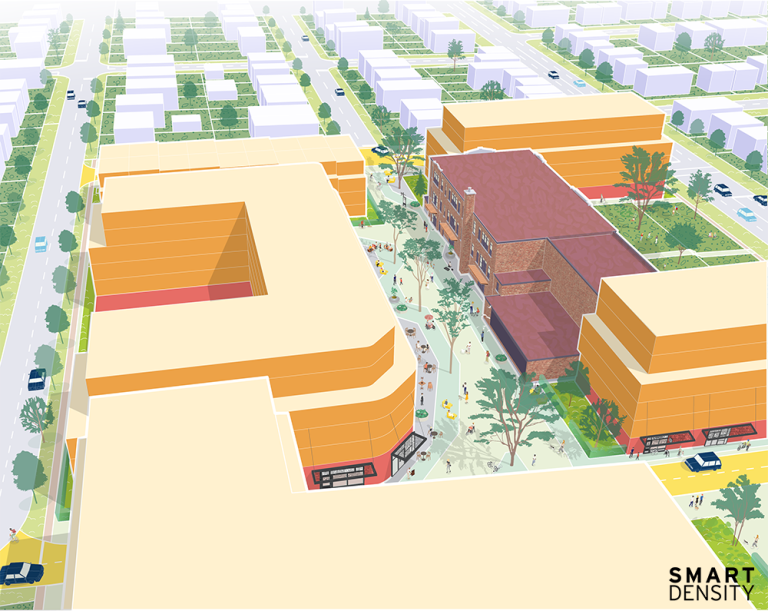
A Lively, Pedestrian-First TOD by Oshawa GO, Centred Around a Heritage Landmark
We worked with the City of Oshawa to conduct a
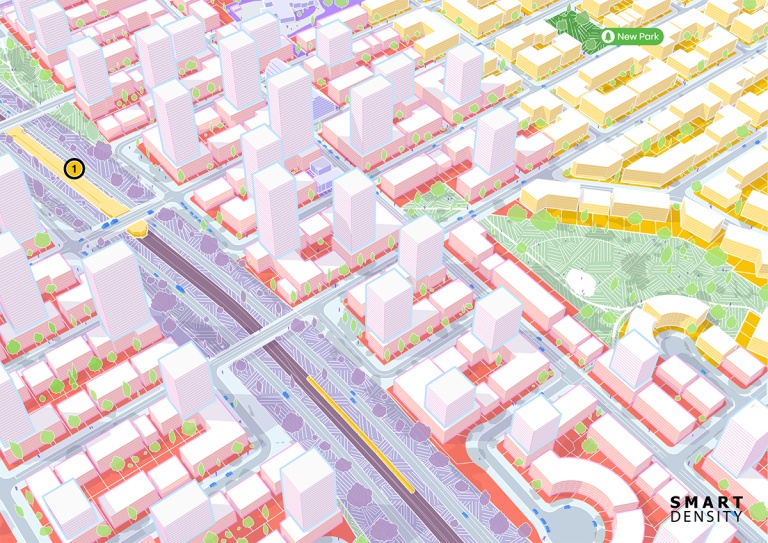
Is Toronto “maxed out”?
Toronto is often perceived by many as “full and dense”,
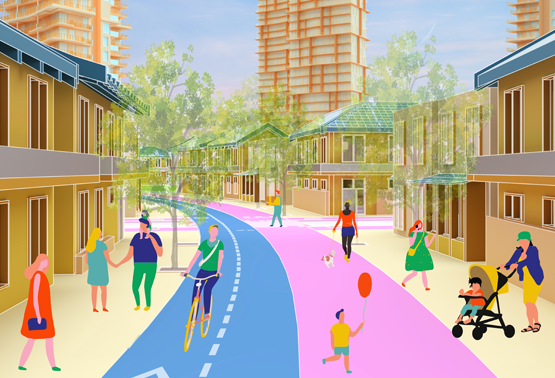
A New Tall Neighbourhood with Old City Charm
High-rise, high-density neighbourhoods allow us to accommodate the density that
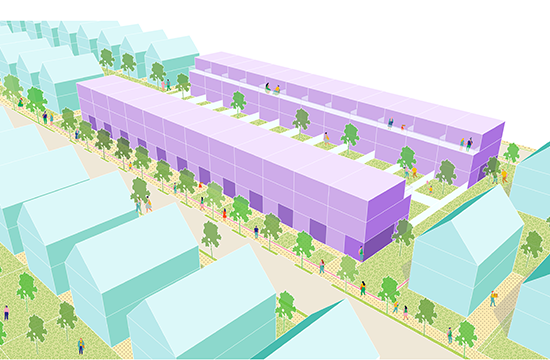
Missing Middle & Affordable Housing in Kitchener
Missing Middle housing has become the type of housing communities
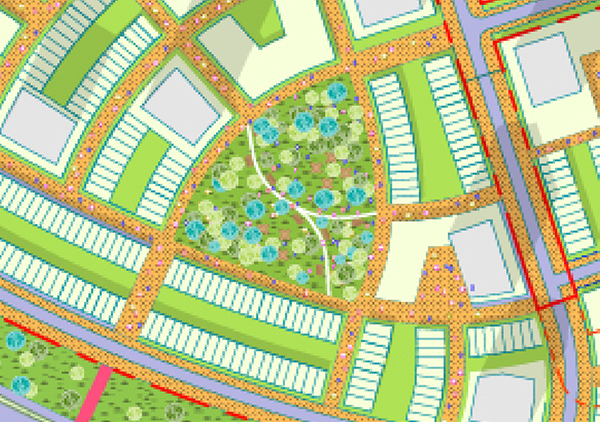
A junction of freeways? A vibrant pedestrian-friendly neighbourhood
Regenerating a land surrounded by freeways to create a neighbourhood
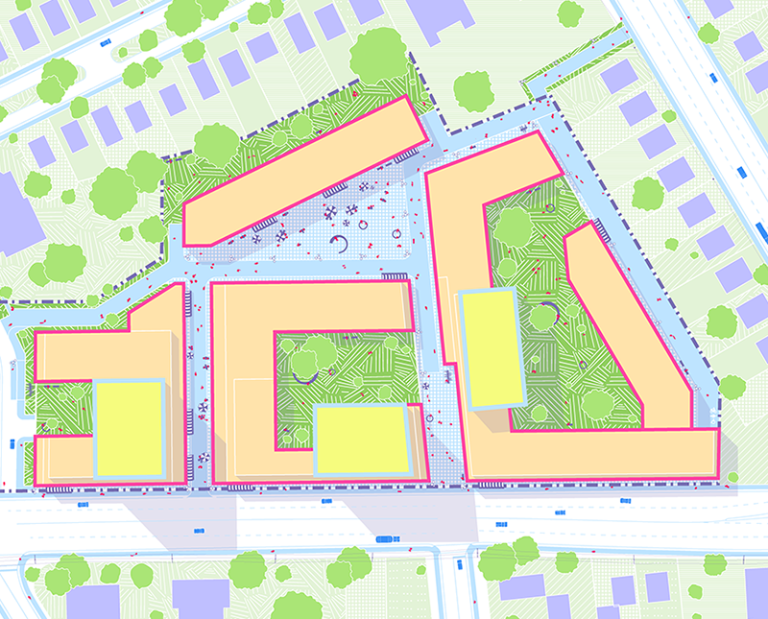
When street retail can’t work, bring back the Plaza
Introducing Car-free, Community-Oriented Commercial Spaces at the heart of Transit-Oriented
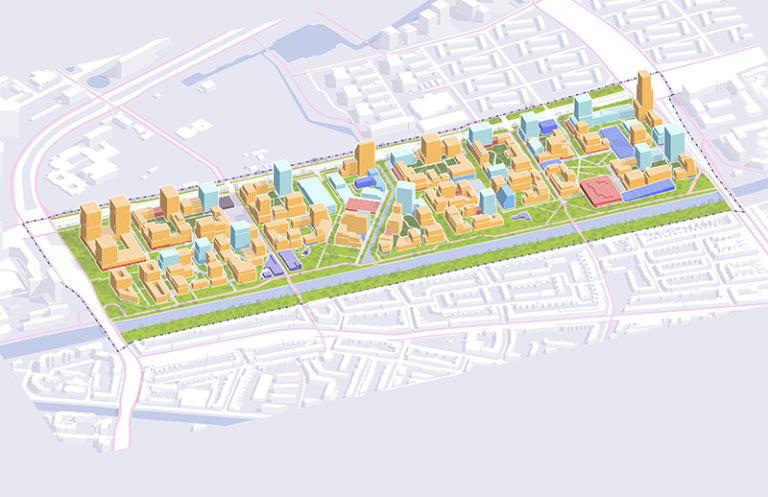
The New Neighbourhood Guidebook
The New Neighbourhood Guidebook and Exhibition The Guidebook As planners
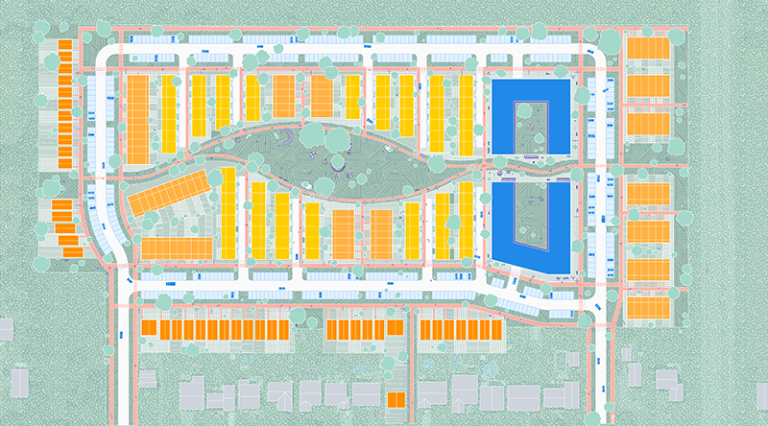
Redefining Low-Density Living: A Non-Subdivision Alternative
A vibrant low-density community that offers a multitude of diverse
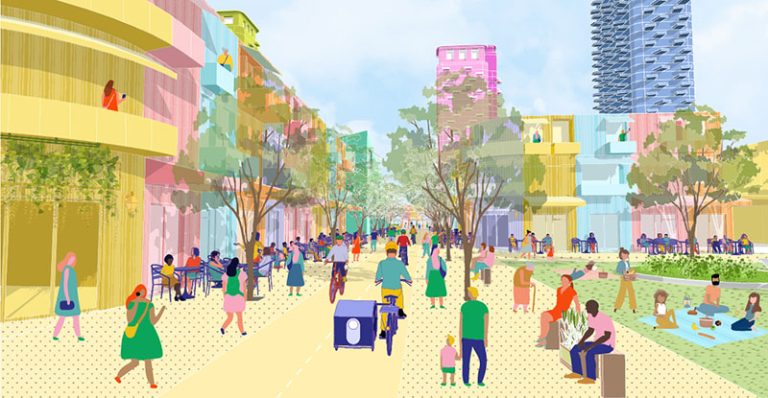
Scaling Down: Creating Walkable and Enjoyable Transit-Oriented Communities
High-density neighborhoods are being built at a massive scale around

Bloor-Dufferin TDSB Lands
Bloor-Dufferin TDSB Lands Converting TDSB surplus lands at Bloor-Dufferin into
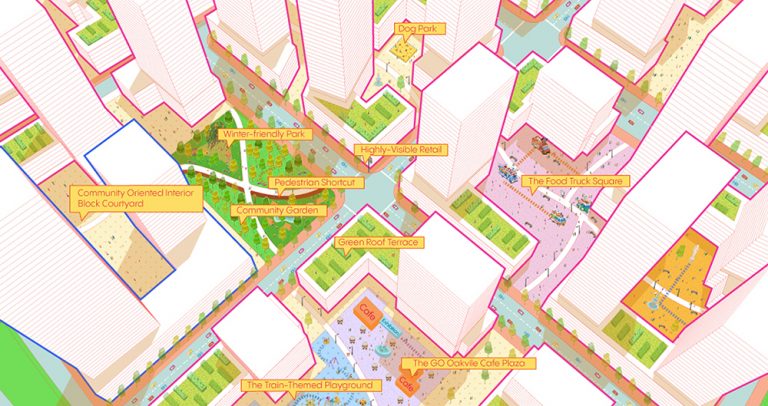
Oakville GO Master Plan
Oakville GO Station When Smart Density envisions a master plan,
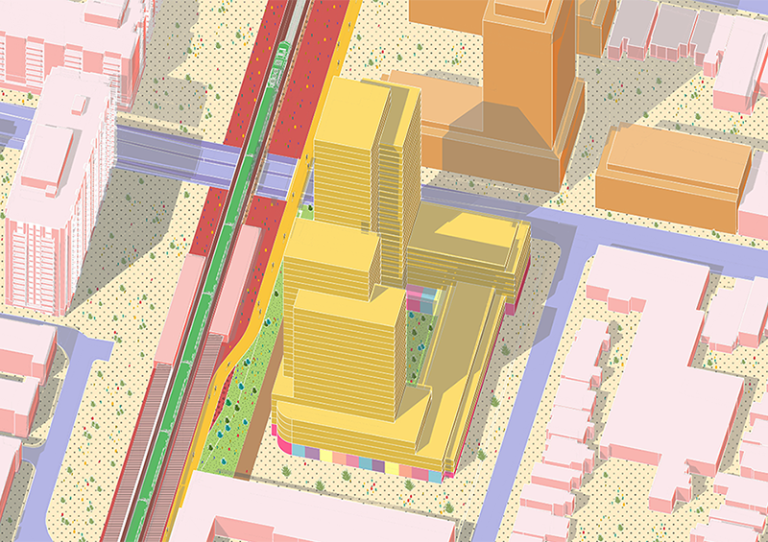
Vision for Value Village
The Big Idea: Utilizing the unique intersection of the Barrie line Railway Corridor and Bloor Street West
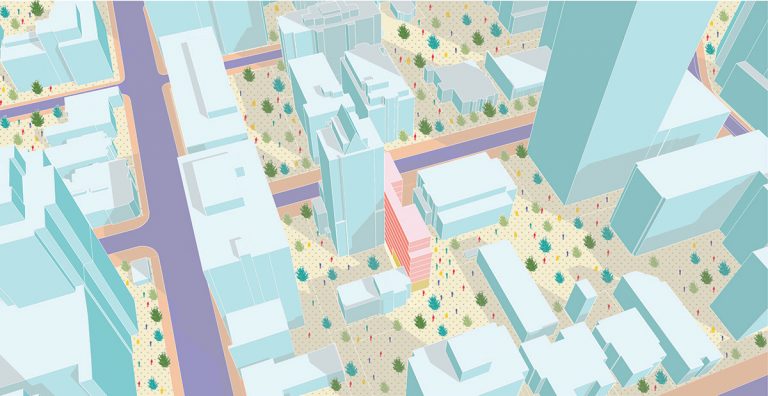
Co-Living + Communal + Deeply Affordable Housing in Downtown TO
A housing typology that would allow for a multi-room residential (co-living) building with a shared kitchen and communal space.
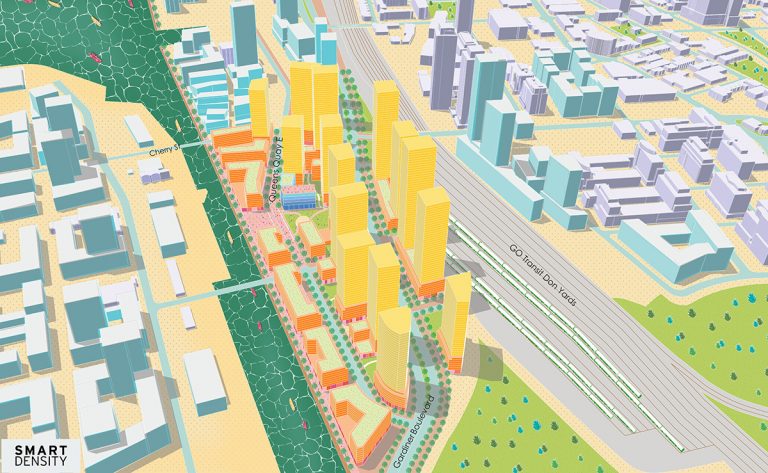
Vision for Gardiner East
How do we access the untapped potential of the East Gardiner by choosing a boulevard?
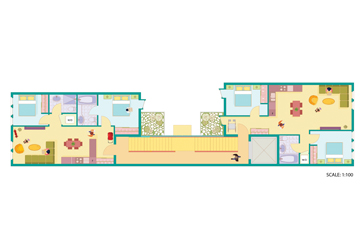
8-Plex
8 residential units on a single property
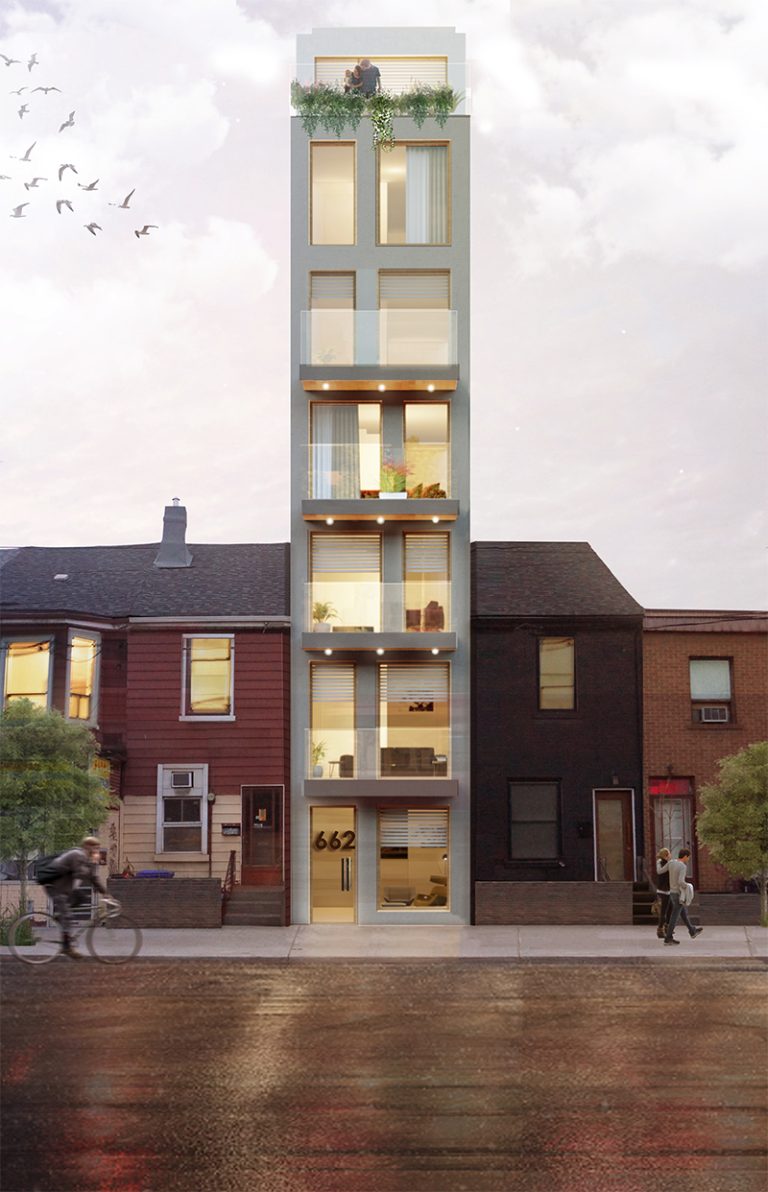
Mini-Mid-Rise: Toronto’s Main Street Infill
Let’s talk about Toronto’s Main Streets and their potential to absorb some density.
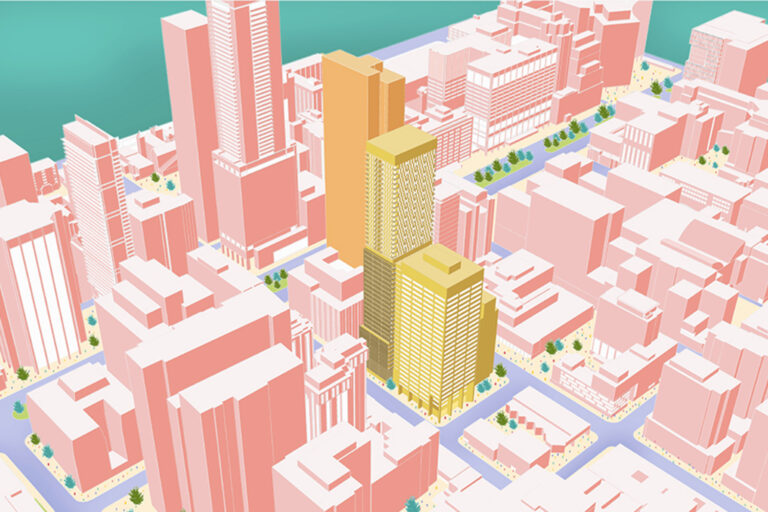
The Dundas Edward Centre Master Plan
The Dundas Edward Centre Master Plan Redevelopment of an underutilized
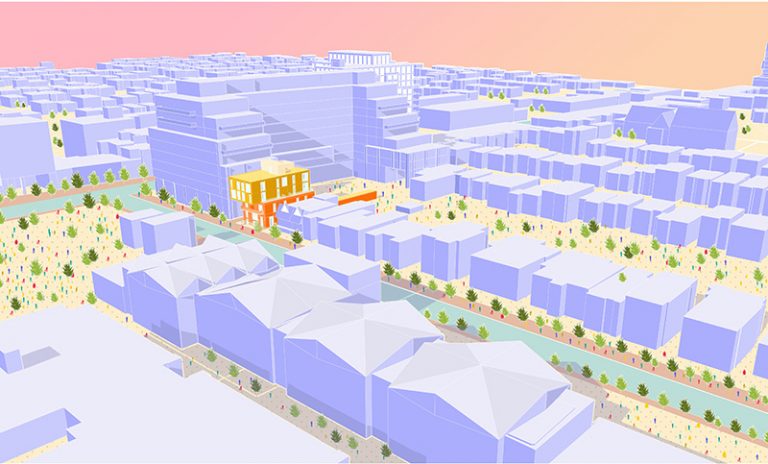
The Perfect Missing Middle Project
Located on a site in a transition from a high
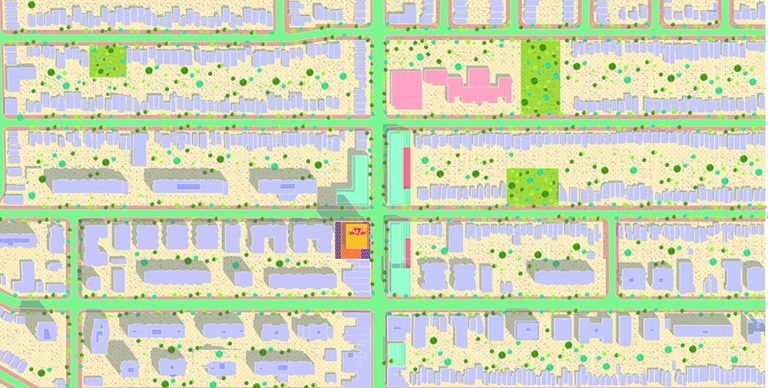
Along the Ontario Line: a Building that Celebrates the Opportunity of a New Transit Station
The public’s excitement about the new Ontario Line project is
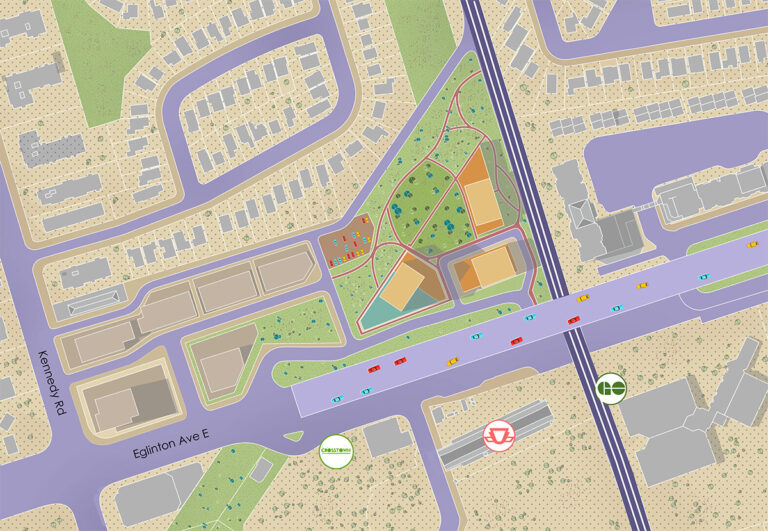
Transit-Oriented Development at Kennedy Station
Transit-Oriented Development at Kennedy GO & TTC Client: HousingNowTOLocation: Toronto,
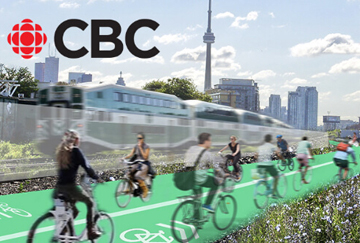
GO Bike! Introducing Toronto’s Fastest & Safest Cycling Network
GO Bike! Introducing Toronto’s Fastest & Safest Cycling Network Client:
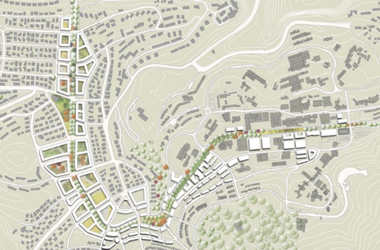
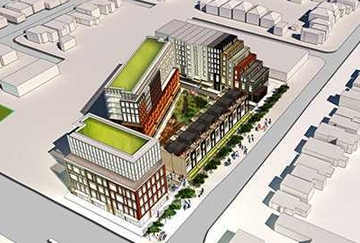
1500 St.Clair W Employment Land
1500 St.Clair W Employment Land Client: Local Community Location: 1500

Aurora Mews
Family-Focused Shared Space This project organizes 5 townhome blocks around 2 mews, a type of shared space that promotes a sense of community and a
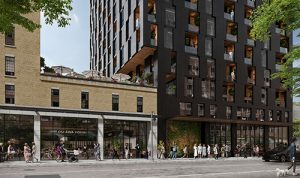
New Housing, Old Heritage: When the two work together
Preserving the Old, Welcoming the New The development at 10 Mary Street, Oshawa, features the existing, preserved 6-storey heritage hotel and the proposal for a
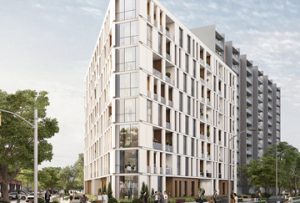
Intensifying Rental Building Properties
The intensification of Apartment Neighbourhoods properties (rental buildings) is an important tool for developing more affordable purpose-built rental throughout Toronto. Apartment Neighbourhoods make up just
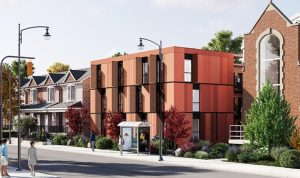
Deeply Affordable Modular Housing
This project pairs offsite modular and tilt-up construction methods to minimize construction time and maximize the cost-effectiveness of this 3-storey permanently affordable supportive housing project

661-665 Huron Street Infill – Laneway Rowhouses
Laneway Rowhouses in Toronto, Canada Unlocking the Missing Middle Missing Middle housing is a way to grow our cities. It is gentle density that fills
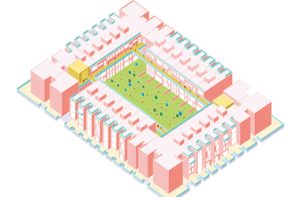
Missing Middle Case Study: Re-Thinking the Conventional Stacked Townhouse
What are the Limitations of the Conventional 3-Storey + Basement Stacked Townhouses? Underground parking is 1.5 storeys below grade – expensive. Lower unit receives inferior
