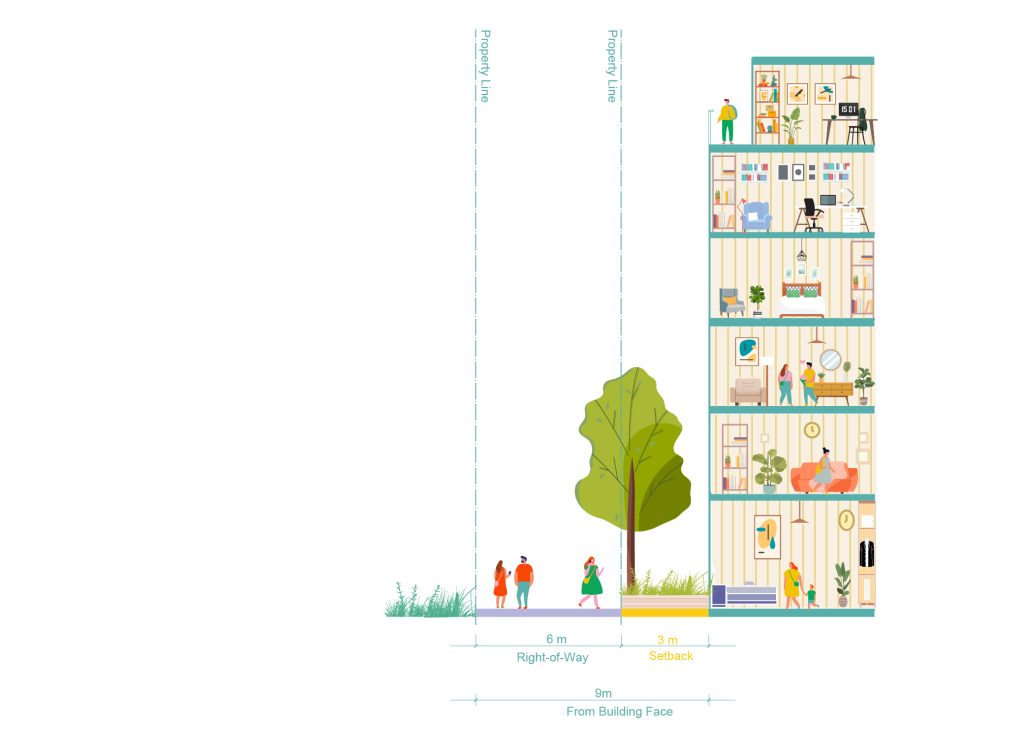High-density neighborhoods are being built at a massive scale around the world, but the standard design approaches result in lacklustre neighborhoods that lose the potential introduced by their density. These neighborhoods tend to become defined by their tallest buildings; that is, with height come oversized streets that prioritize travel by car (even where transit is available) and open spaces that lack in human scale. The impact is felt acutely, as the opportunities for human connection – to place and to each other – are lost.
Ontario Association of Architects
SHIFT Award: Public Health
World Urban Pavillion - Powered by Daniels
Made in Canada Urban Innovation
It’s time to scale down.
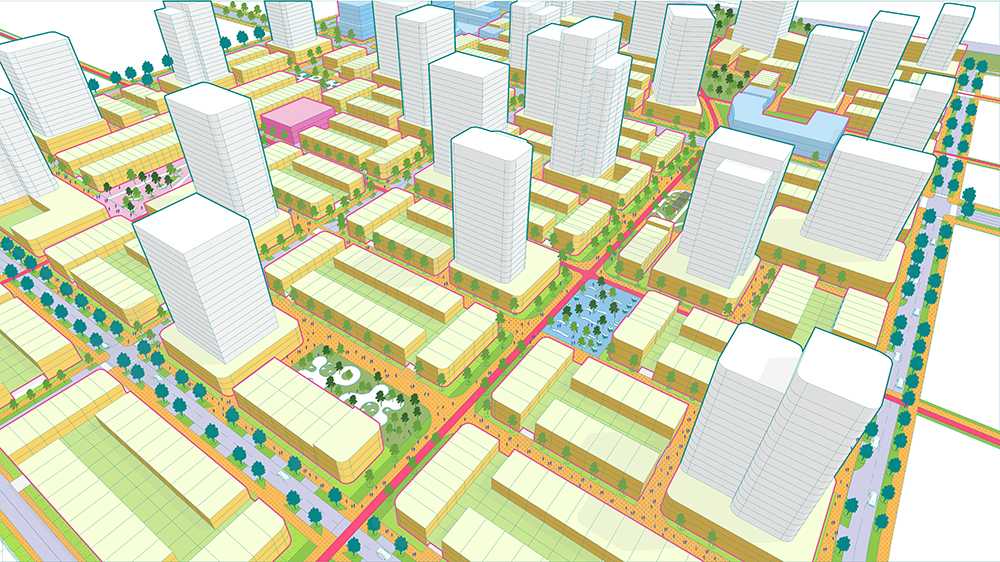
Our approach introduces a new design framework that adapts traditional approaches to master planning, offering a significant improvement to how high-density neighborhoods are developed. Tall buildings remain, but their influence on how the community feels and functions at the ground level is minimized.
Our Scaling Down approach addresses the critical challenge of creating a design solution that will result in great sustainable communities and cities.
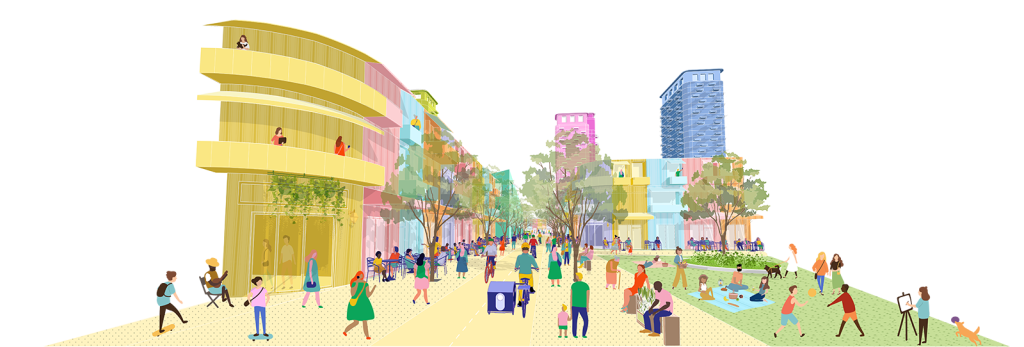
We split it to three categories of scalling down: buildings, streets and open space:
- To achieve high density, the current commonly used approach consists of mid-rise buildings and towers with mid-rise podiums. The tall street walls of these buildings necessitate large separation distances between buildings, requiring very wide streets, and are typically implemented in repetitive block-length facades, resulting in monotonous streetscapes. Scaling Down introducing a built form that is mainly comprised of a combination of low-rise and high-rise buildings:
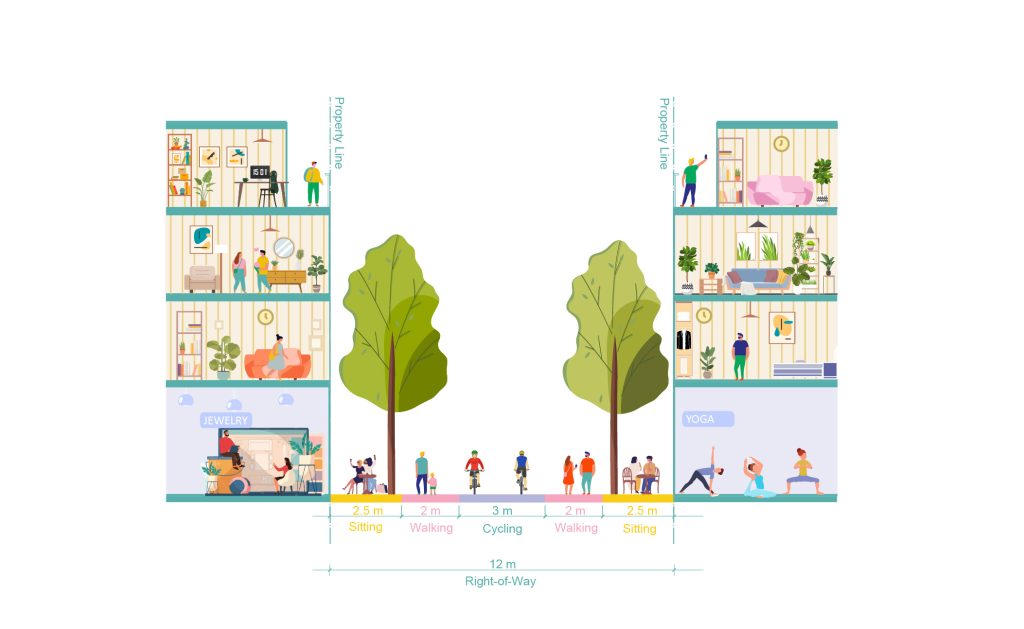
- Low-rise buildings (3-4 storeys) create engaging and well-defined streets by achieving narrow frontages and human-scale street walls.
- Slim towers (16-28 storeys) help carry the density and define the skyline while being less dominant at the street level.
- Mid-rise buildings (5-7 storeys) are used only in a few locations, where they help in framing large open spaces.
To make the most of this advantage and maximize flexibility and adaptability over time, residential grade-related units are designed in a way that allows converting the ground level to a separate residential unit or to commercial or institutional spaces. In addition to supporting vibrant streets and housing affordability, this flexibility provides small affordable spaces for small businesses or hobbies, allowing residents to do things independently. At the same time, these local initiatives support placemaking for the community, promoting health, happiness, and well-being.
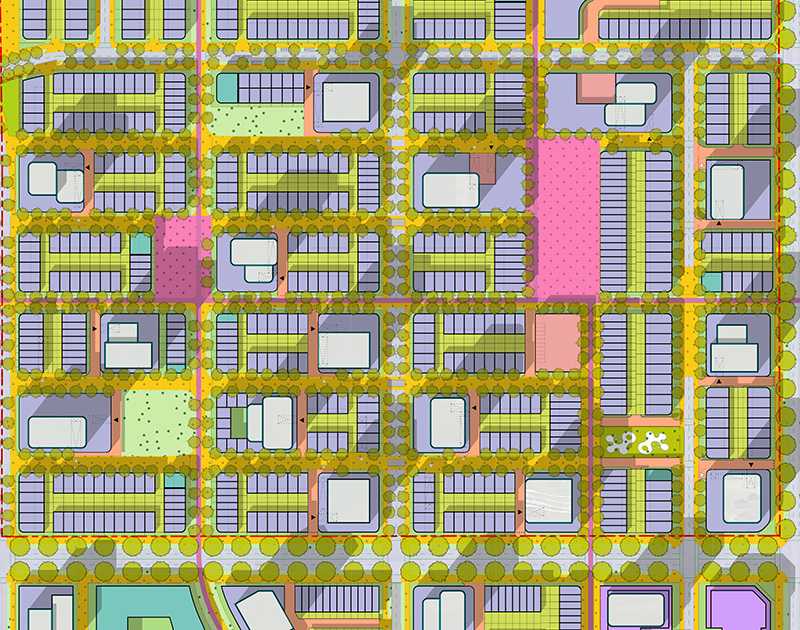

- Streets are often oversized, designed to accommodate cars, transit vehicles, pedestrians, cyclists, street parking, and trees all at once. We reduce the size of the blocks and use different street types,including car-free and car-light streets, based on their function, to address the need for a human scale. This achieves two objectives: (a) it becomes possible to create a continuous and safe network for walking and cycling while providing full parking, loading, emergency, and servicing access, and (b) it allows scaling down the streets to create smaller, intimate, charming streets throughout the community.
- Open space is often achieved through the provision of a large singular park. However, there are several drawbacks. There is little variety in what the open spaces can offer; the nearest open space can be far away; and, it is often delivered at a later phase of the project, sometimes even decades after the beginning of the development. We replace the single large park model with a variety of sizes and types of green spaces throughout the community, creating opportunity for smaller, urban, and intimate open spaces that are suitable for local connections and a variety of outdoor activities. With multiple open spaces throughout the community, there is better access to open space, and since open spaces are a part of each phase of development, everyone has access to quality open spaces from day one.
