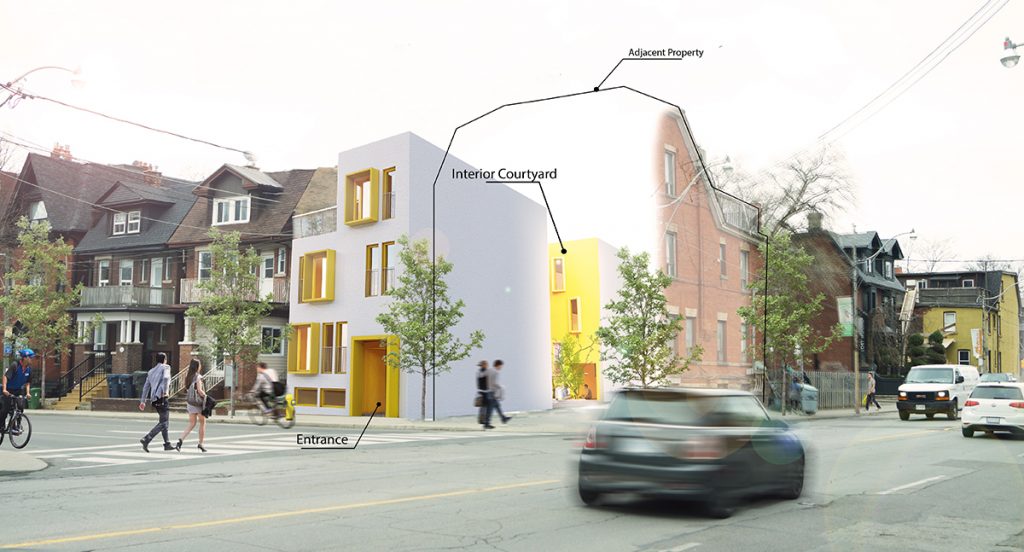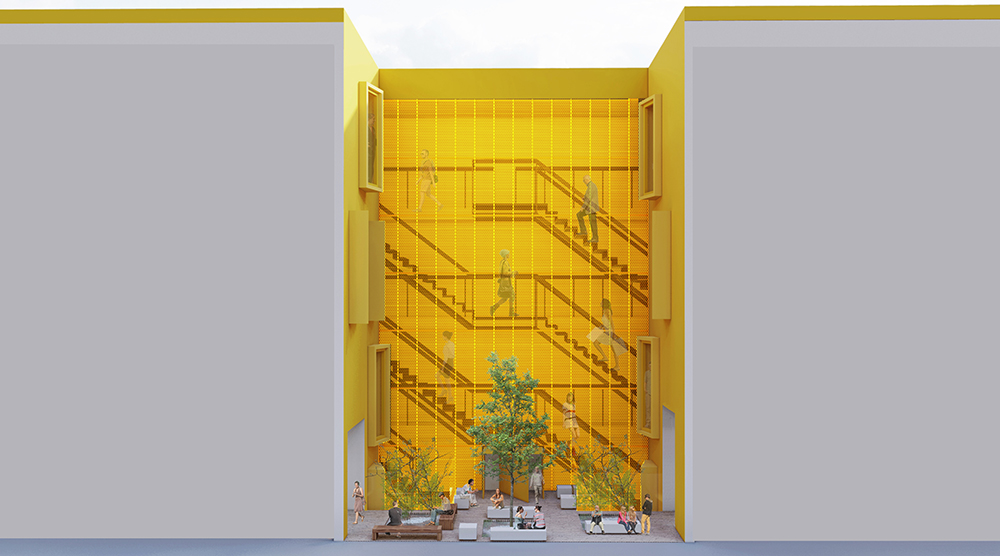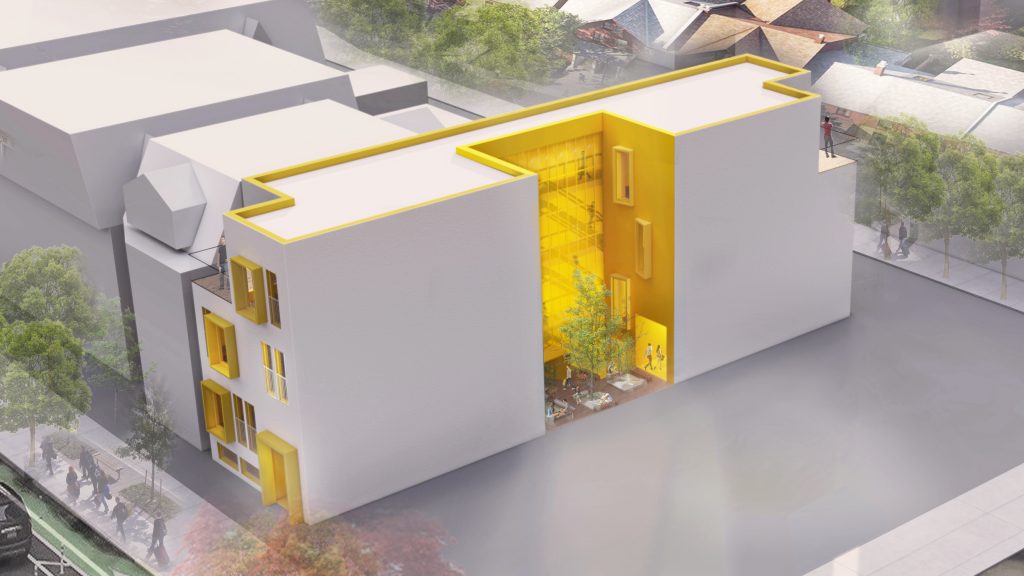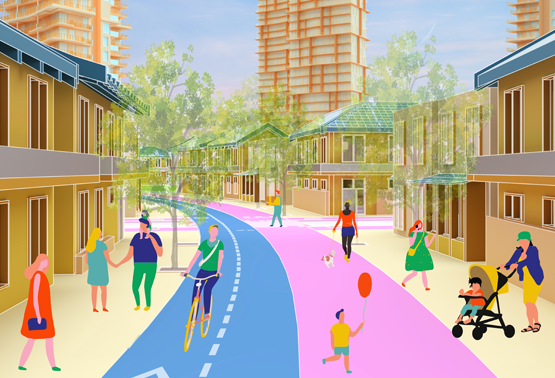8-Plex
Client: Private Owner
Location: Toronto, ON
Scale: Missing Middle
Size: ~5,500 GFA
Transit: 350m from Dupont Station
Units: rental, 8 x 2 and 3 b/r units
Project Duration: 2020-
While the City of Toronto is considering up zoning main streets in the Neighbourhoods to allow buildings of up to 4-storeys in height to be “as-of-right”, we shouldn’t avoid increasing supply of housing in the inner neighbourhoods as well, in a form of “plexes” while maintaining the look and feel of the rest of the residential street.

Increasing Density while maintaining form, scale and massing.
The City of Toronto’s primary land use designation is “Neighbourhoods”, covering 75% of the total land area of Toronto. This specific designation restricts the alteration of the scale, built form and massing by limiting the types of housing that can be built. The result has been defining these areas to only those that can afford to live there while pricing out everyone else. On the other hand, developers are hesitant to alter stable neighbourhoods due to the lower number of units per development, leading to lower profit margins and the difficulty of changing these areas to accommodate anything other than single-family households. However, Smart Density has introduced a way to maintain these stable neighbourhoods while making some ingenious adjustments to maximize space, providing a perfect marriage between maintaining current typologies and increasing density.

The challenge: how do you maintain the character and rhythm of neighbourhoods while increasing density and housing supply?
Smart Density has reimagined the traditional single-family detached household. Simultaneously, keeping the same built form, scale and massing of a typical detached house but increasing its density to accommodate eight separate units. To achieve this feat Smart Density designed a 3-storey building (and half a basement storey) that accommodates 2-2 bedroom units on every floor. The building shares a staircase and elevator between all the floors with a communal courtyard for social gatherings, additional natural light and improved circulation. But taking advantage of the courtyard’s positioning, the layout allows for an additional bedroom in each unit that utilizes the courtyard as a mean to introduce direct natural light in these bedrooms. Therefore, this building contains 2 and 3 b/r 8 units in total.
This creative design introduces a missing middle typology into the Yellowbelt while fitting perfectly within the scale of the neighbourhood almost seamlessly blending into the rest of the street.



