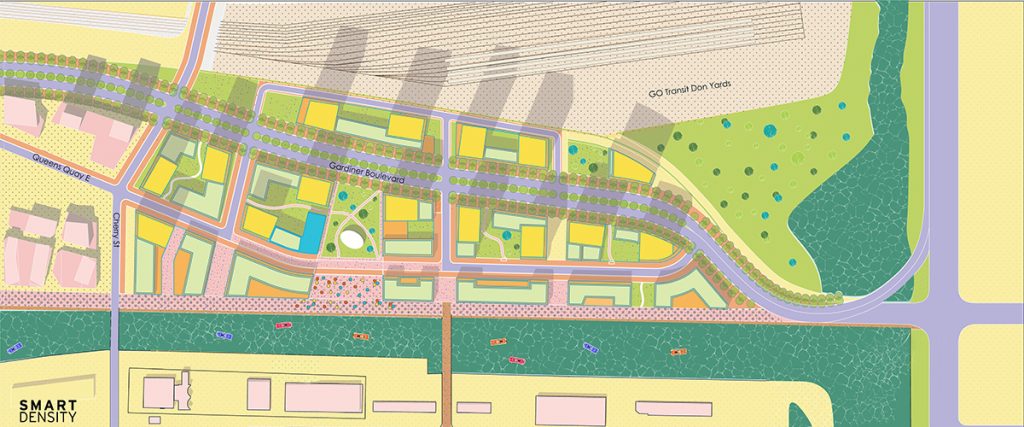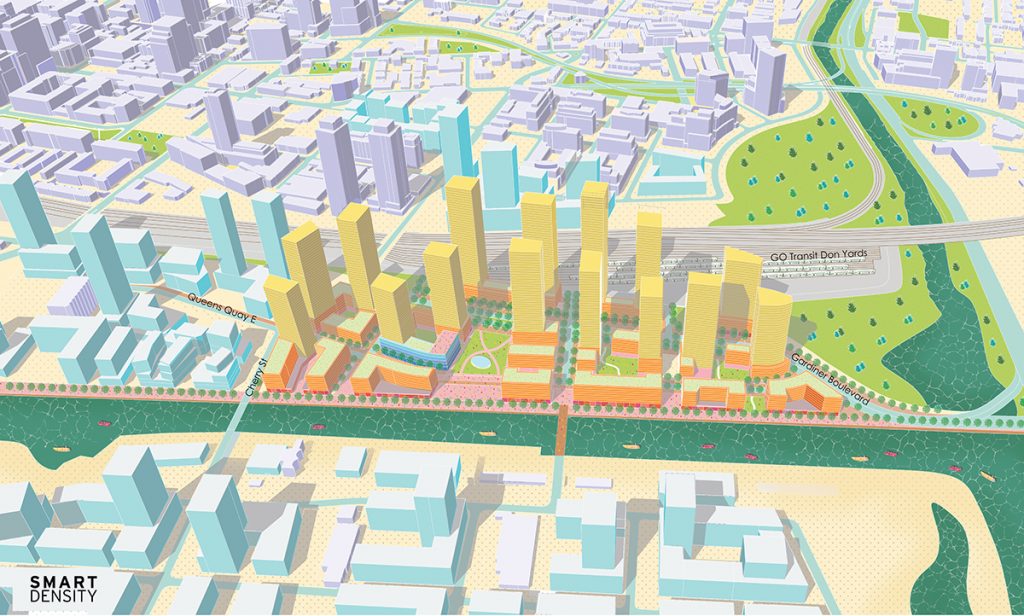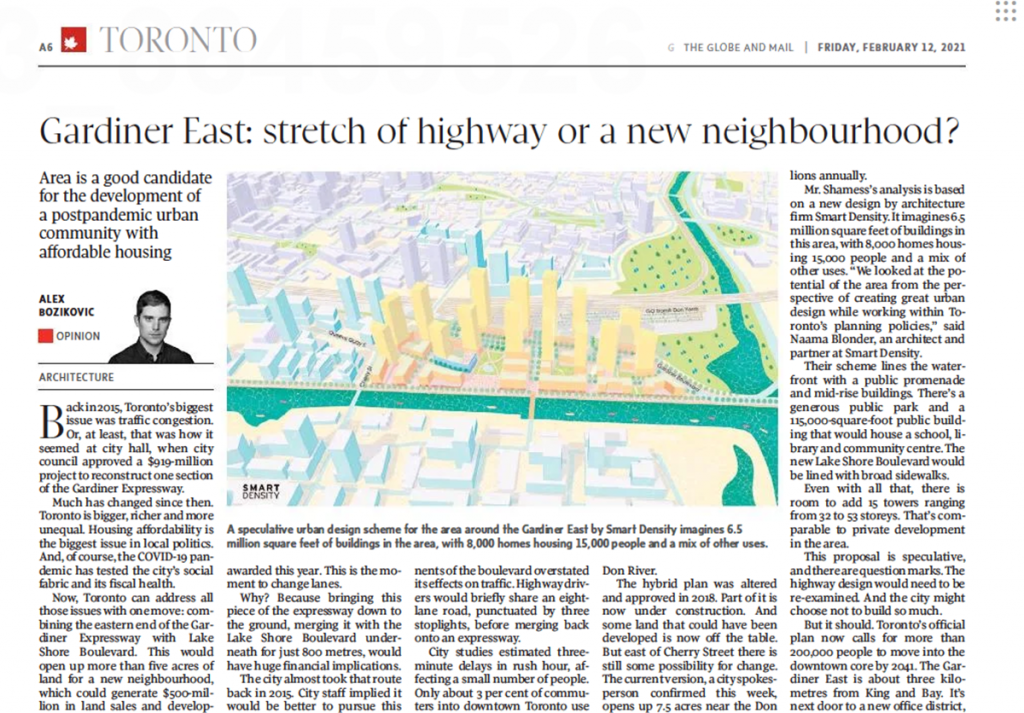Vision for the East Gardiner
The challenge: how do we access the untapped potential of the East Gardiner by choosing a boulevard?
In 2015, the City of Toronto approved a plan to reconstruct the Gardiner Expressway and maintain some of the elevated expressway while removing a portion of the existing ramps west of Logan Avenue. Now six years on, we have an opportunity to take another look at the Gardiner and add 15 towers ranging from 32 to 53 storeys, creating 8,000 new homes.
The current proposal that the City is actioning – the Hybrid Option creates unnecessary barriers that disconnect the city from the waterfront while using much more land than is required and prioritizing several minutes of faster commute while sacrificing an entirely new community.
Smart Density proposes a bold idea, by merging the eastern end of the Gardiner with Lake Shore Boulevard, more than 5 acres of land will become available, and the city will gain in revenue from land development charges.
This seemingly small change lowering the expressway to grade with Lake Shore Boulevard for just 800 metres would create an entirely new neighbourhood.
The result of such a move could create significant urban design impacts for the area, including 6.5 million square feet of building and 8,000 homes housing 15,000 people.
The proposed design scheme by Smart Density would create a public promenade that lines the waterfront with lower-density buildings and active retail uses. A public park, affordable housing and a 115,000-square-foot public building would house a school, library, and community centre. Meanwhile, the areas closer to the railway corridor would consist of high-density buildings.

The vision includes:
- The new boulevard is designed as a strong, pedestrian-oriented commercial spine with a continuous commercial frontage and street wall, and generous sidewalks with double rows of trees.
- The waterfront promenade is lined with mid-rise buildings with restaurants, cafes and galleries, making a waterfront experience sorely lacking in Toronto.
- The configuration of streets and blocks from the original plan was adjusted to create a better park and better urban blocks. The new park creates a focal point for the neighbourhood and connects the boulevard and the waterfront promenade.
- The local streets are traffic-calmed and have pedestrian and cycling priority.
- A new 115,000 SF public building was incorporated in a mixed-use block and includes a school, community centre and a public library. The building has an open interior courtyard, a rooftop terrace, and direct access to the new park.

“This is a fine place to plan a post-pandemic urban neighbourhood. Green but dense. Served by transit and light on cars. Home to 15,000 and, if the City chooses, thousands of them in permanently affordable housing…” Alex Bozikovic, the Globe and Mail
Reaching a compromise for the Gardiner’s next steps is key to unlocking this prime piece of land within the city surrounded by 200 acres of parks opening in 2024, the new East Harbour Office District home to 50,000 jobs and the re-naturalized Don River. Even though the Gardiner creates a complex design challenge, the alternative is a new neighbourhood that is walkable, green and dense. A liveable option could be closer than we imagine if we are bold enough to take it.


