The public’s excitement about the new Ontario Line project is gaining traction, and for good reason. This project has the potential to facilitate the creation of vibrant, dynamic, mixed-use communities, particularly at transit station nodes.
Client: Private Property Owner
Location: Toronto, ON
Scale: Tall Building, Transit-Oriented Communities
Size: ~200,000 SF GFA
Type: Rental
Transit: Direct access to the station – Ontario Line
Project Duration: 2020-
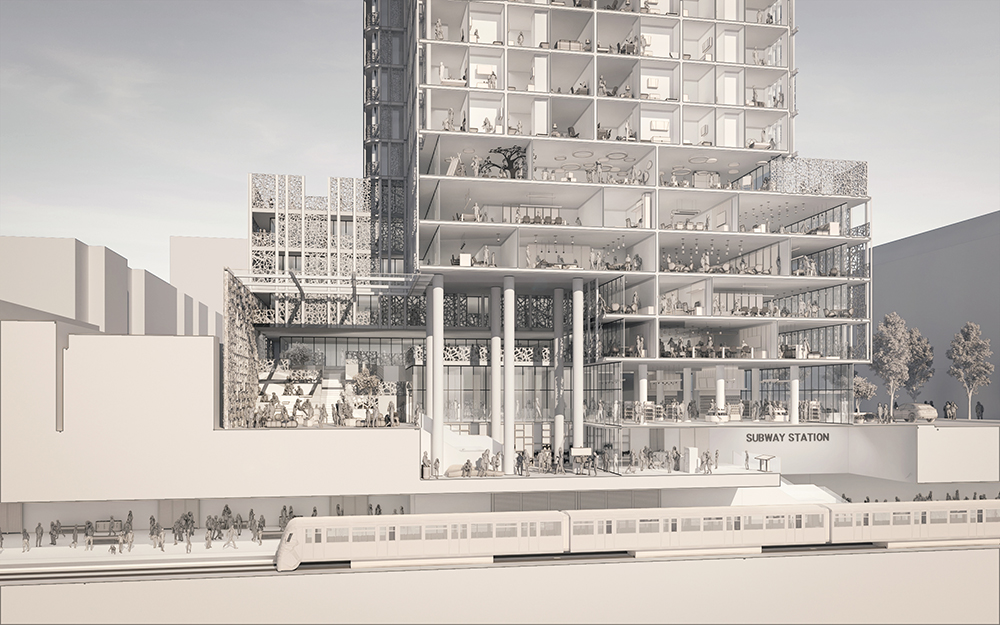
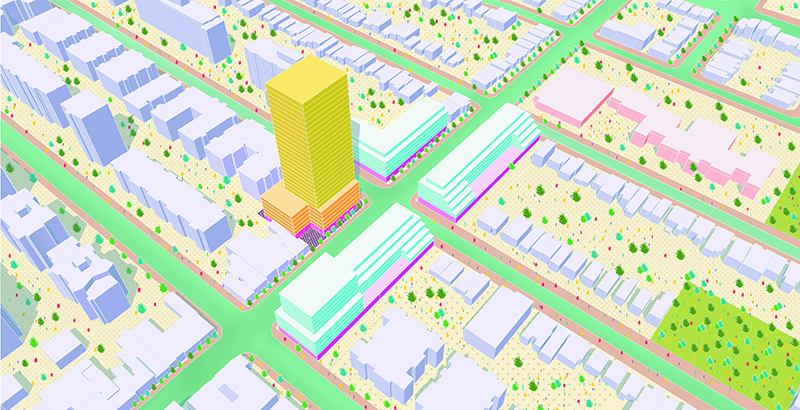
The Challenge: How can we celebrate the mixed-use nature of the new transit stations?
What is the current outlook on communities surrounding the Ontario Line?
The Ontario Line is projected to bring 227,500 more people within walking distance of a transit stop. More mixed-use developments can help to meet this influx of commuters.
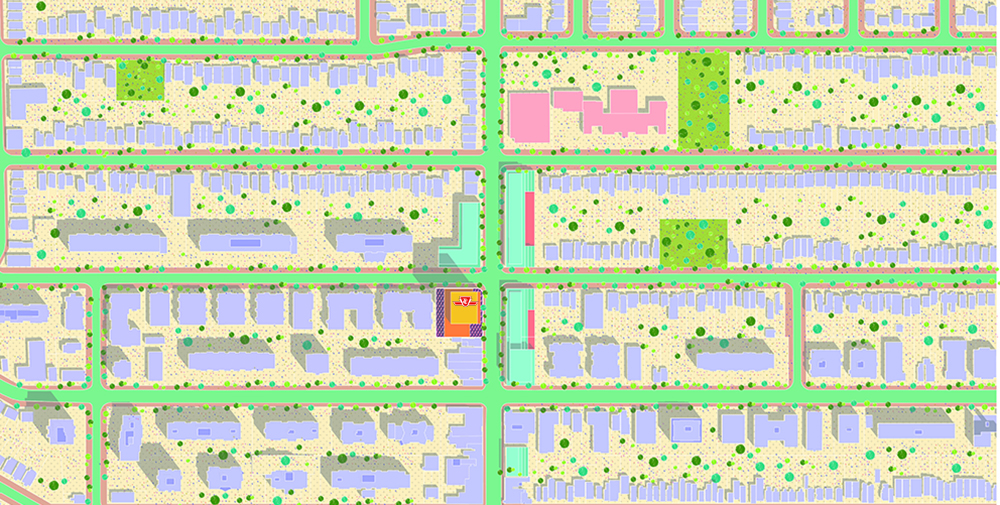
Outside of the downtown core, many of the proposed stations will be situated on sites that are underutilized. Some of the current design proposals for stations are only one storey and do not reflect the transit-oriented communities that will develop around them.
What does it mean to create a mixed-use, transit-oriented neighbourhood?
The new transit stations along the Ontario Line will be important for Toronto’s urban experience. To truly step up to the challenge of optimizing this opportunity, we should be asking ourselves questions such as:
- How might we design buildings that reflect the unique nature of these sites?
- How can we cultivate a more reciprocal relationship between buildings and transit? How can transit benefit from mixed-use developments and vice-versa?
- What is the ideal experience for pedestrians around transit stations?
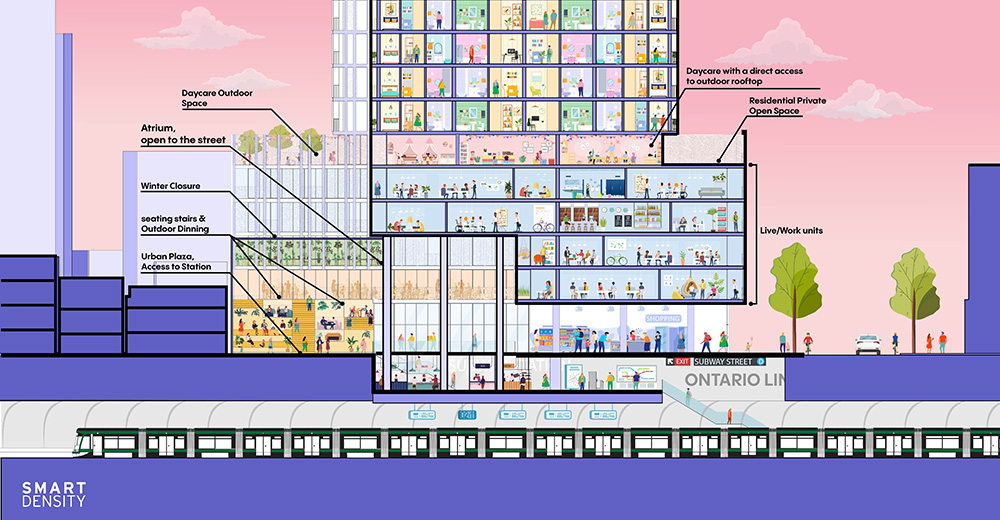
Our vision: A hub for commuters and community. We propose a 30-storey mixed use development that includes a six-storey podium and a high-rise tower.
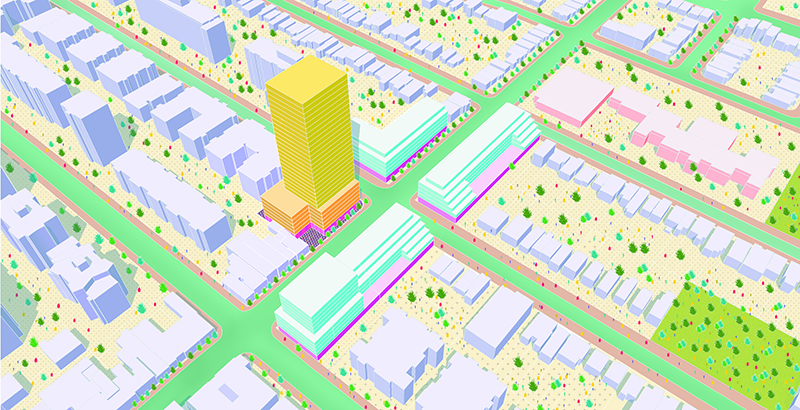
The interior uses include retail spaces at grade, live/work units on the typical podium levels, a daycare on the sixth floor of the podium, and residential units in the tower. The exterior features at grade include an all-seasons public plaza with sit-stairs leading to a second-level restaurant, as well as a generously-sized access to the new subway station.
To truly maximize the opportunities that the Ontario Line can bring, we propose a high-density, mixed-use, vibrant hub. This building is commercially viable, increases housing supply and encourages community adoption.
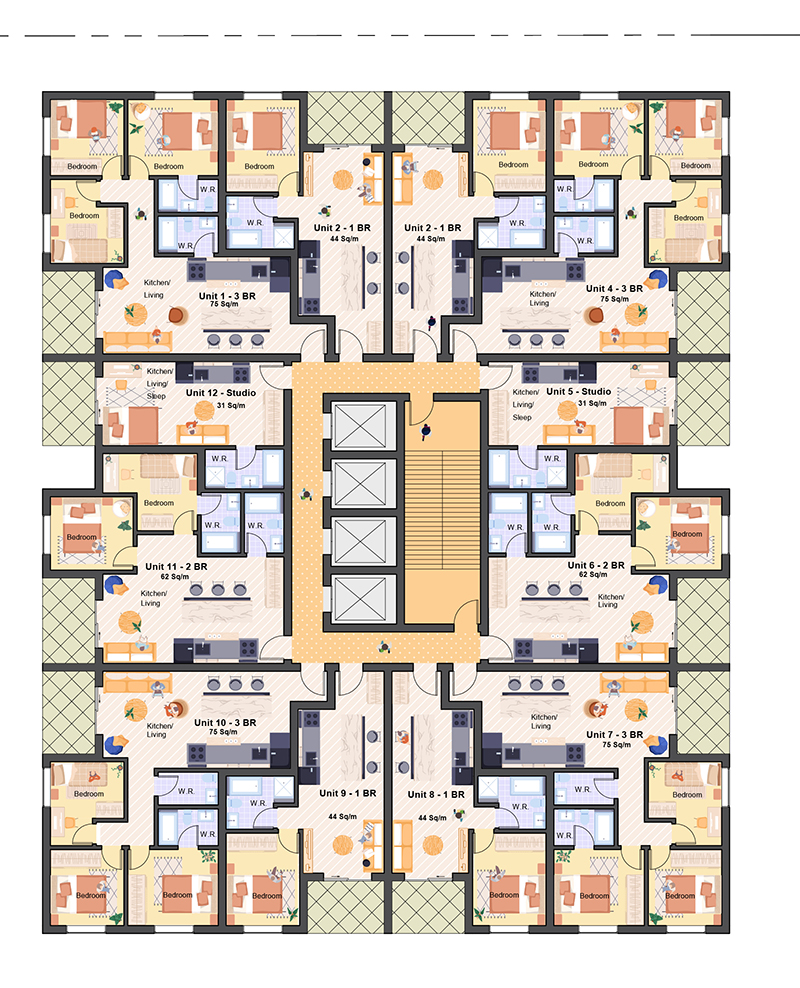
Dynamic environment to help retail thrive
- The flow between commuters, residents, shoppers, diners, and passersby will help to create a dynamic hub that is active throughout the day and year.
- The retail spaces will thrive with more pedestrian flow from transit.
- Small-grain retail and coffee shops face the sit-stairs and plaza, while a large-scale retail anchor is below at street level.
An all-season plaza to promote winter-friendly urban design
The vibrant public plaza can convert into a winter garden with the use of a moveable, light glass enclosure. Sit-stairs spill out from the second-floor restaurant/café, providing people with the opportunity to rest and enjoy themselves amidst a busy day.
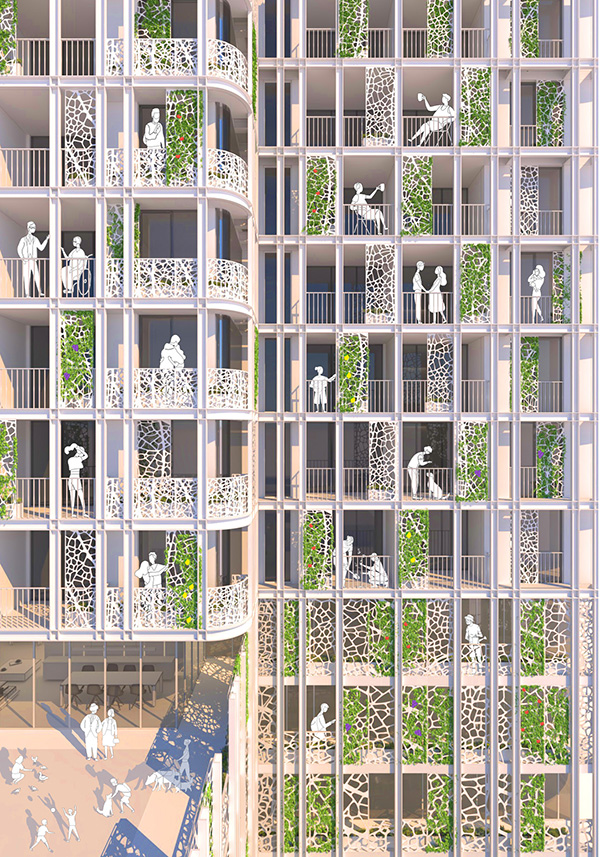
Bringing green facades to Toronto’s tall buildings
We wanted to deviate from the blue/grey landscape of Toronto’s towers. Incorporating more greenery on buildings is a distinct desire expressed by the public. So, we asked ourselves: How do we create a building that gives us the option to grow plants despite the challenges of wind effects in higher floors?
We propose using recessed balconies and screens with alternating patterns to create a dynamic, rich façade. Many of the screen panels on the tower are moveable, giving residents the ability to better control how much sunlight gets into their units.
The recessed balconies are deep enough to provide a sheltered space for outdoor planters, which can be installed on the balcony railing. The façade panels can act as trellises for these plants.
The unique nature of the building’s exterior transforms the transit node into a landmark. It creates pleasant environment for passersby and invites them to stay a little while longer.
Want to find out more about the Ontario Line Project?
Watch this webinar and Download our Ontario Line Study.
