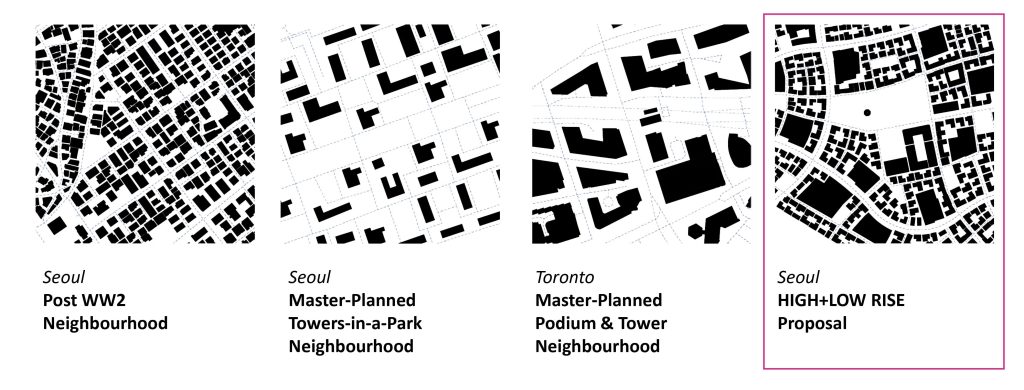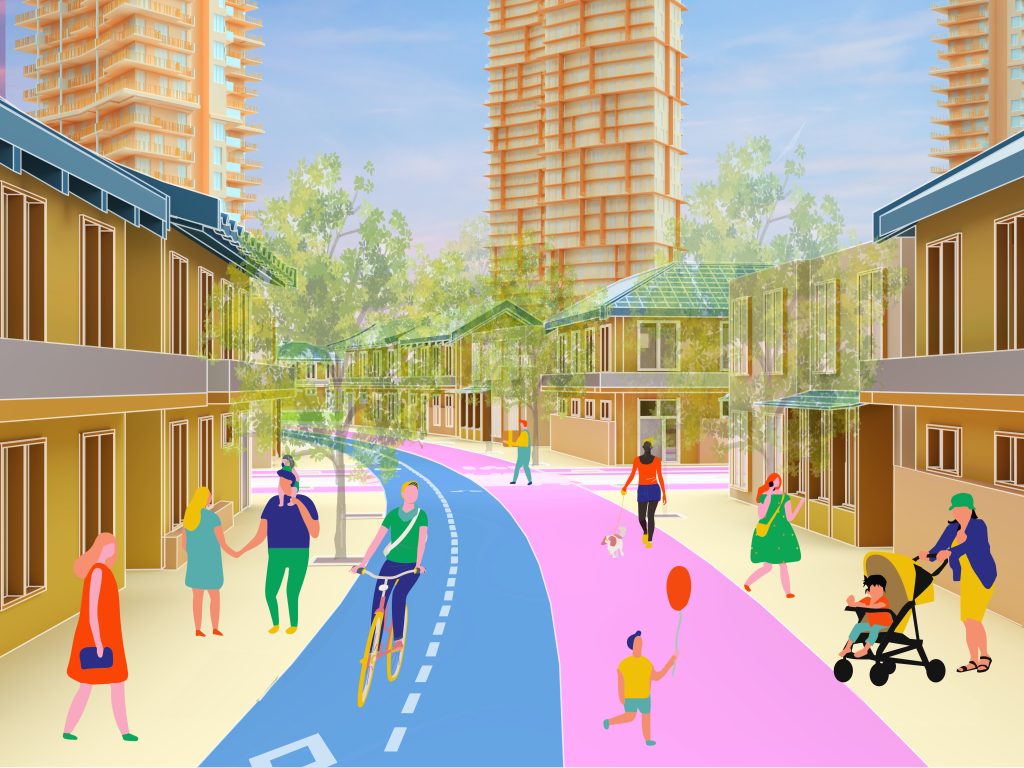
Prepared for: Korea Land & Housing Corporation
Location: Seoul, South Korea
Scale: Master Plan
Size: 120 acres
Transit: Metro, Bus
Units: 9,500
Project Duration: 2024-
High-rise, high-density neighbourhoods allow us to accommodate the density that our cities need in order to provide robust urban infrastructure, diverse services and thriving commercial centres and to support sustainable growth.
Unfortunately, they rarely achieve the vibrant public realm and attractive urban environments found in our best old neighbourhoods.
What is it that most tall neighbourhoods lack—the very qualities that made our old neighbourhoods so great?
We searched and found that tall neighbourhoods lack the two critical qualities of Vibrancy and Charm.
- Vibrant places are dynamic, active, engaging, and inviting to explore.
- Charming places can be warm, tranquil, and filled with hidden gems.
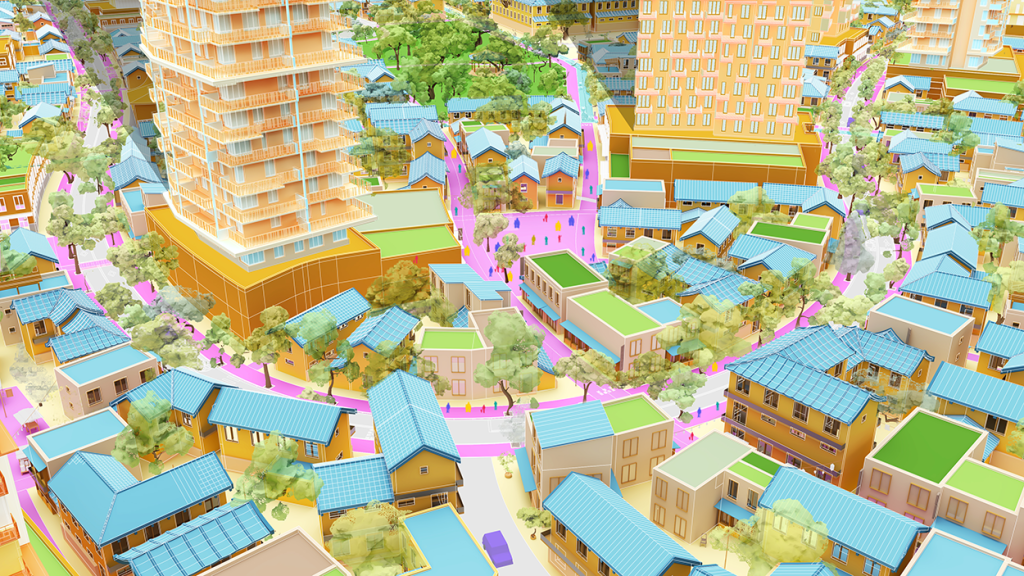
We set out to identify why most new neighbourhoods do not manage to achieve the vibrancy and charm of many older neighbourhoods. We identified two contributing factors:
Scale: excessively wide streets, over-sized open spaces, and towering buildings cannot foster a human scale. They make it difficult to establish intimate spaces and discourage the concentration of people and activities essential for a vibrant and charming public realm.
Excessive car access: most new neighbourhoods prioritize car infrastructure over walkability and transit access. This dominance of cars detracts from the potential of the place, and exposes residents to risk, noise, and air pollution. This is unfortunately true even in most Transit Oriented Developments, which explicitly prioritize walking, cycling, and public transit.
To offer a solution to both these issues, we developed a new urban design methodology, called Scaling Down, which you can learn more about here.
A Case Study:
Creating a tall AND charming neighbourhood in Seoul
As Phase 1 of a large-scale urban redevelopment project in Seoul, we designed a dense neighbourhood to redevelop one of the unsuccessful low-rise modernist neighbourhoods being rapidly redeveloped all across South Korea.
Situated in a central area, the site is near two major subway stations, but faces connectivity challenges since it is bounded by freeways on two (and one half) sides. This condition presents a challenge, but it is also an exciting opportunity to implement our innovative approach and create a dense new neighbourhood that retains the charm of the old city.
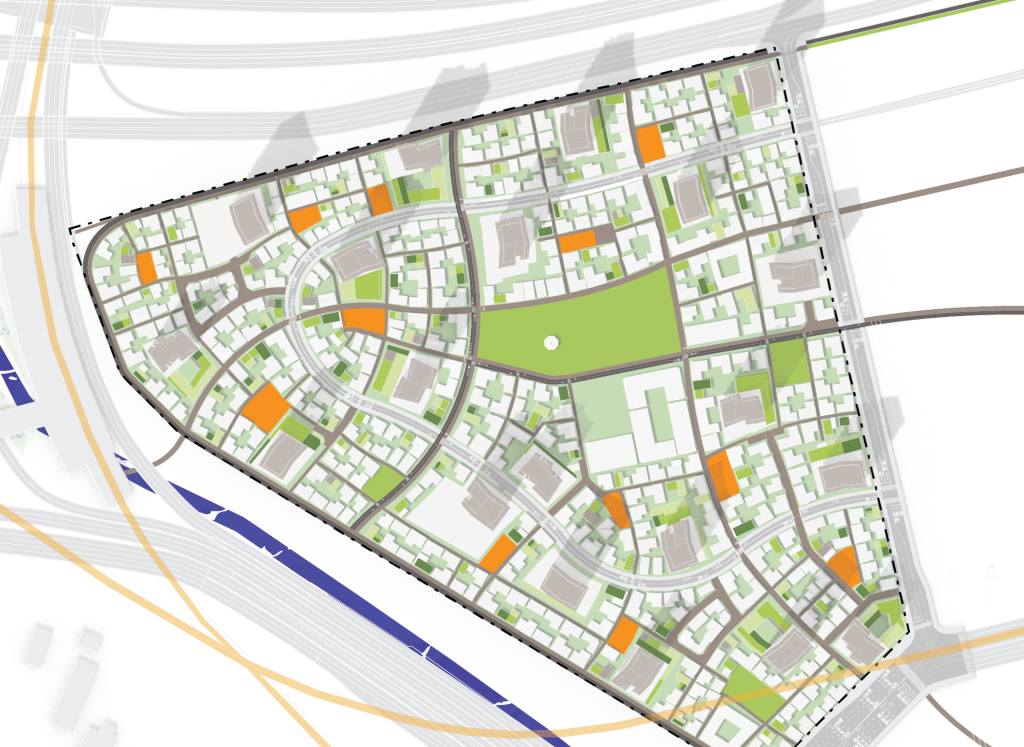
Our Design Philosophy: Rather than starting from form, prioritize the human experience taking to account how people perceive their neighbourhood, how they navigate it, and how they engage with the public realm.
During the design process, we studied two distinct typologies that shape the urban fabric in Seoul and many other South Korean cities. Each typology has its own advantages and disadvantages, creating very different human experiences.
Low-rise: older traditional neighbourhoods and post-war, medium density low-rise neighbourhoods, that are mostly comprised of small detached houses on small lots or very small apartment buildings.
What do these neighbourhoods do well?
These neighbourhoods have managed to create a charming and vibrant built environment. Their narrow, quiet streets and short blocks create a human-scale feel, allow for a diverse range of experiences, and make for enjoyable places to explore.
Where do these neighbourhoods fall short on?
They are unable to support higher density without compromising both public and private living and open spaces.
High-rise: high-rise neighbourhoods in South Korea are an improved version of the modernist concept; they are comprised of slim towers sitting in a nicely landscaped surrounding.
What do these neighbourhoods do well?
They can accommodate high density with small building footprint, and have the (unfulfilled) potential of supporting diverse services and commercial activities. They maintain ample separation between buildings, providing generous public and private open spaces. Additionally, they create airy, light-filled units with great views.
Where are these neighbourhoods falling short?
An oversized public realm is a prevailing feature in these neighbourhoods. As a result, they do not achieve the concentration of people to create vibrancy, in spite of the high density; and in the absence of smaller spaces at a human scale, they fail to create places with charm.
Our Approach: Integrate low- and high-rise typologies to achieve the advantages of both types of neighbourhood, and minimize car dominance to foster a human-scaled, safe, and pleasant environment.

To achieve a dense and charming neighbourhood, we implemented two sets of measures in our design approach:
Public Realm at a Human Scale
- focusing on the human-scale in the public realm, where people experience the neighbourhood
- carrying most of the density in high-rise buildings and defining the scale of the public
realm—that is, the streets and open spaces—with low-rise building
Mitigating Car Dominance
- introducing a variety of street types, including car-free and car-light streets
- making the routes that connect the most important destinations such as metro stations, main commercial streets, major parks, and schools pedestrian-only; these pedestrian-only streets form a continuous network parallel to the major vehicular streets to minimize the interface with cars
- using street design to force slow, careful vehicular movement
- minimizing the number and presence of parking lots
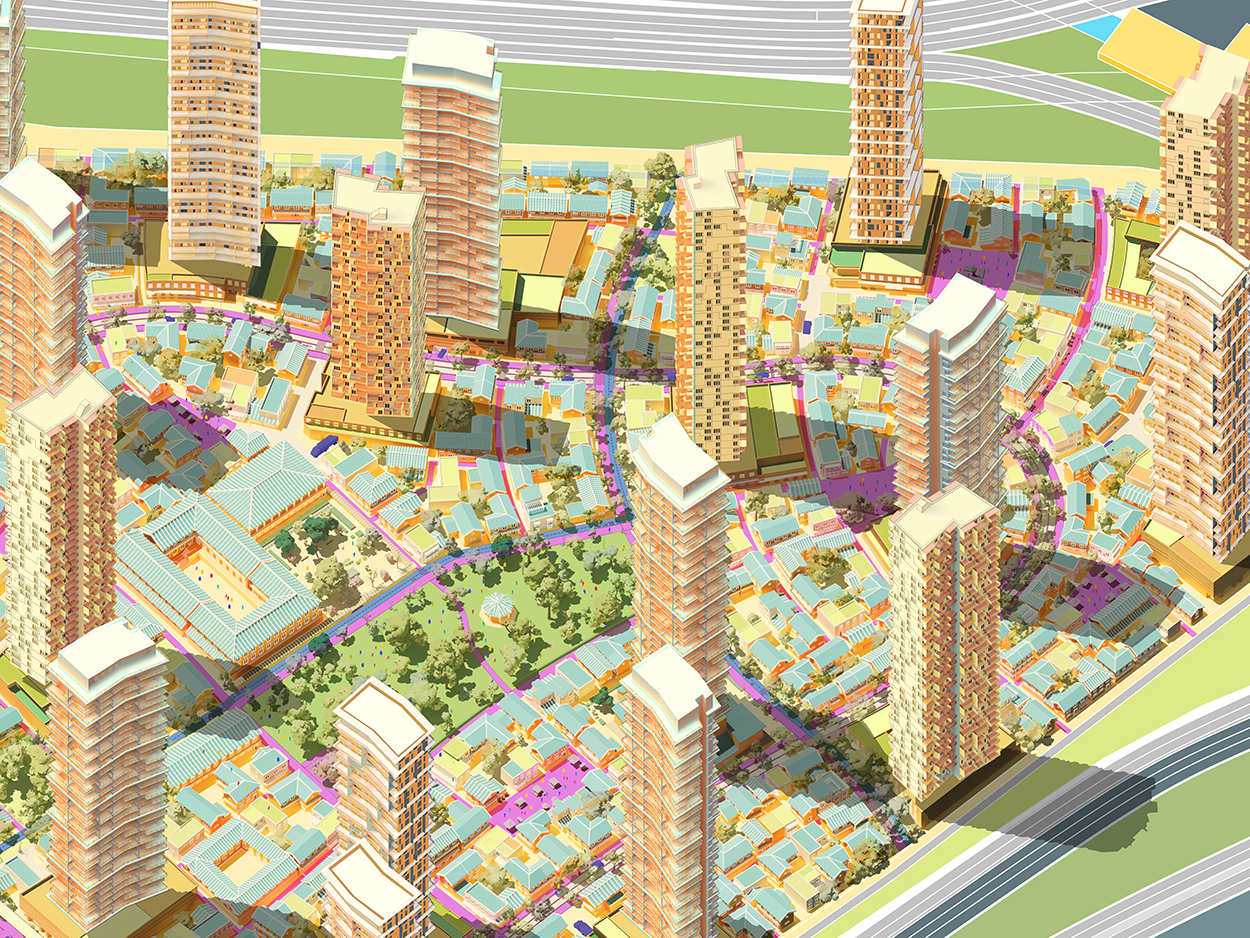
Combining the desirable components of both low- and high-rise neighbourhoods in Seoul, we created a new type of urban fabric, where the dominant experience is small-scale and pedestrian-friendly, while 75% of the floor area is in high-rise buildings.
