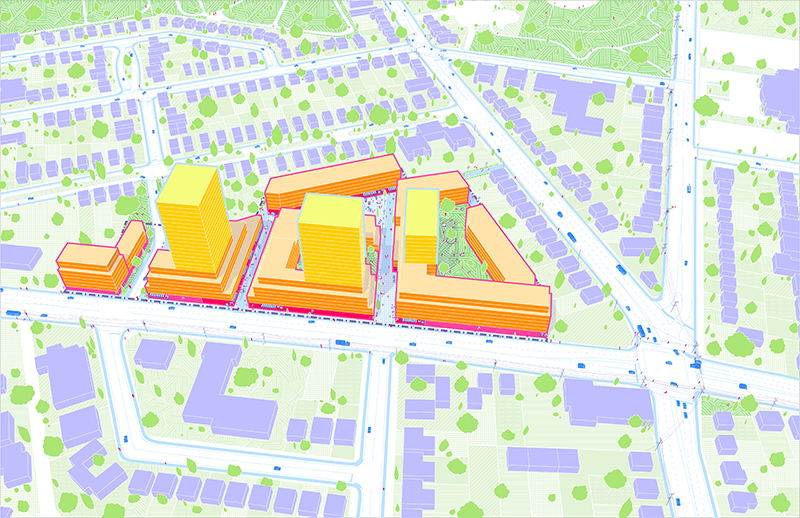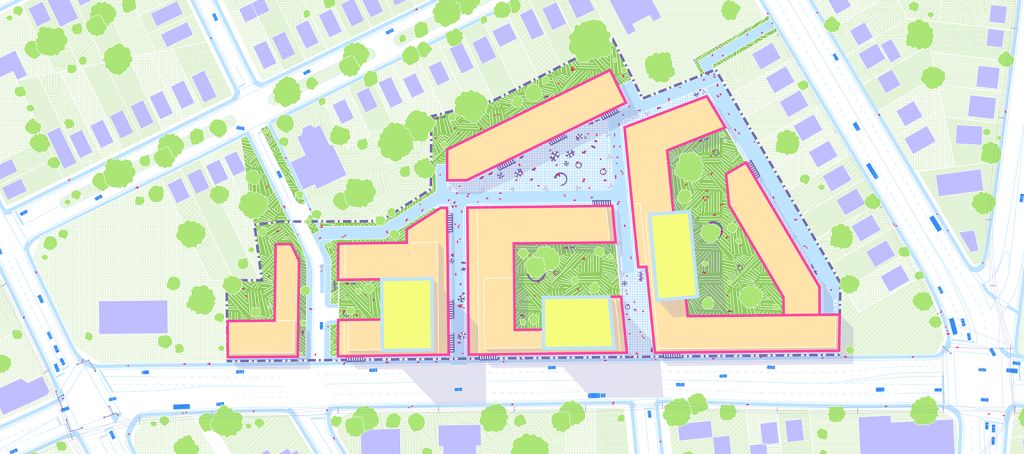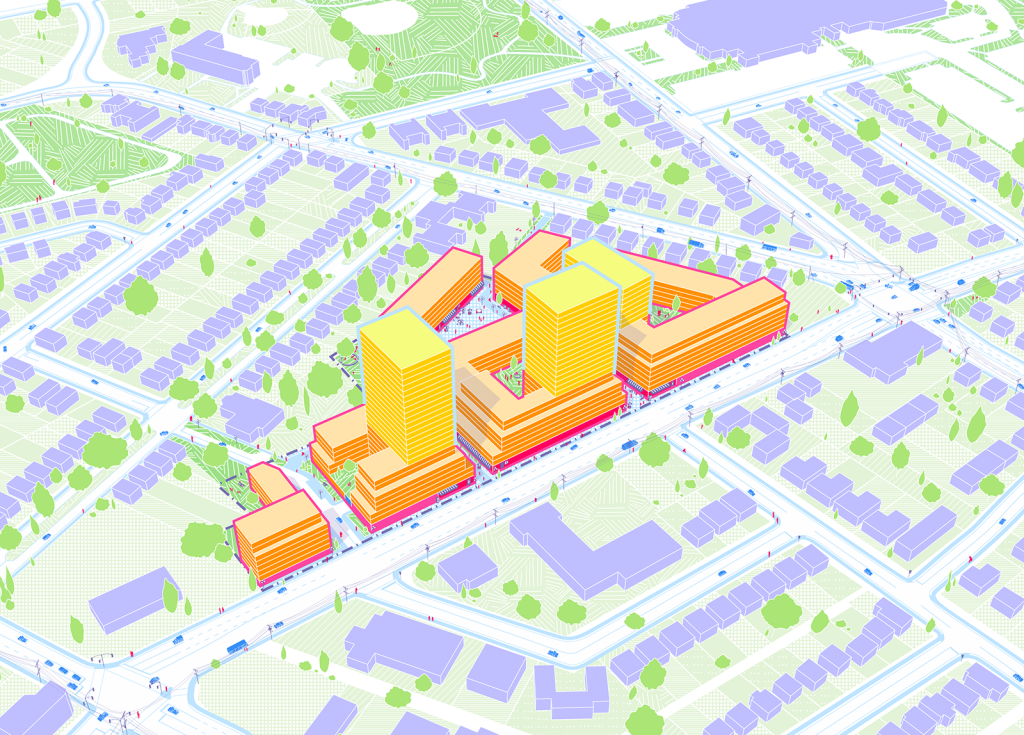Introducing Car-free, Community-Oriented Commercial Spaces at the heart of Transit-Oriented Neighbourhoods.
Client: Private Owner
Location: Waterloo Region
Scale: Block
Size: ~1.5 M SF
Transit: 250m from a new LRT stop
Project Duration: 2022-
At Smart Density we tackle the dominant issue of housing affordability with the provably most sustainable strategy, that benefits everyone: creating well-designed, human scale, pedestrian-friendly, high-density developments near major transit hubs, or in another word, creating smart density.

Living in these smart neighbourhoods makes it much easier to get around without a car, which not only encourages more physical activity, it significantly lowers households’ transportation costs as well. Also, these communities require less infrastructure per person, which reduces their development costs, both financially and environmentally.
The Vision: A strong commercial component is key to turning a high-density community into the beating heart of a neighbourhood
The Challenge: How to design a high-density community to become the beating heart of the neighbourhood?
We believe that a skillfully designed Transit-Oriented Neighbourhood is a catalyst for thriving neighbourhoods and cities. But to unlock its transformative potential, it requires a strong commercial component that not only caters to the needs of residents but also breathes life into the surrounding environment.
The Challenge: how to foster prosperous commercial activities in unfavorable environments?
We know well that any commercial component needs inviting foot traffic, thriving neighbouring businesses, and great growth prospects to be successful. However, all too often, we find commercial arteries and centers disconnected, leaving gaps that hinder the overall vitality of an area.
This is the exact issue we recognized in our analysis of a 3-hectares site in the Waterloo region. Less than half a kilometer away from an ION LRT station, the site was located within a major transit station area that was intended to serve as a neighbourhood focal point with mixes of residential, commercial, and institutional uses. Lack of existing street-oriented retail and limited potential for continuous commercial activity could potentially lower chances of street-retail success in that specific location.

The Solution: Creating a vibrant central car-free commercial hub
To tackle this problem, we proposed a strong concentrated commercial hub in the centre of our design, which could be accessed from the main street and would accommodate a diverse range of businesses, including retail outlets, restaurants. Designing with the future in mind, we also included flexible spaces to be used as offices or live-work units with the potential to be converted to retail to address the future demand.
In an innovative configuration, we organized an approximately 1-hectare commercial component on a loop, and created a cohesive network of narrow streets and a central square, to maximize visibility and accessibility within the community. To provide the perfect backdrop for this retail environment, we designed the central square to be completely car-free, and a lively and engaging place for people to safely explore, shop, and connect.

To further enhance creating an appealing streetscape for residents and the broader neighborhood alike, we used an innovative strategy to create a harmonious blend of mid to high-rise buildings. This strategy allowed us to accommodate over 1,400,00 ft2 of residential, commercial, and flexible floor area on our site, while crafting a vibrant community with a strong sense of belonging that offers an exceptional urban experience on a human scale.
