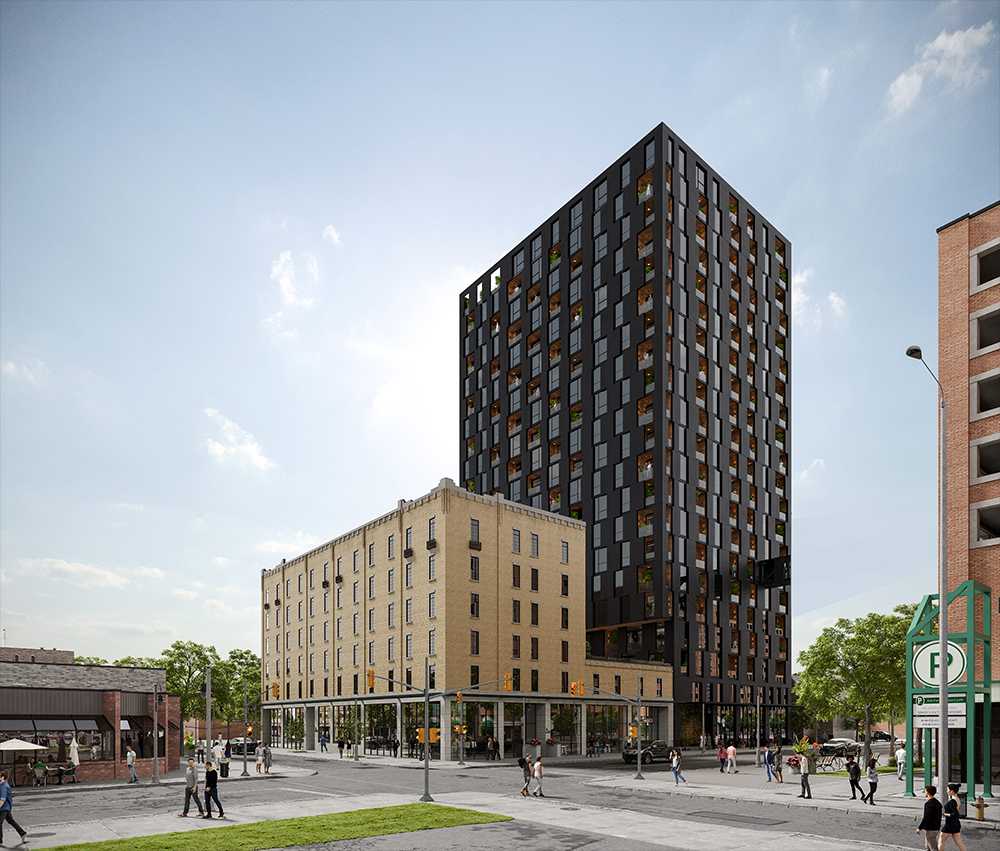Preserving the Old, Welcoming the New
The development at 10 Mary Street, Oshawa, features the existing, preserved 6-storey heritage hotel and the proposal for a new 21-storey residential building.
The project fits in Oshawa’s Urban Growth Centre Community Improvement Plan and comes as an opportunity to address housing scarcity issues and support Oshawa Downtown core’s development and growth pressure.
Client: Summers & Co.
Location: Oshawa, ON
Scale: High-Rise Residential Building
Size: 175,000 SF GFA
Transit: 900, 902, N1 Bus Routes
Units: 198
Project Duration: 2022-
The proposed built form showcases a playful, bold, yet respectful attitude toward an addition. The intention of the proposed high-rise is to create two volumes in contrast through colour, material, and texture, a basic principle in designing next to heritage to ensure it is easy to detect what is ‘old’ and what is ‘new’.
This contrast is evident through the mixture of bright and dark colours, height and mass differences, and the combination of brick and fibre cement. The contrast and distance highlight the heritage building and spotlight its historical architectural form.
How can a rich, versatile, elegant monolith be created over a heritage building?

The proposed development respects the heritage building’s rectangular full form and fenestration but adds a playful twist. It considers the adjacent heritage building in context, preserves and compliments its historically significant architectural integrity.

The intention is to create a visually stimulating pattern with alternating windows and balconies while maintaining the geometric simplicity of traditional buildings.
The design choice, colours, and materials used were all carefully considered. The proposed high-rise uses dark staggered dark panels that help accentuate the beige brick of the heritage building.
The balconies’ depth also creates an interplay of shades and light to the facade, while introducing a warm break through the wood cladding.
The recessed balconies provide additional features to the interior by incorporating the space into the living area and blurring the threshold between the interior and exterior.
Additionally, the continuous ground floor retail integrates the heritage building in the urban neighbourhood while the void above the addition creates a pause between the new and the old. The heritage building is connected to the overall design of the proposed development through the alignment and continuum of the ground level.


This connection and contrast highlight the heritage attributes of the former Genosha Hotel while establishing a sense of urban vibrancy along King Street East and the surrounding area.

