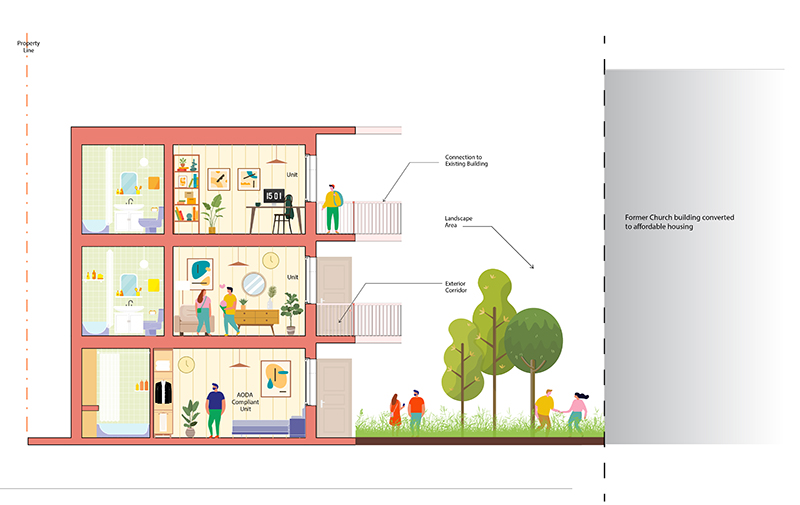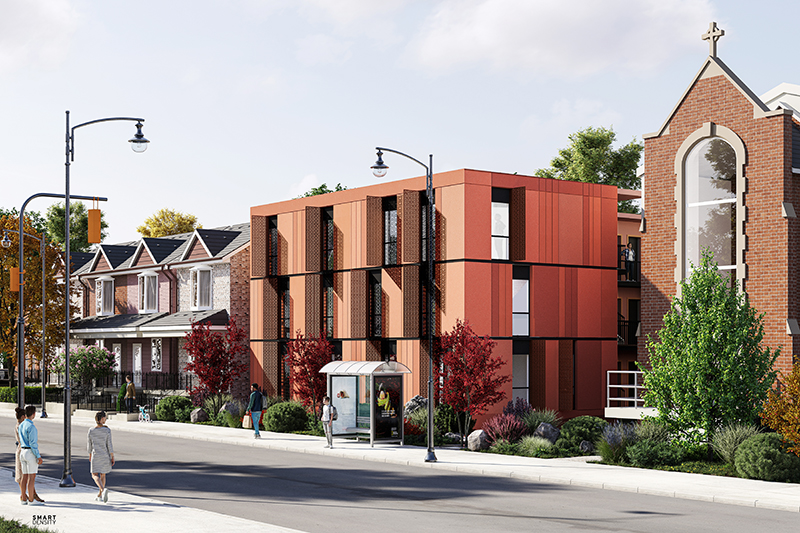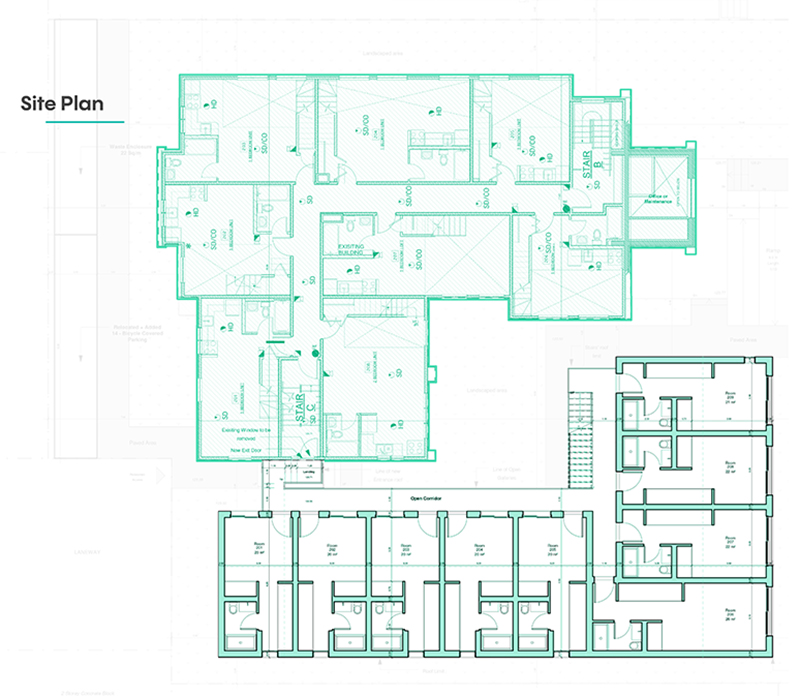This project pairs offsite modular and tilt-up construction methods to minimize construction time and maximize the cost-effectiveness of this 3-storey permanently affordable supportive housing project funded by CMHC (Canadian Mortgage and Housing Corporation).
Client: St Clare’s
Project Lead: R-Hauz
Location: Toronto, ON
Scale: Infill Development
Size: ~7,100 SF GFA
Transit: 0 m from Bus Stop / Line 63
Units: ~30 beds
Project Duration: 2020-
Smart Density is well-versed in the specificities of affordable housing development, with experience on municipal affordable housing initiatives and as long-time collaborators with Kehilla and HousingNowTO, and enabling solutions to Toronto’s affordability crisis is at the heart of our vision.
Providing Affordability on a Budget
To meet the level of affordability required by our non-profit client and their tenants who have experienced homelessness, we collaborated with R-Hauz Solutions, modular construction was completed using pre-designed and pre-approved models assembled offsite to ensure predictability in both the costs and timelines of construction.


A Pleasant Fit Into the Davenport Context
The 3-storey building height provides a smooth transition between the neighbouring row of 2.5 storey houses and 3.5-storey church that was converted into affordable housing in 2012. We pulled colors for the building façade from those of the existing church to introduce unexpected light colors that add a visual richness to the urban environment while still adhering to the appearance of the neighbourhood.


Building Client Identity Into the Design
Smart Density drew design inspiration from an existing St. Clare’s housing facility in Kensington Market in response to the client’s desire for this project to contribute to their identify-building efforts. Our design features fixed perforated panels with a floral-pattern, a nod to the local artwork displayed on the Kensington building, to help establish continuity across our client’s developments while provide shading from the sun.
