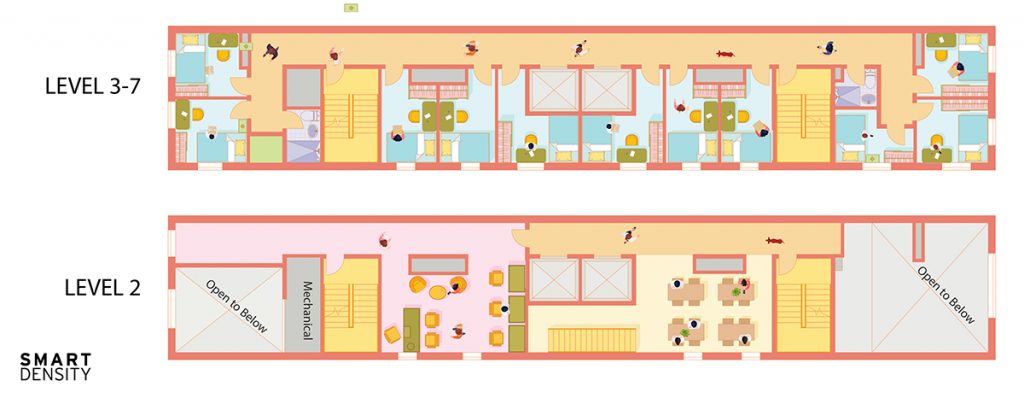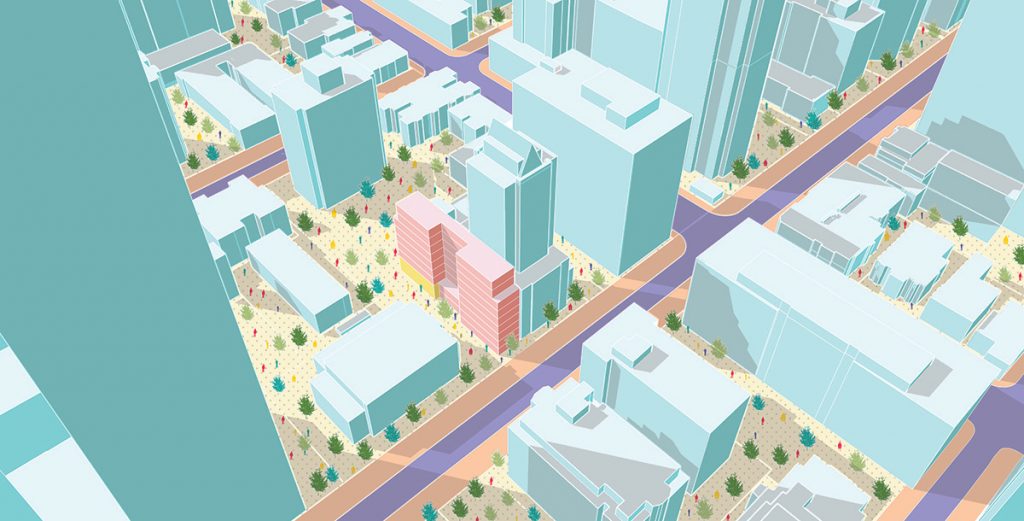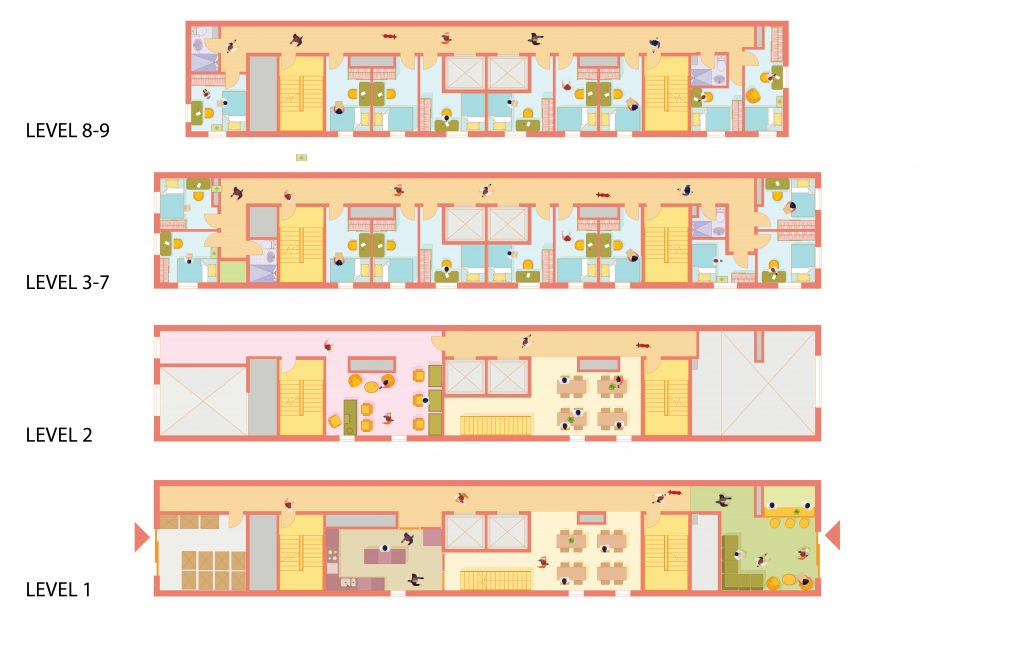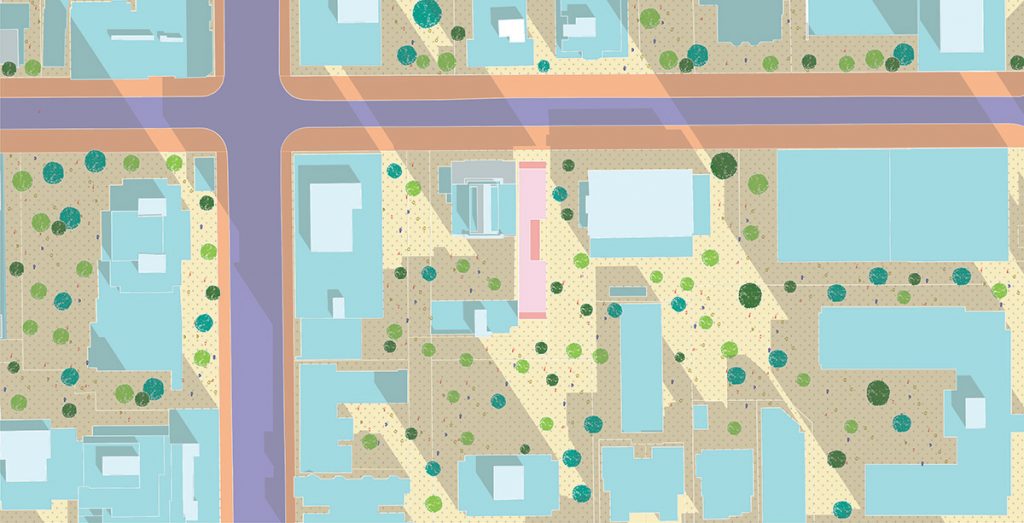Co-Living + Communal + Deeply Affordable Housing in Downtown TO

Location: Downtown Toronto
Client: CMHC licensed-operator
Scale: Mid-rise
Size: 22,800 SF
Transit: 5-min walk to three different Subway Stations!

Making affordable housing work for individuals who are currently experiencing homelessness is quite the challenge. We often see the difficulty of balancing space with rising property values, location, and amenities nearby, not to mention the complex social aspect such a project raises. The city has a massive demand for affordable housing that is taking too long to realize through traditional building models. Being smart about the way we approach the usability of space is one way we can address this challenge.

The challenge: how do we design deeply affordable housing on small sites?
This deeply affordable housing design (by CMHC standards) would allow for a creative solution to the problem that maximizes density within the downtown core on a single property while using space as efficiently as possible. By taking advantage of small “awkward” spaces within built-up areas that exist as tiny slivers of open space, surface parking, or simply smaller properties that won’t be a part of a larger assembly, we can transform these unique spaces into usable and meaningful affordable housing developments.

The solution: Designing co-living, communal, deeply affordable housing in Downtown TO.
Smart Density designed a CMHC deeply affordable housing, a housing typology that would allow for a multi-room residential (co-living) building with a shared kitchen and communal space. This proposal stands at 9-storeys, has zero parking and includes 73 dwelling units with two floors of communal living space. It also has the added advantage of the adjacent property owned by Toronto Hydro – an agreement will be reached to ensure windows could be opened and operable facing the side property line. The proposal takes advantage of a relatively narrow single property that many developers would consider unusable for a traditional ‘high density’ building that is the norm in the downtown core. However, they work extraordinarily well for communal living housing developments that can offer deeply affordable housing with a licensed operator as required by the City.

