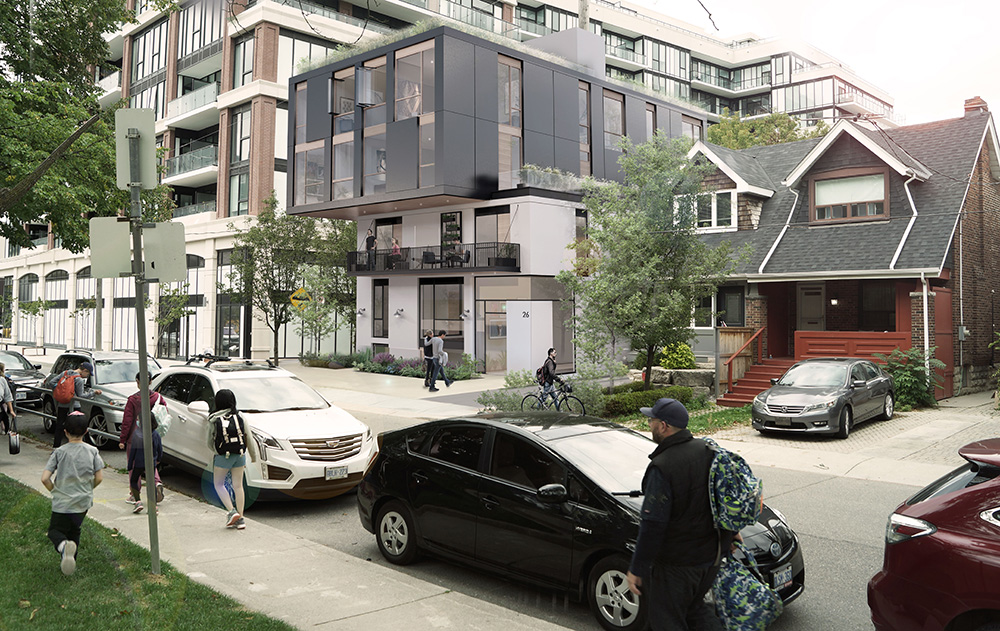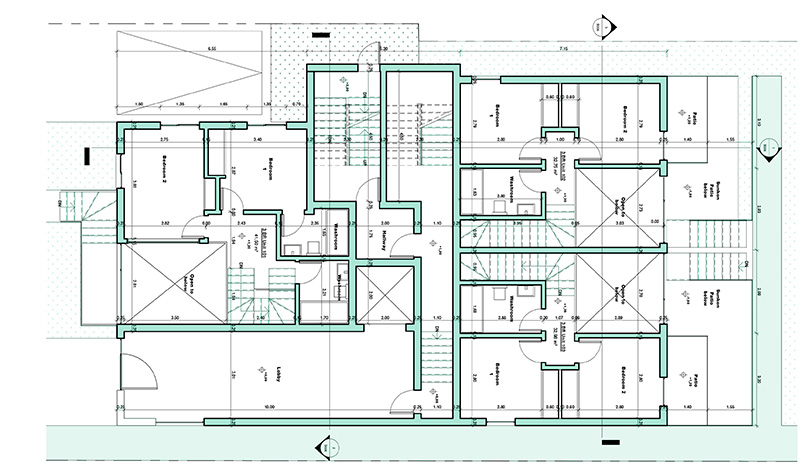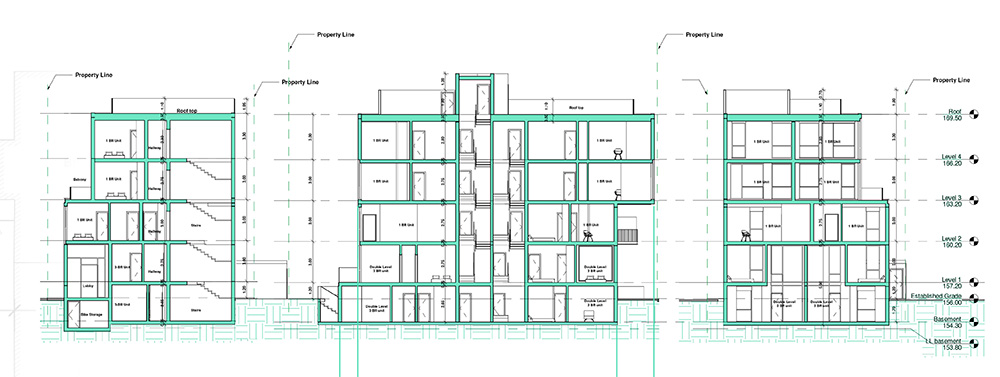Located on a site in a transition from a high density mid-rise building to a low density neighbourhood, this project fits seamlessly between the height and unit mix of the neighbouring structures - perfectly highlighting the appeal of Missing Middle housing.
Client: Private Owner
Location: Midtown Toronto, ON
Scale: Missing Middle
Size: ~10,000 GFA
Transit: 200m from Davisville Subway Station
Units: 15 units (450-1000SF)
Project Duration: 2021-

Transitional Design for a Transitional Property
Inspired by the notion that the site serves as a transition property between densities, we drew this concept into the architecture. A playful design of two volumes with distinct positions and colors are used to provide a soft transition between the 9-storey building and 2-storey house. The bottom two storeys are setback in alignment with the neighbouring house while the upper levels are aligned with the neighbouring mid-rise to produce distinguished massing that is accented through the use of contrasting colors.
This project’s design also illustrates how Missing Middle projects open up opportunities to incorporate warmer materials and more articulated façades than are typically seen in taller condominiums where wooden exteriors become too costly/ impossible to be used.
In addition to the transitional theme, sustainable design is achieved through roof vegetation, super-insulation, and high energy-efficiency heat-pump heating.


Encouraging Public Transit Ridership
The redevelopment of single-family detached homes into denser housing types is a key goal of the Missing Middle because it helps to ensure that more residents can enjoy the benefits of existing transit infrastructure. This project encourages public transit ridership by offering no on-site parking and, instead, ample bike parking on a site located just steps from the Davisville subway station, aligning with both Smart Density’s own vision and the City of Toronto’s goal of public transit accounting for 100% of rides within the city.
Through the use of warm materials, a mix in unit sizes, and its playful transitional design, our 4-storey multi-unit building illustrates the role that Missing Middle housing can play in gentle densification in areas well served by public transit or near already bustling main streets while contributing attentively to the public realm.

