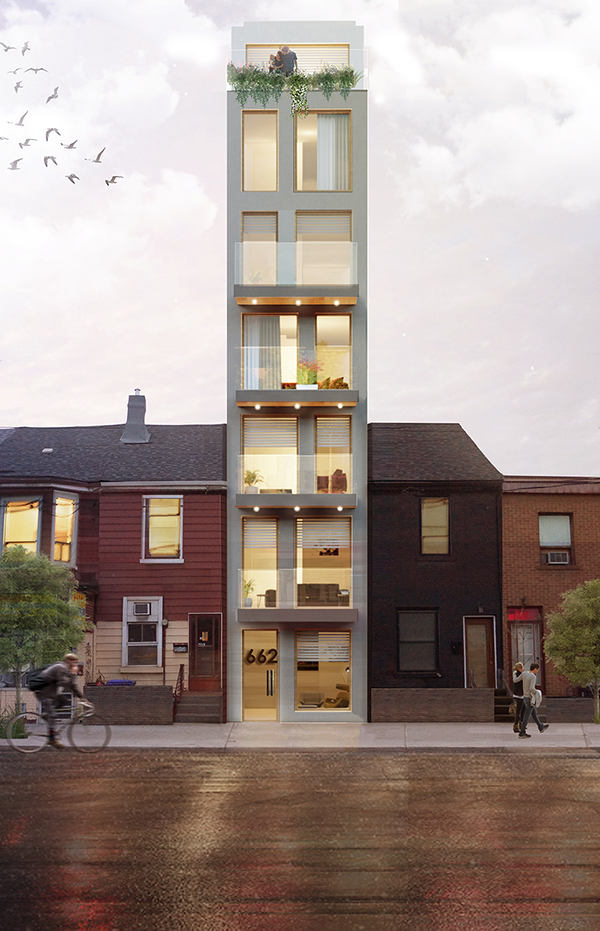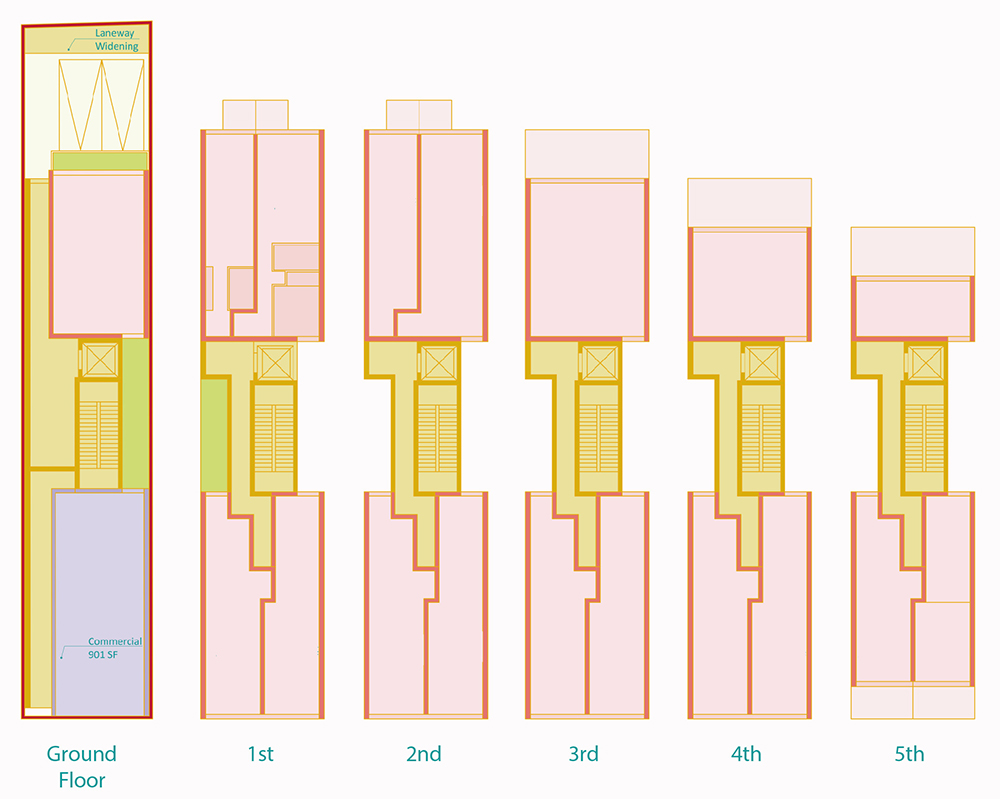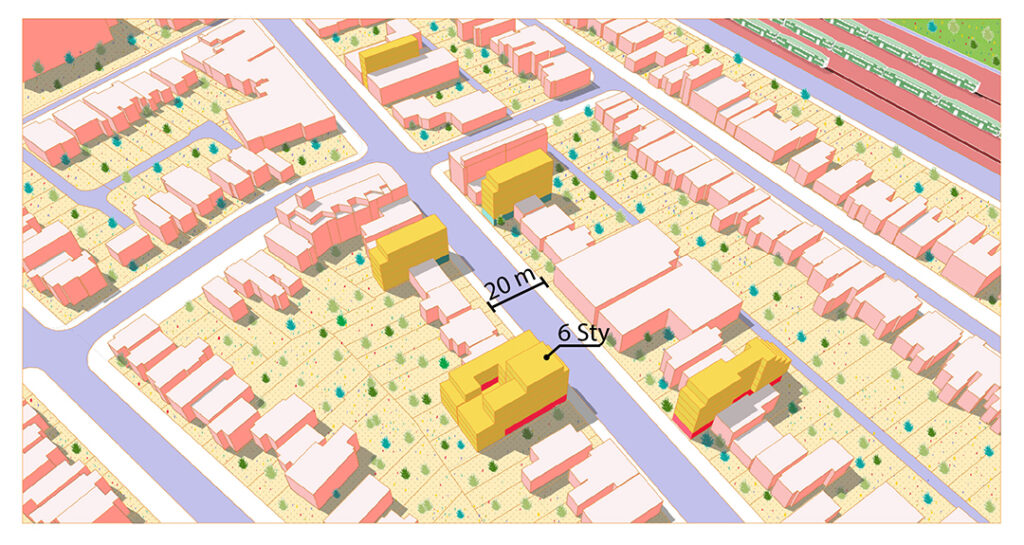The mini-mid-rise
Giving rise to the Main Streets
Main Street Infill
Toronto’s main streets are well connected to transit and have access to the amenities and lively character that make inner-city living attractive. However, they are lined with two-storey buildings that have retail on ground and residential above.
The reality is: retail is struggling, affordable housing is limited, and our vibrant streets will not thrive at this low rate of density. We need to grow to make our cities more resilient. We need a fresh approach within the Missing Middle framework.

The Challenge: can we apply the guidelines in an ingenious way?
Most mid-rise buildings need an assembly of several properties to be feasible. We decided to apply the same guidelines to a single property on a main street in Toronto. In favour of gentle density, we sought an infill solution that kept a retail element but also provided more housing. There is no parking on site because there is no need for it. We wanted to promote the use of nearby transit and avoid the high cost of underground parking works.

The Solution: all you need is a single property on a main street
Our solution is a six-storey Mini Mid-rise building. It follows the municipal guidelines for mid-rise buildings, and it achieves it on a single property. It stands at 20 meters tall, respecting the width of the right-of-way and all required setbacks.
Retail is at pedestrian level followed by a series of 5 storeys of residential units above, all which have access to good natural light. Our design is mindful of affordability and sustainability. It can be constructed in timber and its proximity to transit promotes walkable communities. The scheme is achievable and creates stable growth along the main streets rather than in hyper-dense nodes.

