Bloor-Dufferin TDSB Lands
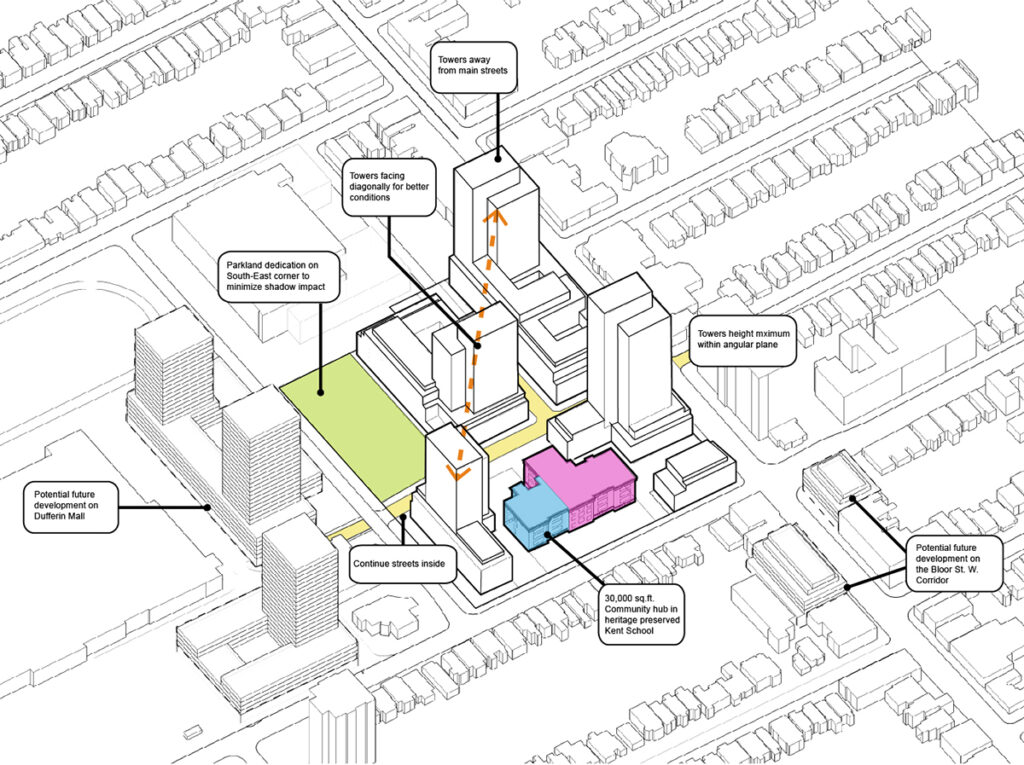
Bloor-Dufferin TDSB Lands Converting TDSB surplus lands at Bloor-Dufferin into a community concept ide Client: ELAD Canada Location: Toronto, ON Scale: Master Plan Size: 7.3 acre Transit: Dufferin Station Project Duration: 2020- The Bloor-Dufferin Redevelopment site is approximately 7.3 acres situated at the corner of Bloor Street and Dufferin Street. The land was declared surplus […]
Oakville GO Master Plan
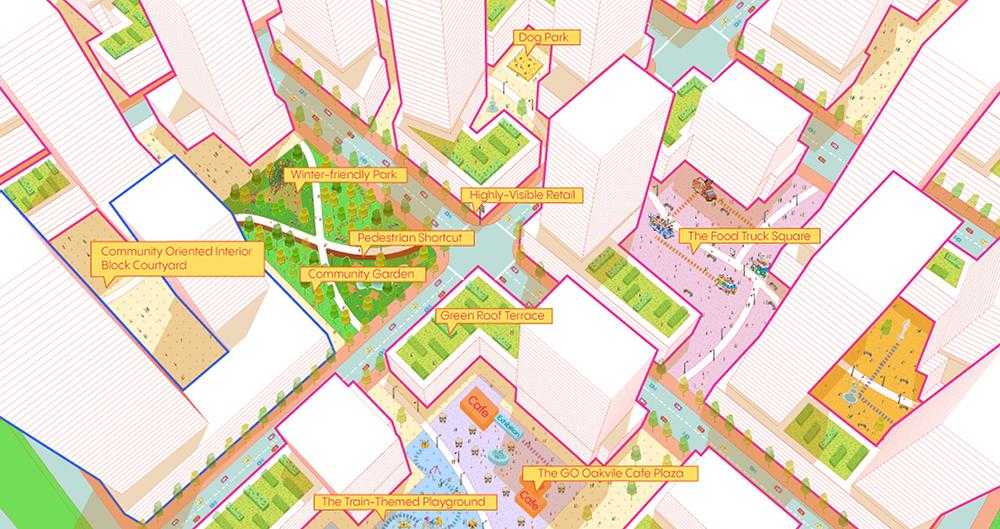
Oakville GO Station When Smart Density envisions a master plan, you can expect a compelling document that communicates complex planning policies and solutions to local challenges in a digestible manner to your audience. Take the Oakville Station District Master Plan, for example, which highlights how a master plan report can be exhaustive, instructional, and approachable […]
Vision for Value Village

The Big Idea: Utilizing the unique intersection of the Barrie line Railway Corridor and Bloor Street West
City of Toronto Mandatory Pre-Application
Mandatory Pre-Application | City of Toronto Mandatory Pre-Application Consultation: Proposed Amendments to the Official Plan and to the Municipal Code – Proposals Report May 26, 2021 Website on these Changes here. What is being proposed: The current development review process includes voluntary pre-application consultation. Applicants may request a pre-application consultation meeting with City staff to discuss, among […]
Jane’s Walk Missing Middle
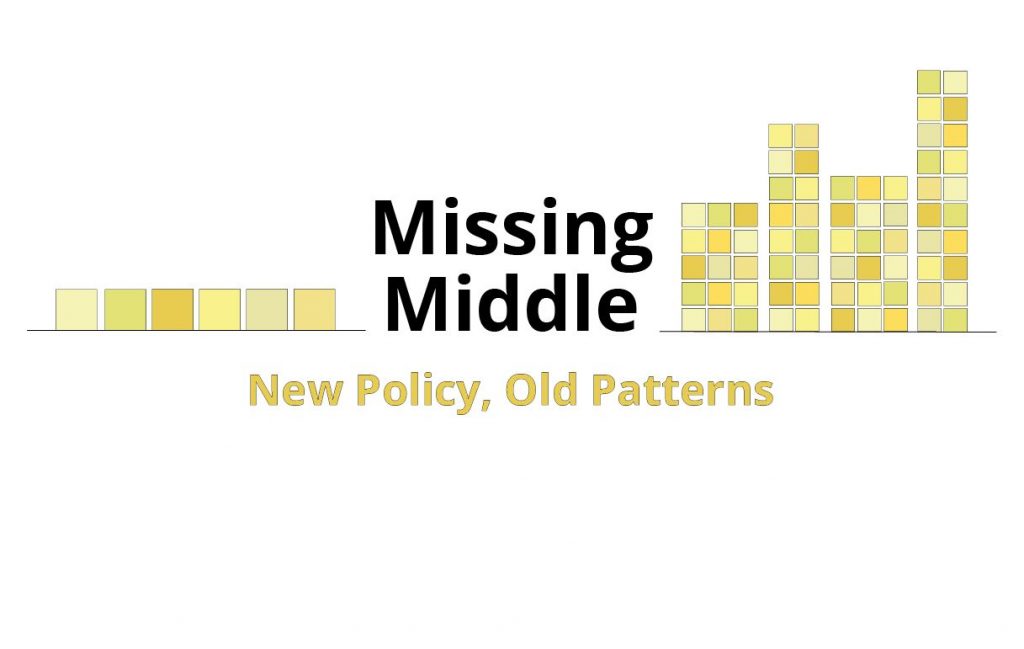
Jane’s Walk Festival 2021
Co-Living + Communal + Deeply Affordable Housing in Downtown TO

A housing typology that would allow for a multi-room residential (co-living) building with a shared kitchen and communal space.
Vision for Gardiner East

How do we access the untapped potential of the East Gardiner by choosing a boulevard?
8-Plex
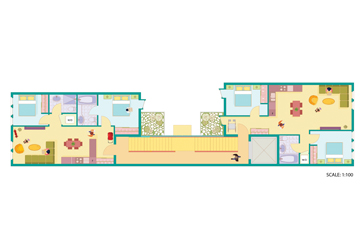
8 residential units on a single property
661-665 Huron Street Infill – Laneway Rowhouses
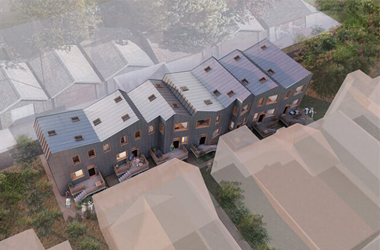
Laneway Rowhouses in Toronto, Canada Unlocking the Missing Middle Missing Middle housing is a way to grow our cities. It is gentle density that fills the gap between single detached homes and high-rise buildings. It meets the growing demand for connected urban living and provides affordable housing options. Laneway housing is one way to address […]
Missing Middle Case Study: Re-Thinking the Conventional Stacked Townhouse
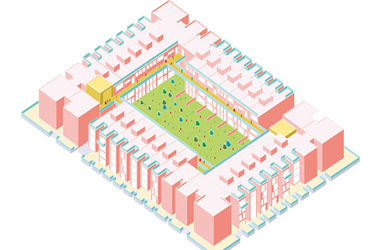
What are the Limitations of the Conventional 3-Storey + Basement Stacked Townhouses? Underground parking is 1.5 storeys below grade – expensive. Lower unit receives inferior daylight, open space and privacy. Access to the upper unit wastes space and frontage at the first level. First level of upper unit is two levels below the rooftop terrace. […]
