The Perfect Missing Middle Project

Located on a site in a transition from a high density mid-rise building to a low density neighbourhood, this project fits seamlessly between the height and unit mix of the neighbouring structures – perfectly highlighting the appeal of Missing Middle housing. Client: Private Owner Location: Midtown Toronto, ON Scale: Missing Middle Size: ~10,000 GFA Transit: […]
Transit Oriented Development
Along the Ontario Line: a Building that Celebrates the Opportunity of a New Transit Station
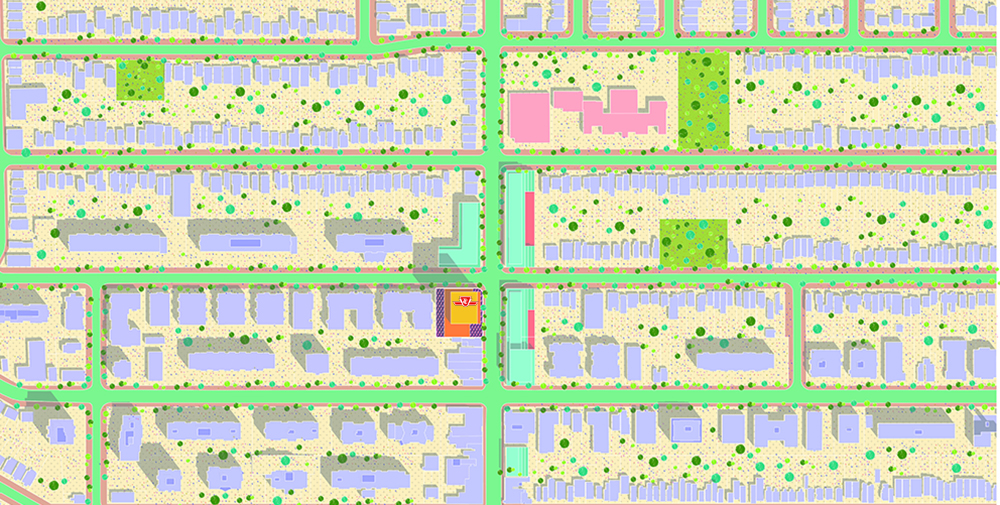
The public’s excitement about the new Ontario Line project is gaining traction, and for good reason. This project has the potential to facilitate the creation of vibrant, dynamic, mixed-use communities, particularly at transit station nodes. Client: Private Property Owner Location: Toronto, ON Scale: Tall Building, Transit-Oriented Communities Size: ~200,000 SF GFA Type: Rental Transit: Direct […]
Transit-Oriented Development at Kennedy Station
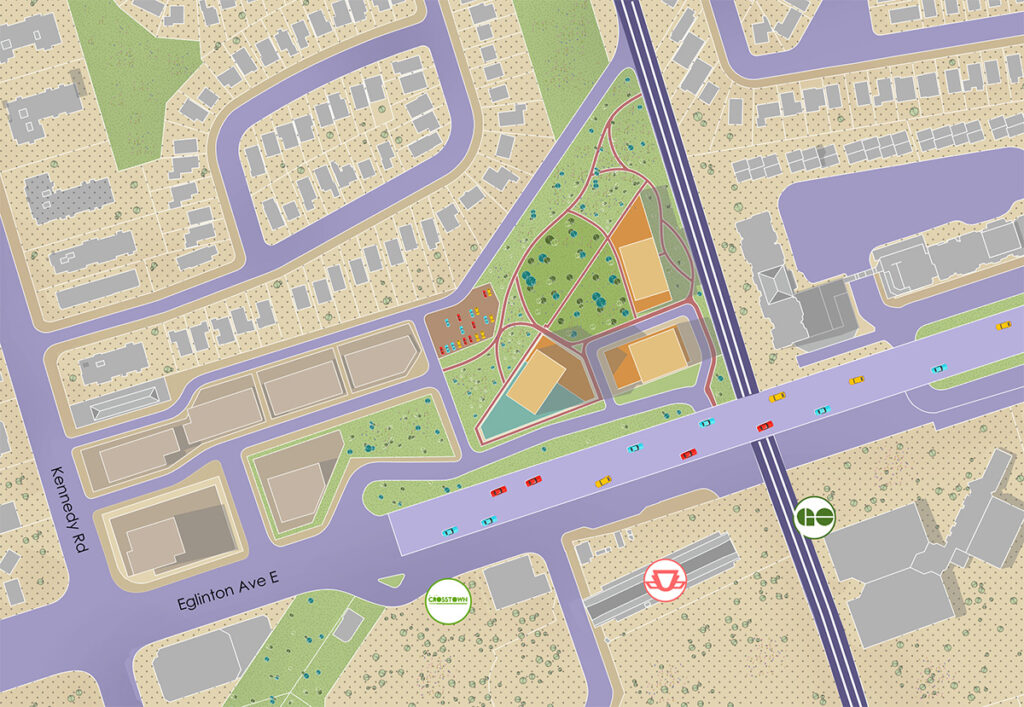
Transit-Oriented Development at Kennedy GO & TTC Client: HousingNowTOLocation: Toronto, ONScale: Master PlanSize: 2.2 acresTransit: Kennedy GO, Kennedy Subway Station and a new LRT StationUnits: 809 units The following report is a pro-bono project by Smart Density as part of the HousingNowTO.com volunteer-collective. Read the Full Report A Vision for Toronto’s HousingNOW Program At the […]
Milliken GO
Creating a Transit Oriented Community in Markham What? Mixed-Use, Transit-Oriented Development in the Milliken Centre Why? Facilitate development by taking advantage of the site’s close proximity transit Big Idea: Promote development in the Milliken Centre by utilizing the site’s close proximity (i.e. 400 m radius) to the Milliken GO station and planned all-day, two-way GO […]
GO Bike! Introducing Toronto’s Fastest & Safest Cycling Network
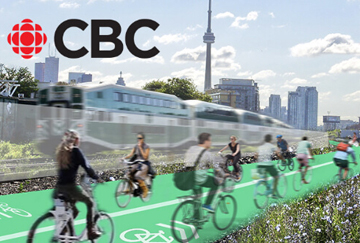
GO Bike! Introducing Toronto’s Fastest & Safest Cycling Network Client: OAA Shift Challenge Location: Toronto, ON Scale: Infrastructure Size: 108 km Transit: Bike Lanes Project Duration: 2019 Although Toronto has received great improvements in cycling infrastructure in recent years, medium and long-distance bike trips remain a challenge. The core of the city contains many bike […]
My Technion – Academic Campus Master Plan
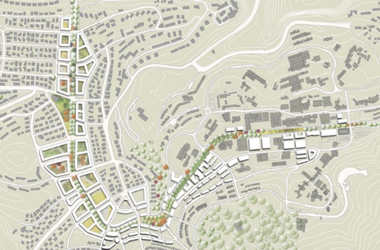
1500 St.Clair W Employment Land
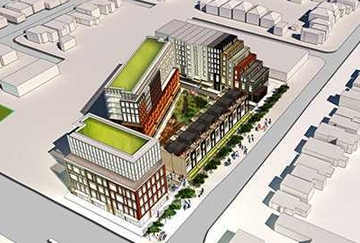
1500 St.Clair W Employment Land Client: Local Community Location: 1500 St. Clair Ave W, Toronto Scale: Block Plan Transit: Future Caledonia GO Station Project Duration: 2017 The project had two main drivers: 1. The site has a few factors that support significant intensification: location an a main street, adjacency to a future express transit station, and a […]
Eglinton BIA- Improving Business with Urban Design
A few examples from around the world:
The Wall of Knowledge
The main driver in the design of the reference library was making it appeal to the larger public by better presenting its collections and by creating a great public space for work and study. To open the collections symbolically and practically, we organized them on a single multi-storey wall that spans the entire length of […]
