Oakville GO Master Plan
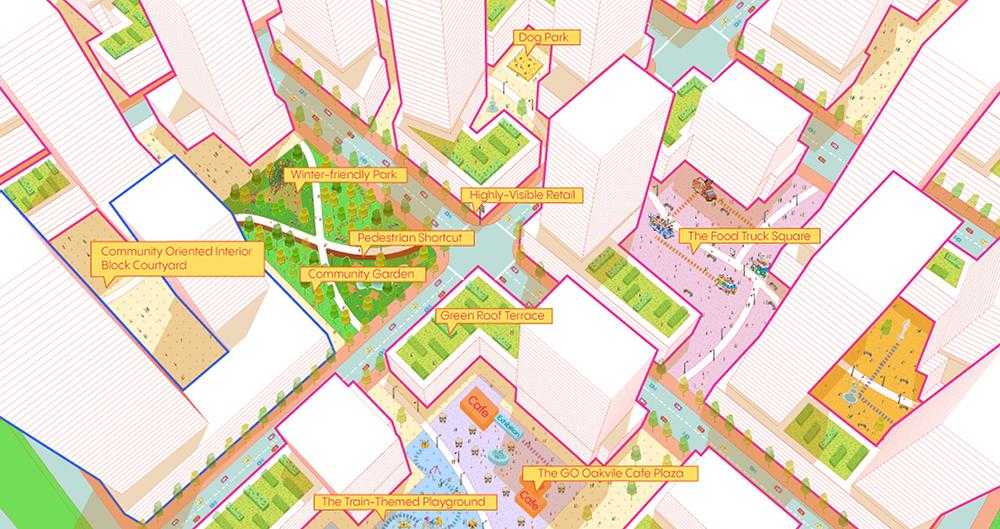
Oakville GO Station When Smart Density envisions a master plan, you can expect a compelling document that communicates complex planning policies and solutions to local challenges in a digestible manner to your audience. Take the Oakville Station District Master Plan, for example, which highlights how a master plan report can be exhaustive, instructional, and approachable […]
Vision for Value Village

The Big Idea: Utilizing the unique intersection of the Barrie line Railway Corridor and Bloor Street West
Vision for Gardiner East

How do we access the untapped potential of the East Gardiner by choosing a boulevard?
8-Plex
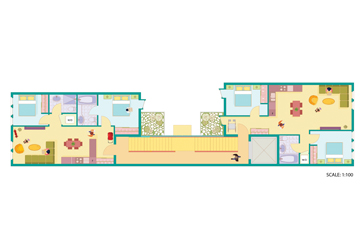
8 residential units on a single property
661-665 Huron Street Infill – Laneway Rowhouses
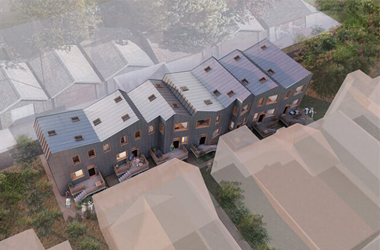
Laneway Rowhouses in Toronto, Canada Unlocking the Missing Middle Missing Middle housing is a way to grow our cities. It is gentle density that fills the gap between single detached homes and high-rise buildings. It meets the growing demand for connected urban living and provides affordable housing options. Laneway housing is one way to address […]
Missing Middle Case Study: Re-Thinking the Conventional Stacked Townhouse
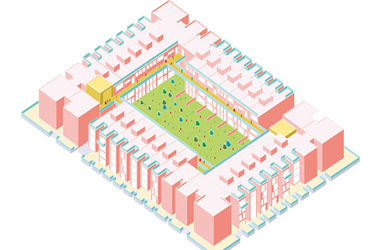
What are the Limitations of the Conventional 3-Storey + Basement Stacked Townhouses? Underground parking is 1.5 storeys below grade – expensive. Lower unit receives inferior daylight, open space and privacy. Access to the upper unit wastes space and frontage at the first level. First level of upper unit is two levels below the rooftop terrace. […]
Mini-Mid-Rise: Toronto’s Main Street Infill
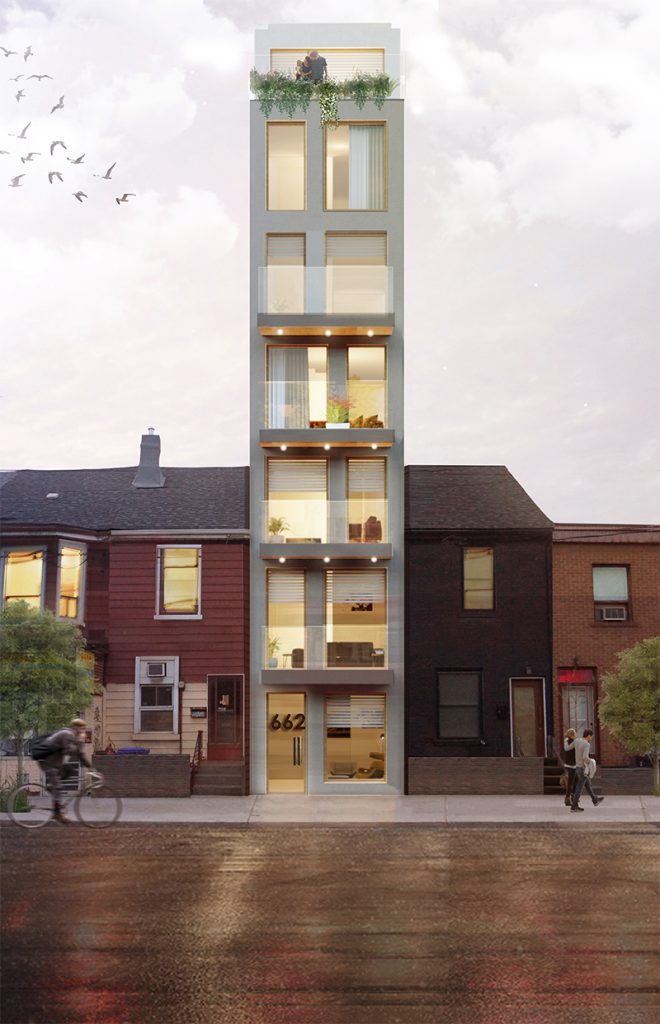
Let’s talk about Toronto’s Main Streets and their potential to absorb some density.
Missing Middle Case Study: Low-Rise Apartment Building
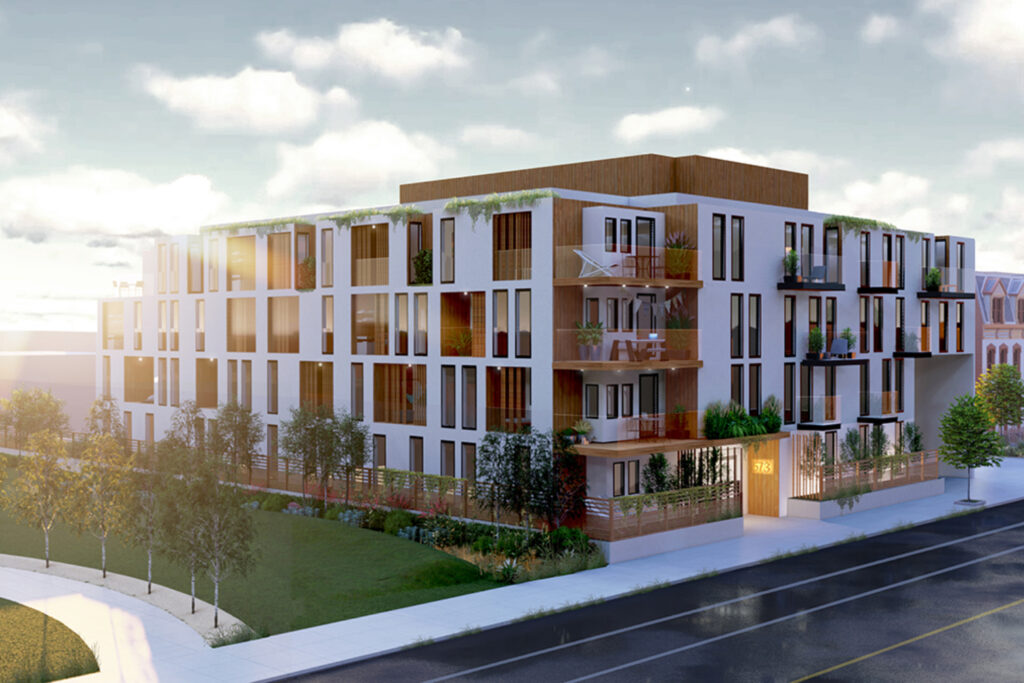
The Missing Middle idea was coined by architect Daniel Parolek to illustrate the lack of housing types being built, not as a result of market forces but rather the result of policy – put simply, we have chosen to build everything else but Missing Middle housing. Missing Middle housing describes housing forms between single-detached houses […]
The Dundas Edward Centre Master Plan

The Dundas Edward Centre Master Plan Redevelopment of an underutilized site into a mixed-use residential tower in the core of Toronto’s downtown. Client: Crown Properties (NAIOP Young Leaders), NAIOP Development Challenge (3rdPlace) & People’s Choice Award, in collaboration with Mark Gaglione(Construction Sciences at Ellis Don), and Brett Llewellyn-Thomas (NovaRidge Development)Location: Toronto, ONScale: Block PlanSize: 1.1 […]
The Perfect Missing Middle Project

Located on a site in a transition from a high density mid-rise building to a low density neighbourhood, this project fits seamlessly between the height and unit mix of the neighbouring structures – perfectly highlighting the appeal of Missing Middle housing. Client: Private Owner Location: Midtown Toronto, ON Scale: Missing Middle Size: ~10,000 GFA Transit: […]
