A New Tall Neighbourhood with Old City Charm
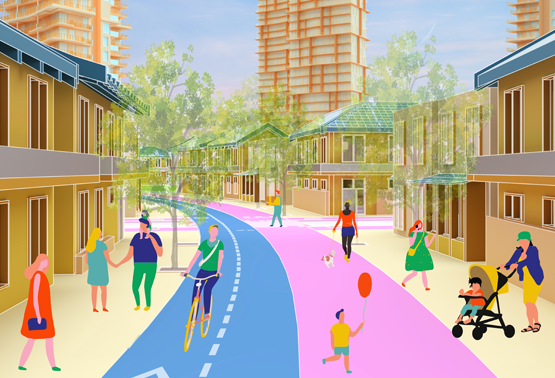
Prepared for: Korea Land & Housing CorporationLocation: Seoul, South KoreaScale: Master Plan Size: 120 acres Transit: Metro, Bus Units: 9,500 Project Duration: 2024- High-rise, high-density neighbourhoods allow us to accommodate the density that our cities need in order to provide robust urban infrastructure, diverse services and thriving commercial centres and to support sustainable growth. Unfortunately, […]
Missing Middle & Affordable Housing in Kitchener
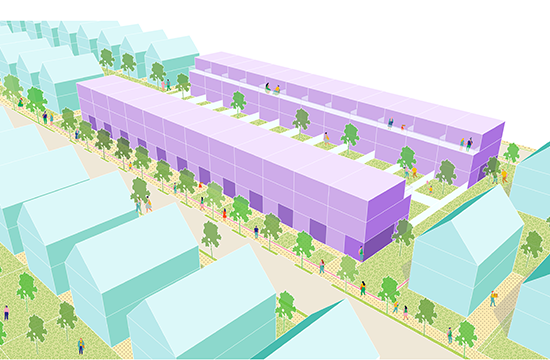
Missing Middle housing has become the type of housing communities wish to see more of. “Middle” could speak to many factors: height, size, income, and demographics. But could it be that we missed the opportunity to achieve the missing middle, and make it affordable? The burning question remains: Does it pencil? Is it feasible? Client: […]
A junction of freeways? A vibrant pedestrian-friendly neighbourhood
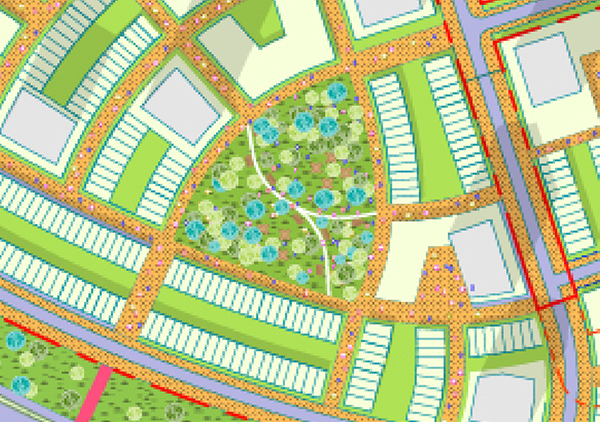
Regenerating a land surrounded by freeways to create a neighbourhood at human scale, for human speed Client: Private OwnerLocation: Toronto, ONScale: Master PlanSize: 50 acresProject Duration: 2022- The way our cities have developed in the past few decades has left us with a vast network of highways and roads cutting through our neighbourhoods and natural […]
When street retail can’t work, bring back the Plaza
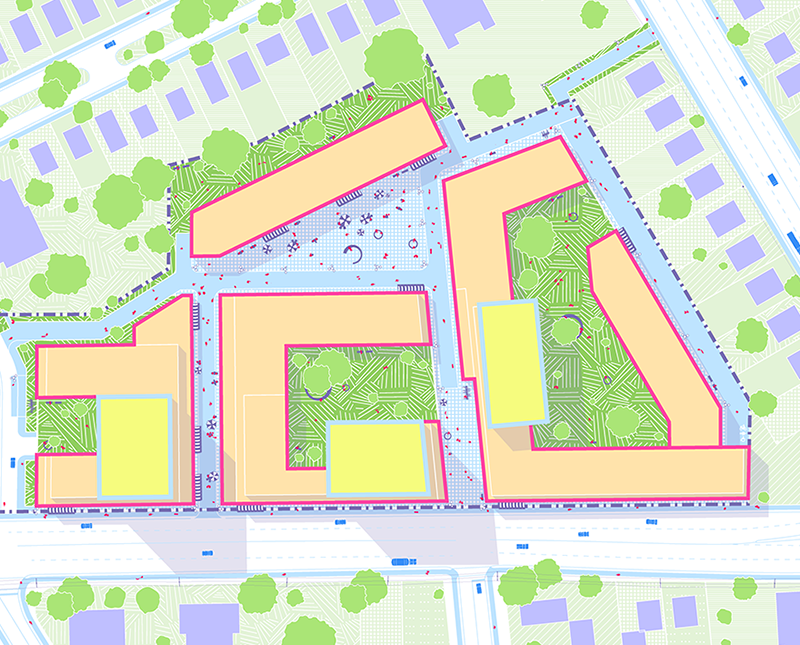
Introducing Car-free, Community-Oriented Commercial Spaces at the heart of Transit-Oriented Neighbourhoods. Client: Private OwnerLocation: Waterloo RegionScale: BlockSize: ~1.5 M SFTransit: 250m from a new LRT stopProject Duration: 2022- At Smart Density we tackle the dominant issue of housing affordability with the provably most sustainable strategy, that benefits everyone: creating well-designed, human scale, pedestrian-friendly, high-density developments […]
The New Neighbourhood Guidebook
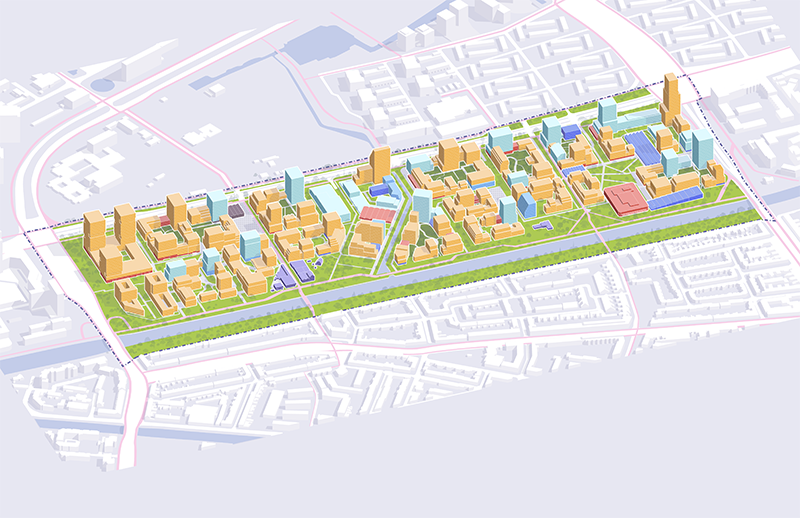
As planners and designers, we are constantly involved in envisioning new neighborhoods. Being the good listeners that we are, ongoing conversations with our clients and the broader community are an important part of our process. All too often, we hear concerns about how we can plan or design a neighborhood that may take more than […]
Redefining Low-Density Living: A Non-Subdivision Alternative
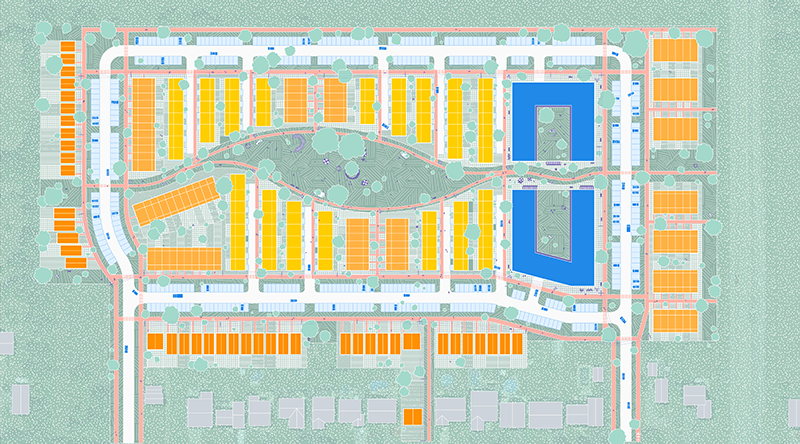
A vibrant low-density community that offers a multitude of diverse urban living options, and the freedom to choose from them. “Smart” Density is all about optimizing how we develop valuable city land while fostering social and economic resilience within our communities. That is why we comprehensively analyze the unique characteristics of each parcel of land, […]
Aurora Mews
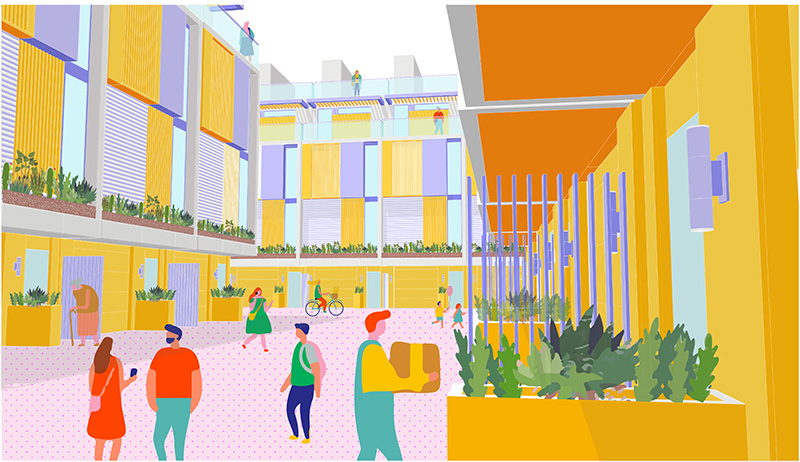
Family-Focused Shared Space This project organizes 5 townhome blocks around 2 mews, a type of shared space that promotes a sense of community and a “people-first, car-second” approach to residential development. The mews provide access to both building entrances and garages in a compact layout while functioning as communal space. Location: Aurora, ON Scale: Townhouse […]
Scaling Down: Creating Walkable and Enjoyable Transit-Oriented Communities
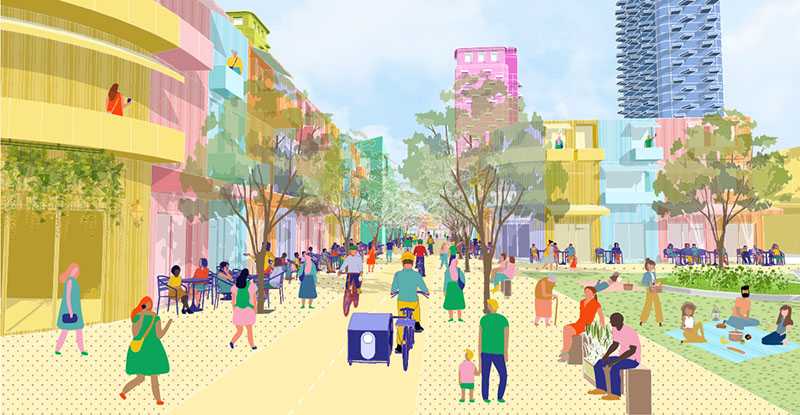
High-density neighborhoods are being built at a massive scale around the world, but the standard design approaches result in lacklustre neighborhoods that lose the potential introduced by their density. These neighborhoods tend to become defined by their tallest buildings; that is, with height come oversized streets that prioritize travel by car (even where transit is […]
Bloor-Dufferin TDSB Lands
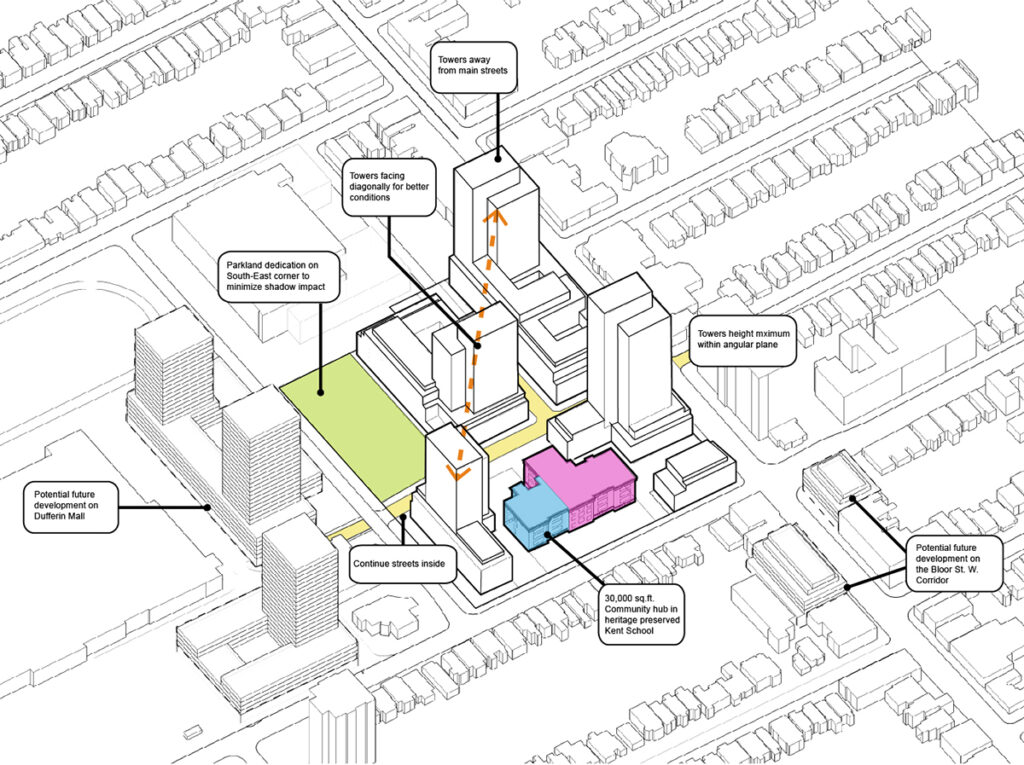
Bloor-Dufferin TDSB Lands Converting TDSB surplus lands at Bloor-Dufferin into a community concept ide Client: ELAD Canada Location: Toronto, ON Scale: Master Plan Size: 7.3 acre Transit: Dufferin Station Project Duration: 2020- The Bloor-Dufferin Redevelopment site is approximately 7.3 acres situated at the corner of Bloor Street and Dufferin Street. The land was declared surplus […]
Deeply Affordable Modular Housing
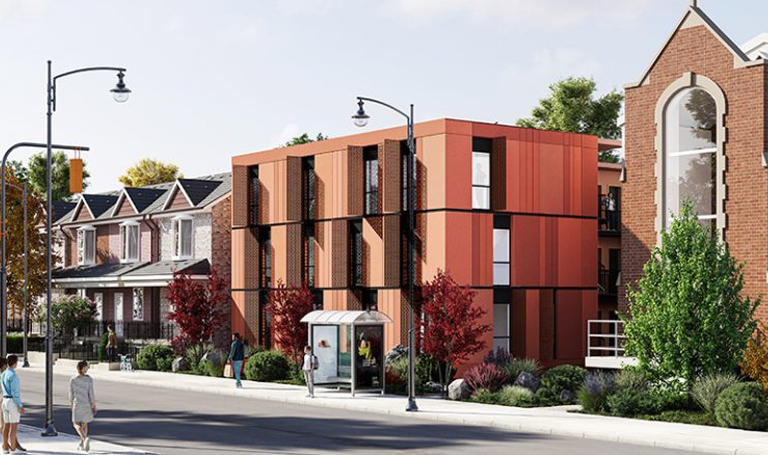
This project pairs offsite modular and tilt-up construction methods to minimize construction time and maximize the cost-effectiveness of this 3-storey permanently affordable supportive housing project funded by CMHC (Canadian Mortgage and Housing Corporation). Client: St Clare’s Project Lead: R-Hauz Location: Toronto, ON Scale: Infill Development Size: ~7,100 SF GFA Transit: 0 m from Bus […]
