Aurora Mews
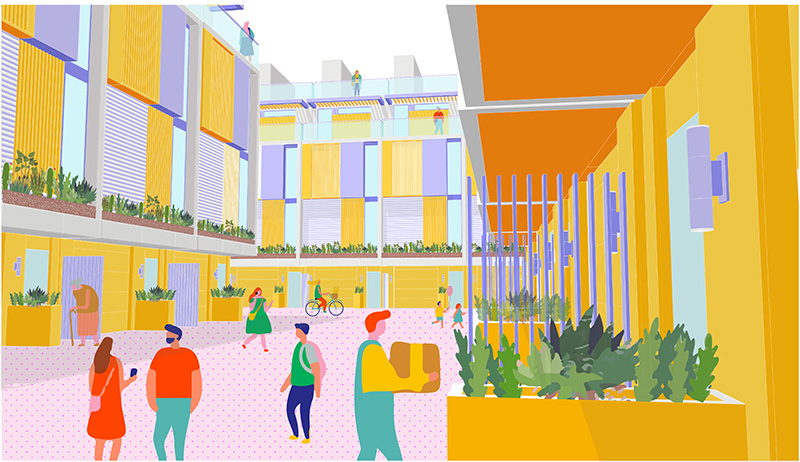
Family-Focused Shared Space This project organizes 5 townhome blocks around 2 mews, a type of shared space that promotes a sense of community and a “people-first, car-second” approach to residential development. The mews provide access to both building entrances and garages in a compact layout while functioning as communal space. Location: Aurora, ON Scale: Townhouse […]
New Housing, Old Heritage: When the two work together
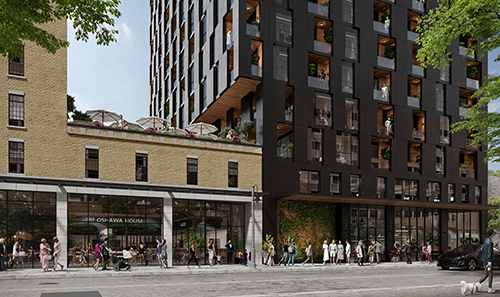
Preserving the Old, Welcoming the New The development at 10 Mary Street, Oshawa, features the existing, preserved 6-storey heritage hotel and the proposal for a new 21-storey residential building. The project fits in Oshawa’s Urban Growth Centre Community Improvement Plan and comes as an opportunity to address housing scarcity issues and support Oshawa Downtown core’s […]
Intensifying Rental Building Properties
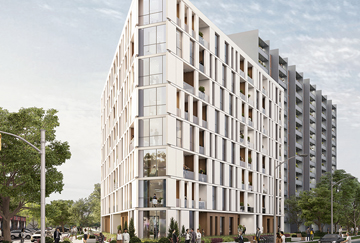
The intensification of Apartment Neighbourhoods properties (rental buildings) is an important tool for developing more affordable purpose-built rental throughout Toronto. Apartment Neighbourhoods make up just 3.5% of Toronto’s land, and mixed-use areas a mere 5.2%. An additional 35.4% of land is designated for other ‘neighbourhoods’ throughout the City which encapsulates detached houses, semi-detached houses, duplexes, […]
Deeply Affordable Modular Housing
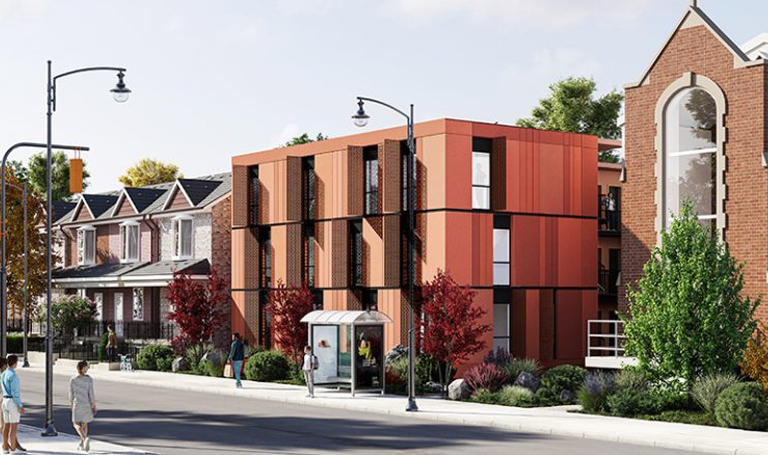
This project pairs offsite modular and tilt-up construction methods to minimize construction time and maximize the cost-effectiveness of this 3-storey permanently affordable supportive housing project funded by CMHC (Canadian Mortgage and Housing Corporation). Client: St Clare’s Project Lead: R-Hauz Location: Toronto, ON Scale: Infill Development Size: ~7,100 SF GFA Transit: 0 m from Bus […]
661-665 Huron Street Infill – Laneway Rowhouses
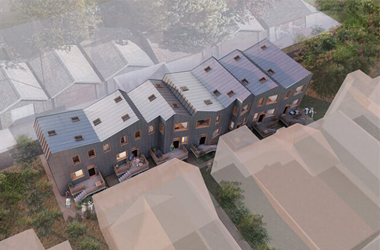
Laneway Rowhouses in Toronto, Canada Unlocking the Missing Middle Missing Middle housing is a way to grow our cities. It is gentle density that fills the gap between single detached homes and high-rise buildings. It meets the growing demand for connected urban living and provides affordable housing options. Laneway housing is one way to address […]
Missing Middle Case Study: Re-Thinking the Conventional Stacked Townhouse
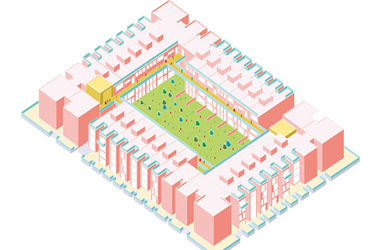
What are the Limitations of the Conventional 3-Storey + Basement Stacked Townhouses? Underground parking is 1.5 storeys below grade – expensive. Lower unit receives inferior daylight, open space and privacy. Access to the upper unit wastes space and frontage at the first level. First level of upper unit is two levels below the rooftop terrace. […]
Missing Middle Case Study: Low-Rise Apartment Building
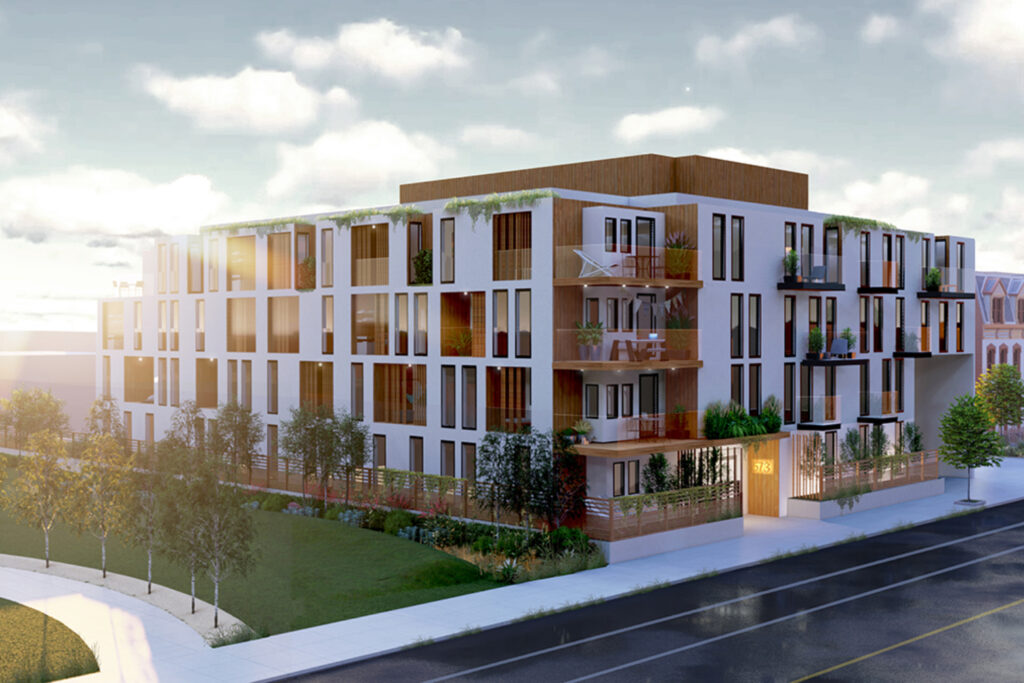
The Missing Middle idea was coined by architect Daniel Parolek to illustrate the lack of housing types being built, not as a result of market forces but rather the result of policy – put simply, we have chosen to build everything else but Missing Middle housing. Missing Middle housing describes housing forms between single-detached houses […]
