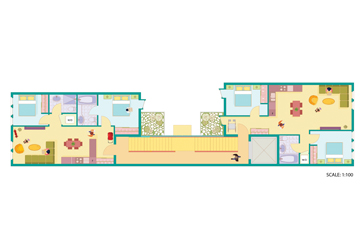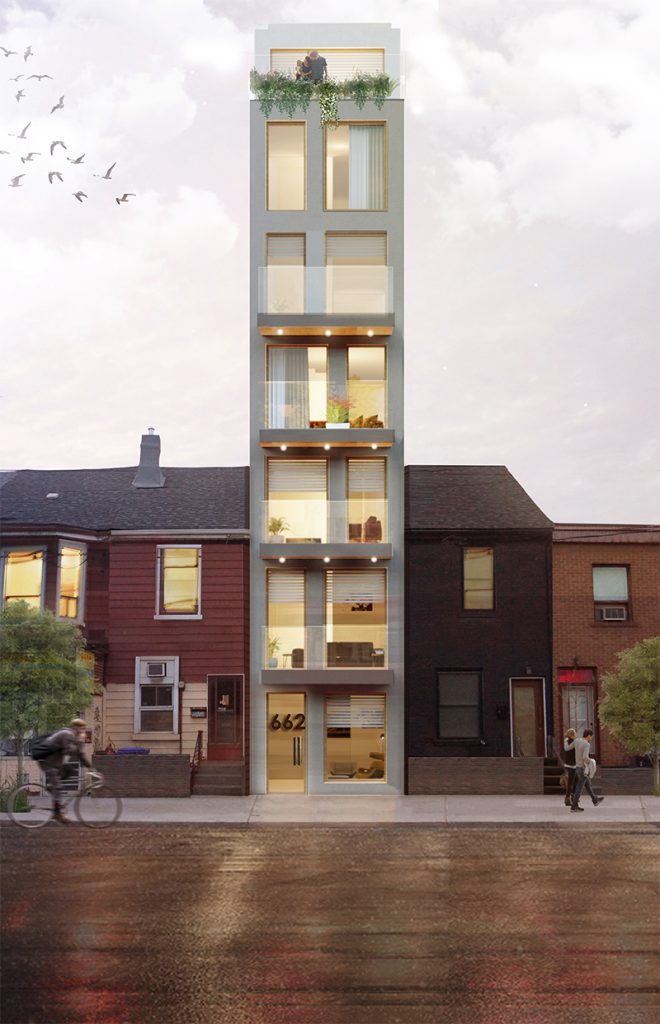City of Mississauga – Increasing Housing Choices in Neighbourhoods
These infill designs distill a nuanced understanding of urban planning, design, and policy into 8 straightforward design concepts to effectively increase the housing supply and be communicated to the public using clear design rationales. Client: City of Mississauga Type: Study Location: Mississauga, Ontario Scale: Infill Project Duration: 2022 Increasing Housing Choices in Neighbourhoods Like many […]
Co-Living + Communal + Deeply Affordable Housing in Downtown TO

A housing typology that would allow for a multi-room residential (co-living) building with a shared kitchen and communal space.
8-Plex

8 residential units on a single property
Mini-Mid-Rise: Toronto’s Main Street Infill

Let’s talk about Toronto’s Main Streets and their potential to absorb some density.
The Perfect Missing Middle Project

Located on a site in a transition from a high density mid-rise building to a low density neighbourhood, this project fits seamlessly between the height and unit mix of the neighbouring structures – perfectly highlighting the appeal of Missing Middle housing. Client: Private Owner Location: Midtown Toronto, ON Scale: Missing Middle Size: ~10,000 GFA Transit: […]
