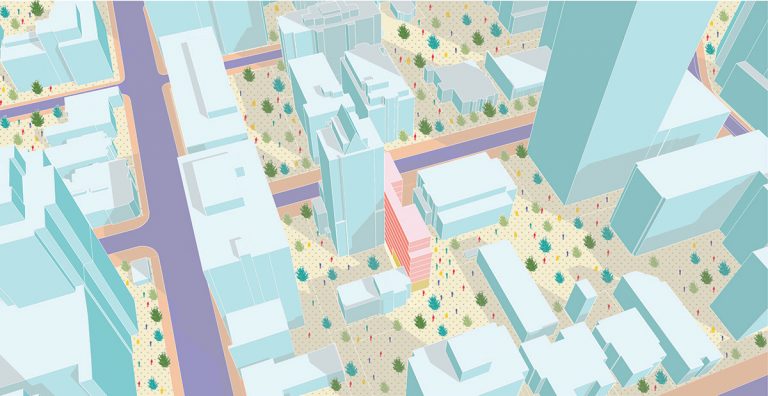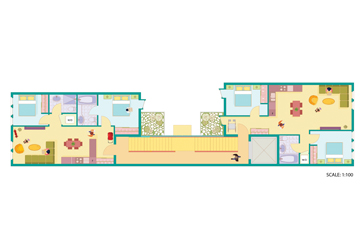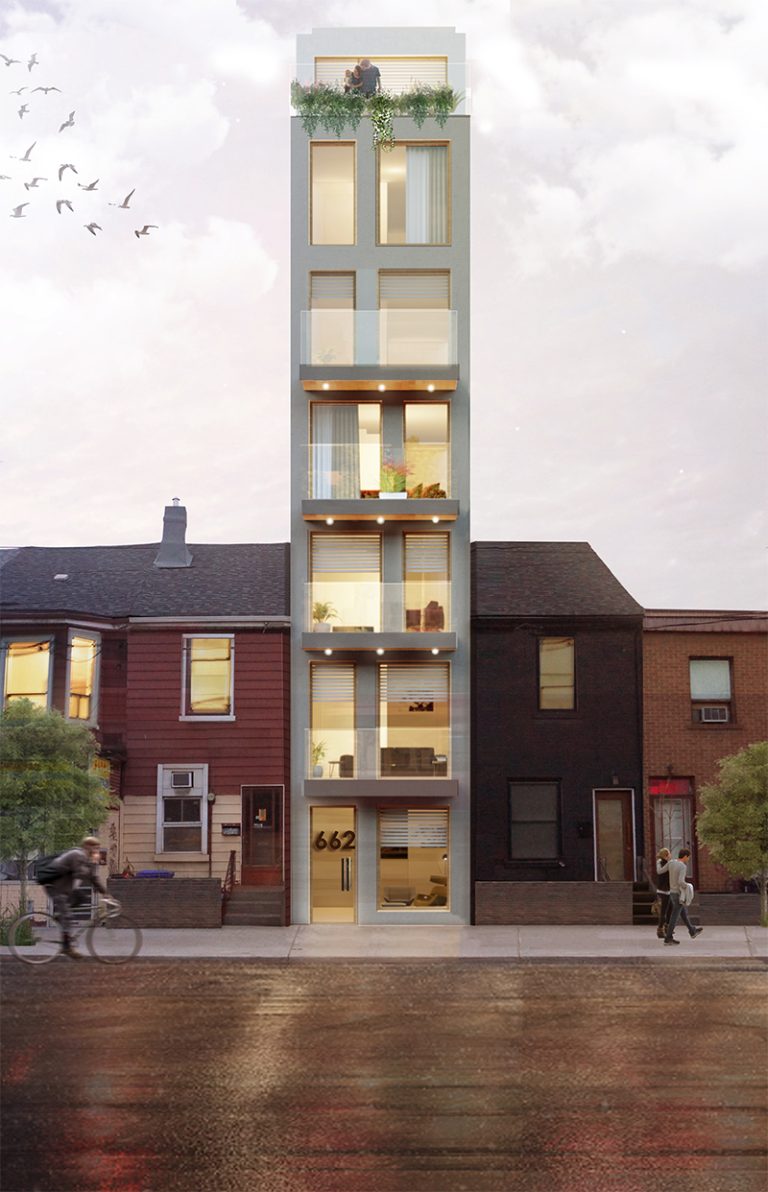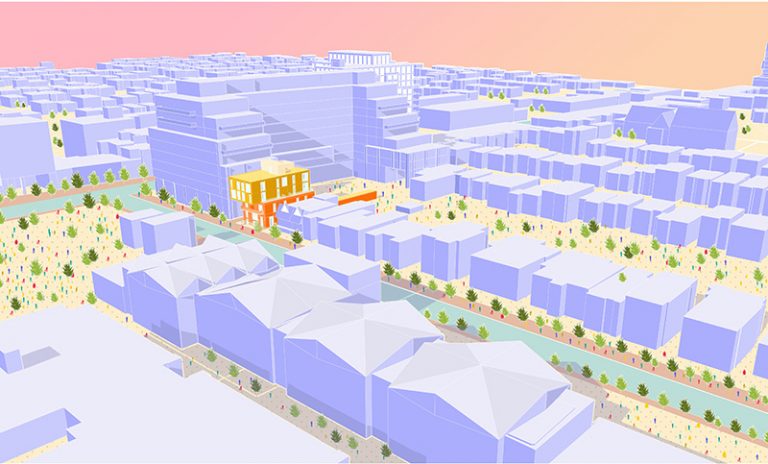Scale: Small
3 days of curated content!
We grouped the most popular educational content relevant to this scale (from a mini-webinar to full case studies) – drop your email here to receive it all!
Webinars & Mini-webinars
Play Video

Play Video
Play Video

Play Video
Portfolio
City of Mississauga – Increasing Housing Choices in Neighbourhoods
These infill designs distill a nuanced understanding of urban planning, design, and policy into 8 straightforward design concepts to effectively increase the housing supply and

Co-Living + Communal + Deeply Affordable Housing in Downtown TO
A housing typology that would allow for a multi-room residential (co-living) building with a shared kitchen and communal space.

8-Plex
8 residential units on a single property

Mini-Mid-Rise: Toronto’s Main Street Infill
Let’s talk about Toronto’s Main Streets and their potential to absorb some density.

The Perfect Missing Middle Project
Located on a site in a transition from a high density mid-rise building to a low density neighbourhood, this project fits seamlessly between the height
