Aurora Mews
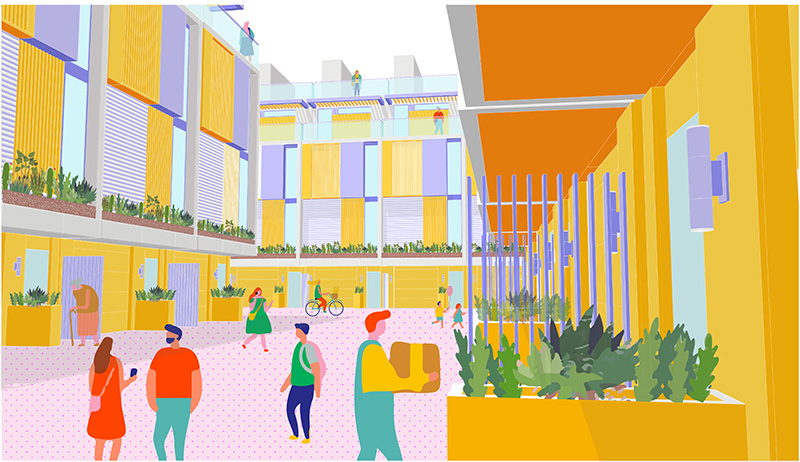
Family-Focused Shared Space This project organizes 5 townhome blocks around 2 mews, a type of shared space that promotes a sense of community and a “people-first, car-second” approach to residential development. The mews provide access to both building entrances and garages in a compact layout while functioning as communal space. Location: Aurora, ON Scale: Townhouse […]
Deeply Affordable Modular Housing
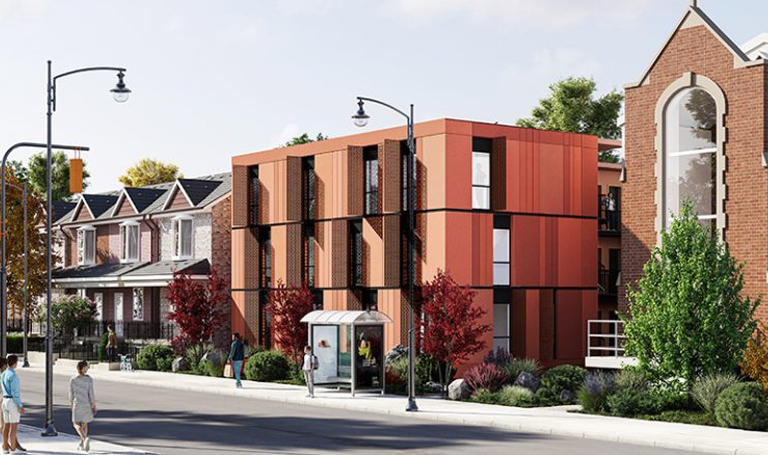
This project pairs offsite modular and tilt-up construction methods to minimize construction time and maximize the cost-effectiveness of this 3-storey permanently affordable supportive housing project funded by CMHC (Canadian Mortgage and Housing Corporation). Client: St Clare’s Project Lead: R-Hauz Location: Toronto, ON Scale: Infill Development Size: ~7,100 SF GFA Transit: 0 m from Bus […]
City of Mississauga – Increasing Housing Choices in Neighbourhoods
These infill designs distill a nuanced understanding of urban planning, design, and policy into 8 straightforward design concepts to effectively increase the housing supply and be communicated to the public using clear design rationales. Client: City of Mississauga Type: Study Location: Mississauga, Ontario Scale: Infill Project Duration: 2022 Increasing Housing Choices in Neighbourhoods Like many […]
661-665 Huron Street Infill – Laneway Rowhouses
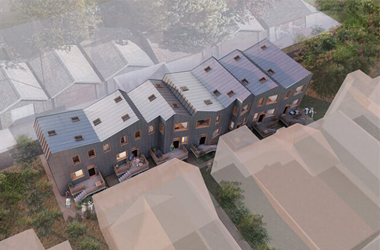
Laneway Rowhouses in Toronto, Canada Unlocking the Missing Middle Missing Middle housing is a way to grow our cities. It is gentle density that fills the gap between single detached homes and high-rise buildings. It meets the growing demand for connected urban living and provides affordable housing options. Laneway housing is one way to address […]
Missing Middle Case Study: Re-Thinking the Conventional Stacked Townhouse
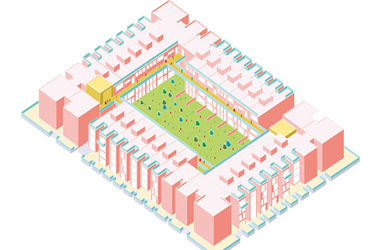
What are the Limitations of the Conventional 3-Storey + Basement Stacked Townhouses? Underground parking is 1.5 storeys below grade – expensive. Lower unit receives inferior daylight, open space and privacy. Access to the upper unit wastes space and frontage at the first level. First level of upper unit is two levels below the rooftop terrace. […]
Missing Middle Case Study: Low-Rise Apartment Building
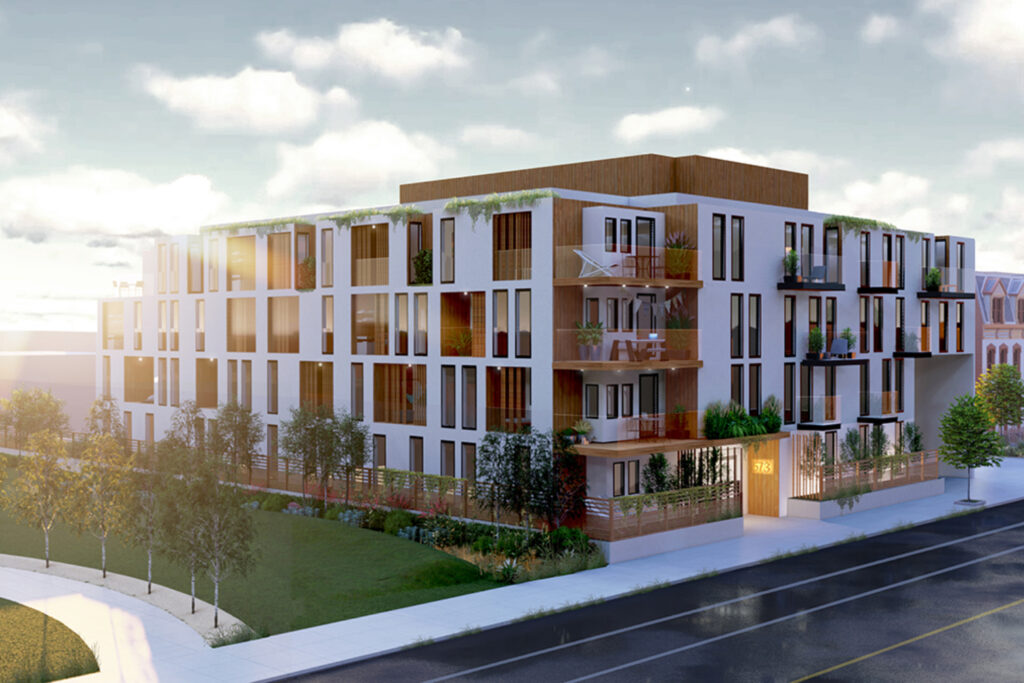
The Missing Middle idea was coined by architect Daniel Parolek to illustrate the lack of housing types being built, not as a result of market forces but rather the result of policy – put simply, we have chosen to build everything else but Missing Middle housing. Missing Middle housing describes housing forms between single-detached houses […]
The Perfect Missing Middle Project

Located on a site in a transition from a high density mid-rise building to a low density neighbourhood, this project fits seamlessly between the height and unit mix of the neighbouring structures – perfectly highlighting the appeal of Missing Middle housing. Client: Private Owner Location: Midtown Toronto, ON Scale: Missing Middle Size: ~10,000 GFA Transit: […]
