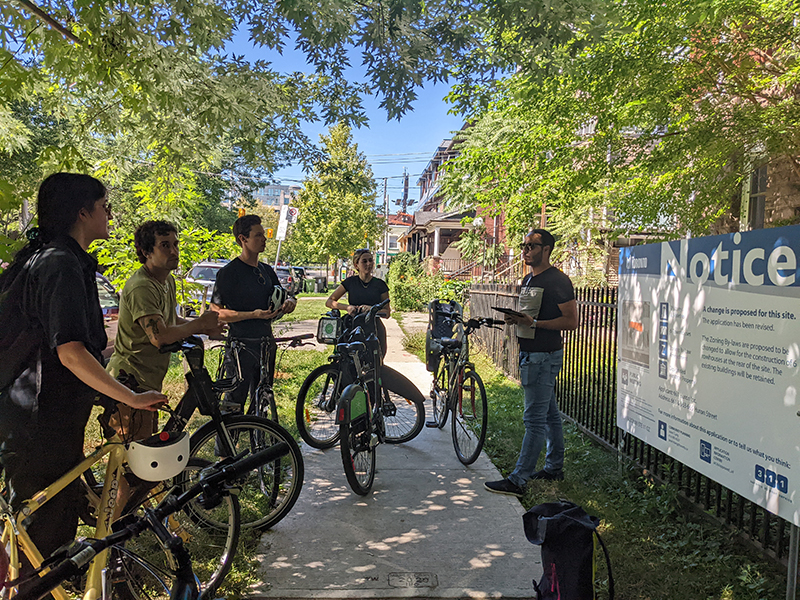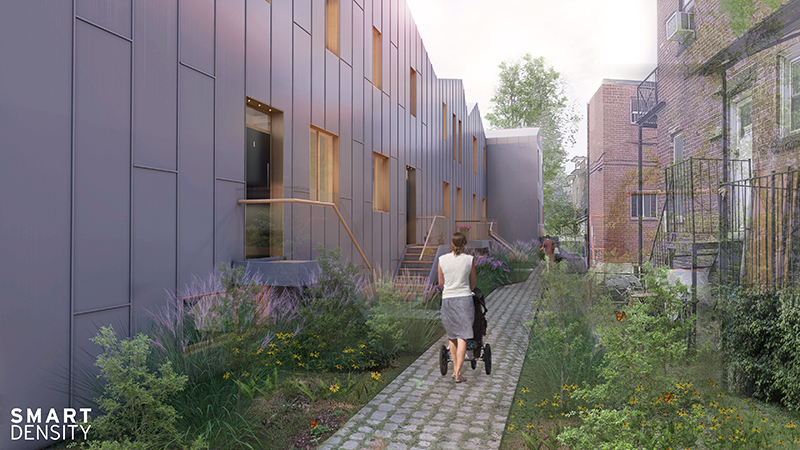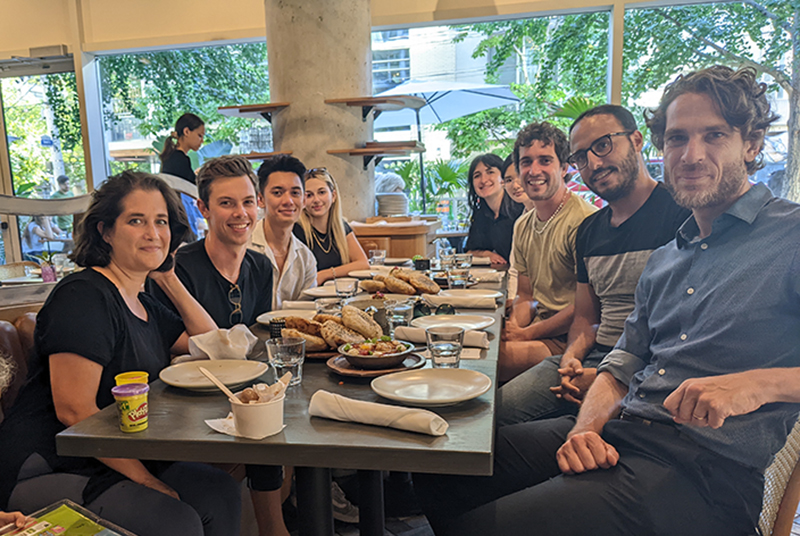Out on the Town with the Smart Density Team
It has been a busy summer at Smart Density! We have been hard at work; collaborating with our clients, planning and designing new concepts, and advancing our mission of changing the conversation about what good development can and should look like.
Last week, the Smart Density team gathered on our bicycles for a group ride across the city. We toured around town to check out some of our project sites and to experience planning, architecture, and design in the built environment (rather than behind computer screens!).
Here are a few things we covered on our ride.

Written by Robert McQuillan
We Talked about Heritage Conservation and Urban Development
After departing our office at 180 John Street, we cycled northward to The Annex. At our first stop, we talked about how heritage properties and new developments can co-exist, and the challenges that heritage significance sometimes presents in the planning process.
The City of Toronto’s Heritage Register has two classifications: listed and designated. Listed properties have potential heritage significance but are not protected by the Ontario Heritage Act. To become designated, listed properties must undergo evaluation and review to determine whether their heritage features are worthy of preservation. When a property is designated, it’s heritage qualities must be conserved, and it is legally protected from demolition and major alteration. There are several well-known designated heritage properties across the city, such as Casa Loma and St. Lawrence Market.
Listed properties can sometimes impede progress on new development. Anyone can nominate a property to be listed on the Heritage Register. This includes property owners, heritage committees, planning staff, residents’ associations and more. The City’s Official Plan (OP) requires that listed properties be preserved until they are evaluated. Sometimes when a new development is proposed, opponents of the project will nominate the property to be listed on the Heritage Register. This blocks the development process, as review is required (which can take several months at minimum) before the project can advance.
Heritage conservation is vital to the city’s identity. It would be tragic if beautiful historical buildings could easily be demolished. However, we must balance heritage preservation with a need to develop and grow as a city. Heritage should not be a tool to stand in the way of unlocking the potential of existing sites simply because a minority of stakeholders disapprove.
We Explored Laneway Living in the Annex
Next, we travelled to Huron Street, where we reviewed the future site of laneway rowhouses. This is an exciting project for us, as it allows us to demonstrate the possibility of adding gentle density to sites in areas that are designated “neighbourhoods” in the City’s Official Plan Land Use Map.
In this case, our client wanted to transform surface parking at the rear of the property into housing with family-friendly units. We created a concept that matches the neighbourhood scale, introduces more living accommodations in a manner that does not impede on adjacent properties, and demonstrates how underutilized land on existing sites can be transformed into high-quality housing.
Click here to learn more about this project.

We Looked at Intensification in Mirvish Village
We made our way to Bloor Street and headed west on the cycle tracks. We made a quick pit stop at the corner of Bloor and Bathurst to check out the Mirvish Village redevelopment. This project contains almost 900 rental homes, retail space, a park, community facilitates and public art.
We’re excited about how pedestrian-scale retail and creative spaces will contribute to the public realm in this area. We’re also excited to see a series of tall-buildings being added to an area well-equipped with rapid transit, active transportation infrastructure, and a vibrant streetscape.
We Reimagined Surplus Lands in Bloordale
Further west on Bloor Street, we visited a site consisting of over 7 acres of surplus lands. Smart Density produced a master plan concept to reimagine how the site could be reused to support the community and make better use of empty space.
When we were creating this master plan, we visited the site to observe how people in the area interact with it in its current state. We noticed that people walk through the property on their way from the nearby Dufferin Subway station to the adjacent shopping centre. This behaviour informed how we approached our master plan. We integrated pedestrian space that would continue to facilitate this foot path connection.
On this stop, we talked about the importance visiting sites to understand their specific features and how they fit into the local fabric. This on-the-ground knowledge enables better-informed design concepts that have the power to enhance life in the area.
Check out our master plan at this link.

We Talked About Affordable Housing on Ossington
On the last stop of our bike tour, we visited Ossington Street where we have a project consisting of approximately 30-units of deeply affordable housing. This design takes underutilized space on an existing property and adds a 3-storey, multi-unit building. The size and scale serves as a smooth transition between the neighbouring houses, and fits with the existing multi-unit building which is a converted church.
Learn more about this project by clicking here.

Finally, we biked to the King West neighbourhood for dinner and drinks as a team. It was a great time to relax, bond, celebrate our progress as a group, and reflect on all that we saw during our ride. I can’t think of a better way to finish off a workday!
