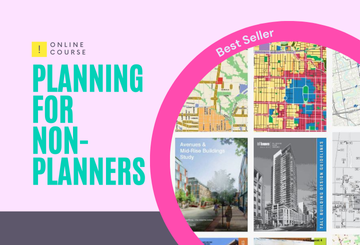Learn
It’s cool to be smart.
Welcome to the online portal of expert-led courses on urban planning and development.
Designed for the next generation of city builders.
Sign up to any of our programs (or bundles!) and we promise to make you smarter.
Major Streets:
Calculating Density & Units

Join this hands-on workshop on density, unit count, and unit mix calculations. Ideal for developers and brokers, this session will refine your skills and help refine your process through practical, real-world applications.
These presentations are for informational purposes only and should not be construed as professional or legal advice. Decisions should not be made based solely on the information presented here.
Once purchased, the course will be available for a whole year!
Planning for Non-Planners

Shows you exactly where and what Official Plan maps you need to review to understand the development potential of sites in the City of Toronto, and how the various Design Guidelines could affect height and density.
Just like the pros.
We will walk you through them, one by one, explaining each of these documents in short, bite-size videos.
The 3 Pillars of Due Diligence

Urban Planning and Design -Speaker: Naama Blonder, Architect & Urban Planner, Smart Density
Financial Feasibility – Speaker: Marlon Bray, Senior Director – Cost Consulting, Altus Group
Environmental Due Diligence – Speaker: Paula Schuster, P.Eng. Principal, Alexana Engineering Inc.
Toronto's Urban Design Guidelines - Summarized

Saves you time and energy: these are summaries of the City of Toronto’s three most prominent design guidelines that affect high-density development:
- Mid-Rise Building Design Guidelines
(125 to 11 pages), - Tall Building Design Guidelines
(91 to 7 pages), - Growing Up: Planning for Children in New Vertical Communities
(58 pages to 7 pages).
The Development Approval Process in Toronto

Covers the basics as well as recent changes introduced by Bill 23: this seminar is a good fit for both beginners and experts and it will take you step by step of how development is approved in Toronto.
Sketch Up Crash Course for Real Estate Developers and Urban Planners in Toronto

Teaches you the foundation of Sketchup, in the urban planning context of Toronto. This recorded workshop will show you what tools, out of the many of the software, you actually need to use in order to understand and calculate GFA for early viability testing. It will show you how to use municipal planning tools like angular planes and conduct and a Shadow Study.
Intensifying Apartment Building Properties

Teaches you about the development potential ‘Apartment Neighbourhoods’ have for intensification from 3 aspects: Rental Replacement, Infill and Retrofit, in 8 short videos that include 11 case studies and how they were approved!
Do you have any questions regarding our online portal? Fill out the form and one of us will get back to you!


