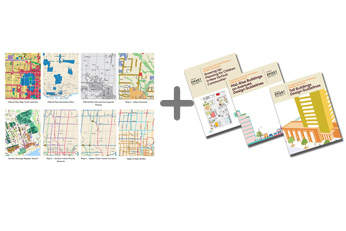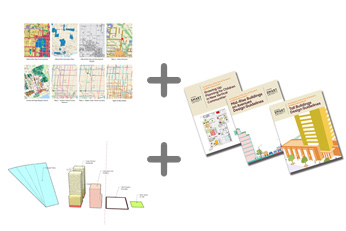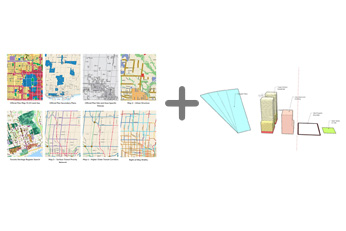Webinar Shop
Sketch Up Crash Course for Real Estate Developers and Urban Planners in Toronto
Sketch Up Crash Course for Real Estate Developers and Urban Planners in Toronto
This program breaks down the fundamental of Sketchup. But this is not another sketchup workshop! It is all in the context of urban planning in Toronto:
- model a simple 3d-form in its urban context,
- learn the most common tools (and only them..)
- calculate GFA of a potential development,
- apply planning tools like angular planes
- conduct a Shadow Study
- all for the purpose of preliminary review and analysis.
Who is it for?Busy real estate developers and urban planners who need structure and clear direction of what they actually need to know when they assess development potential.
The content includes:
- Assess a site’s development potential in the physical environment
- Create schematic models as both stand-alone and in-context visualizations
- Calculate GFA (Gross Floor Area)
- Download and apply the City of Toronto’s SketchUp tiles
- Conduct a Shadow Study
- Apply a 45 degrees Angular Plane
- Have access to the Smart Density sketch-up kit
- Certificate for 2-hour of Continuing Education
$ 399
Bundle and Save
The Planning Bundle

The Ultimate Bundle


