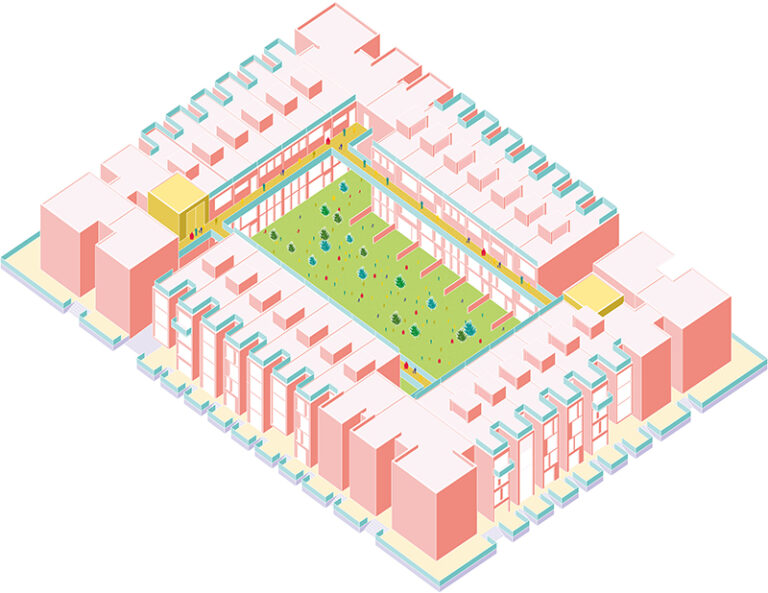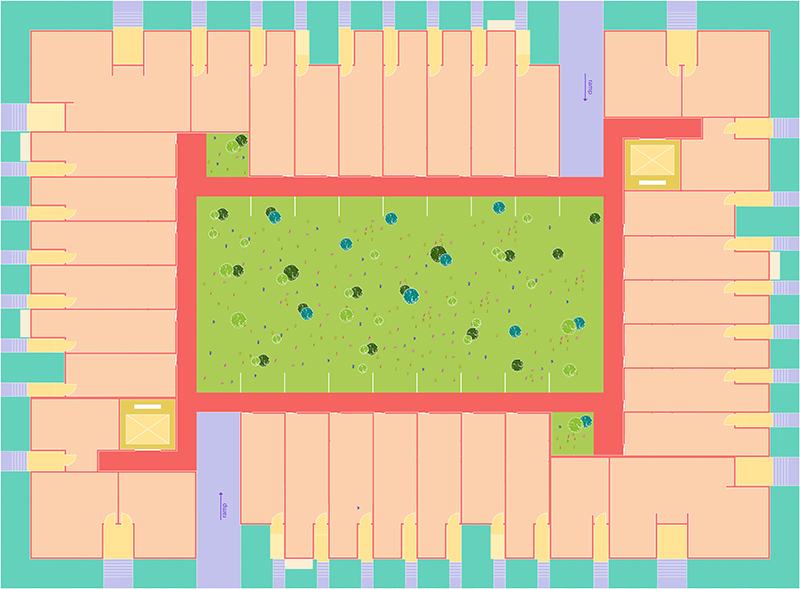Missing Middle Case Study: Re-Thinking the Conventional Stacked Townhouse
What are the Limitations of the Conventional 3-Storey + Basement Stacked Townhouses?
-
Underground parking is 1.5 storeys below grade – expensive.
-
Lower unit receives inferior daylight, open space and privacy.
-
Access to the upper unit wastes space and frontage at the first level.
-
First level of upper unit is two levels below the rooftop terrace.
What are the Limitations of the Conventional 4-Storey Stacked Townhouses?
-
Lower unit has less privacy because upper-level residents pass in front of their windows and front yards.
-
Access to the upper unit wastes space and frontage in two levels.
-
Access to the upper unit requires going up two levels and is hard for accessibility, strollers, etc.
-
First level of upper unit is separated by two levels below the rooftop terrace.
Re-Thinking the Conventional Stacked Townhouse Typology

- The upper unit is entered from the uppermost level as the living room, from where it is possible to go one level up to the rooftop or one level down to the bedrooms.
- Access to the upper unit uses an open gallery; stairs and elevators are consolidated at the edges and waste less space than the conventional stacked townhouse
- Front Yards on top of the parking garage
- Underground parking is only 0.5 storeys below grade.
- The upper unit can be accessed through an elevator and is friendlier for accessibility, strollers.
- Residents of the upper units don’t pass in front of the lower units.


