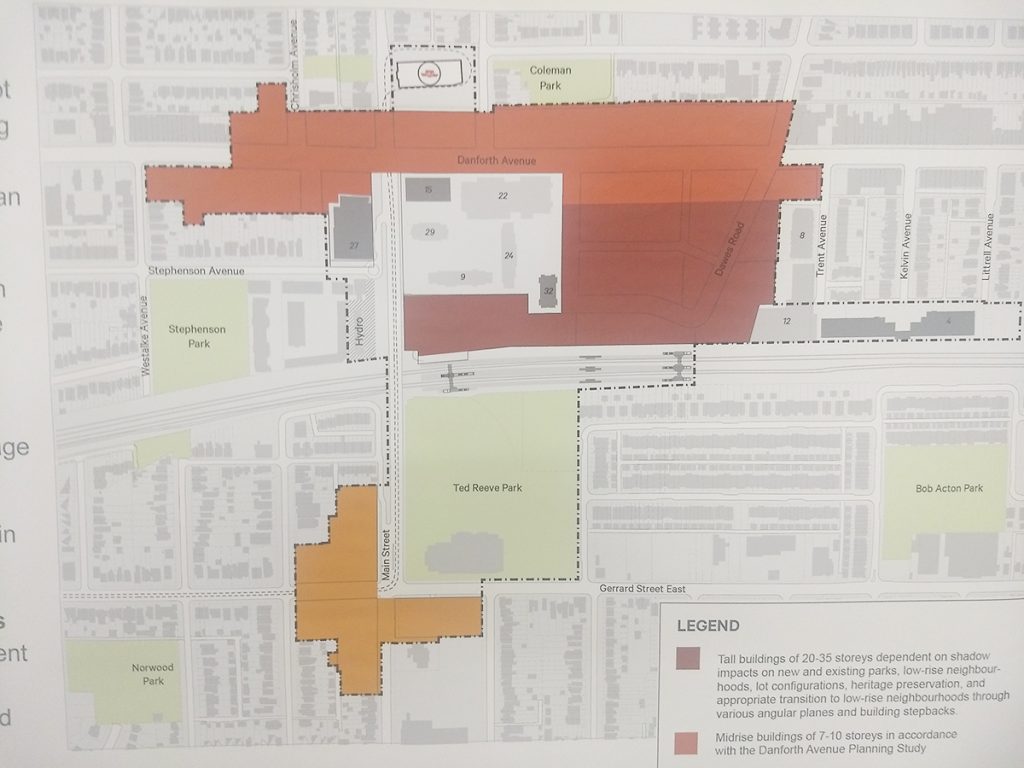Check out our concept for the Danforth GO + Main Street Subway Pedestrian Connection
This summary is meant to cover the main points regarding planning and development that were raised in the Open House, October 7, 2019, for the Area Study at Main Street and Danforth Avenue. It is not meant to provide an exhaustive summary of the recent or cover public comments.

The new policies will result in an Area Specific OPA that would apply to the study area. A final report presenting the OPA is scheduled for Dec 3.
Guiding Principles of the Main & Danforth Study:
1. Building Complete Communities: a mix of uses including affordable housing opportunities, employment, community services and facilities and open space
2. Local, Competitive Economy – create a vibrant employment hub
3. Connecting People with Places: a network of programmable parks and open spaces
4. Supplying a Range of Housing: built-form and massing in good proportions that include mid-rise buildings, widely spaced tall buildings that transition in height to lower-scale buildings in low-rise neighbourhoods
5. Integrating Transportation with City Building: promote integration of new development with public transit stations

Dark Red– Tall buildings between 20 and 35 storeys depending on shadow impact on new and existing parks, low-rise neighbourhoods, lot configurations, heritage preservation, and appropriate transition to low-rise neighbourhoods using angular planes and stepbacks
Dark Orange- Mid-rise buildings between 7 and 10 storeys in accordance with the Danforth Avenue Planning Study
Bright Orange- Mid-rise buildings between 6 and 8 storeys in line with the Avenue & Mid-Rise Building Study
