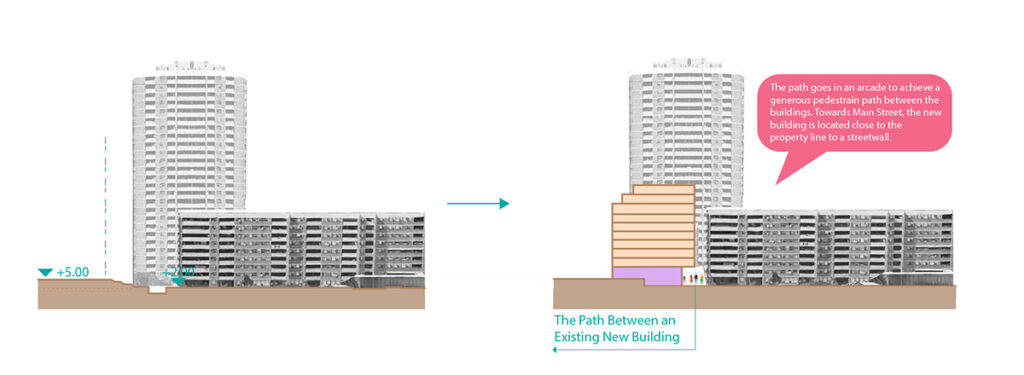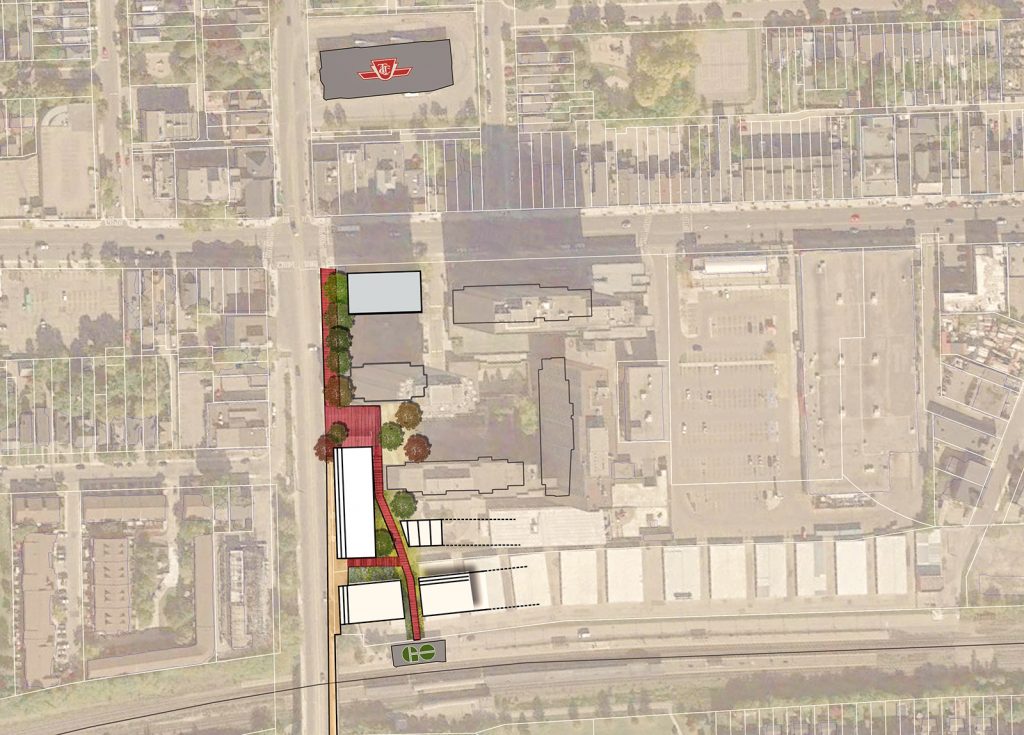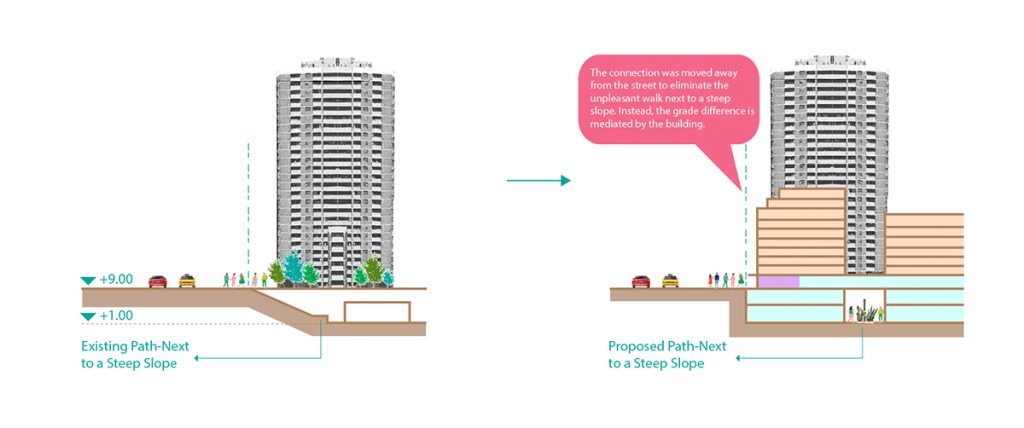Main Subway Station + Danforth GO Station Pedestrian Connection
Introducing a Pedestrian Connection between Main Subway Station and the Danforth GO Station
Client: City of Toronto
Location: Main Subway Station/ Danforth GO
Scale: Urban Design
Size: 240 m
Transit: Main Subway Station/ Danforth GO
Project Duration: 2019
In Metrolinx’s regional transportation plan, the Main-Danforth area was identified as a Gateway Hub due to its high level of transit service. The Danforth GO Station and the Main Subway Station are only 300 m apart but are very poorly connected with a large amount of physical separation between them. Over the years, there has been a great deal of discussion about ways to improve the area’s connectivity.
Main and Danforth is already showing signs of future transit-oriented development that supports provincial and municipal policy objectives for intensification, of both jobs and people, in areas well served by surface transit and rapid transit stations. In November 2019, Carlyle Communities and Slate Asset Management submitted an application to rezone 6 Dawes Road into a mixed-use complex southeast of the Main and Danforth intersection. Their proposal would add three residential towers of 49-, 46- and 40-storeys alongside a community centre and entrance to the GO station.


The City’s Main Street Planning Study, completed in 2019, also looked at where tall buildings could be accommodated and how those tall buildings could relate to the mid-rise planned context of Danforth Avenue. With more people living and working nearby, planned improvements to the frequency of the GO service as part of Metrolinx’s Regional Express Rail (RER) project, and better integration between the two transit systems, will make a more connected Main Subway Station and Danforth GO station even more critical.

An improved pedestrian connection would boost the experience of current customers and may potentially encourage more people to consider these systems for daily transportation. Currently, users who walk between the GO station and the subway station must use stairs or a steep ramp, and the walk is unpleasant since the path is below ground.
The existing connection goes through two private properties, and our proposal explores an improvement to this connection that can be implemented as part of the redevelopment on these properties.
Our solution creates a milder slope by connecting the path and Main street further from the GO station. This decreases the elevation difference that needs to be navigated and stretches out the climb over a longer distance, making the journey more accessible to seniors or people with mobility issues.


