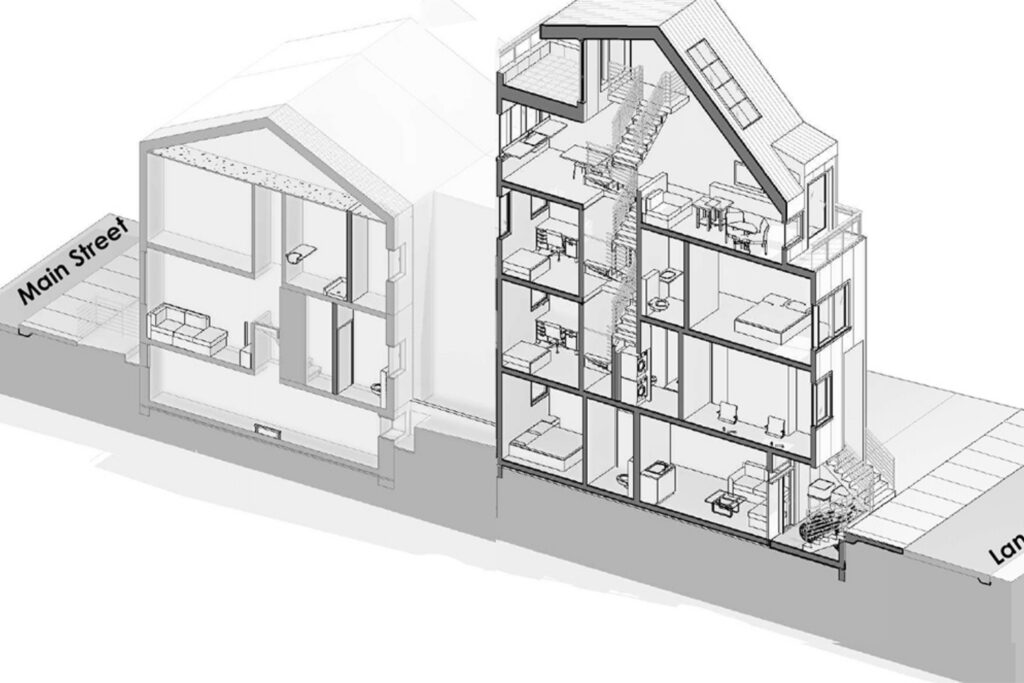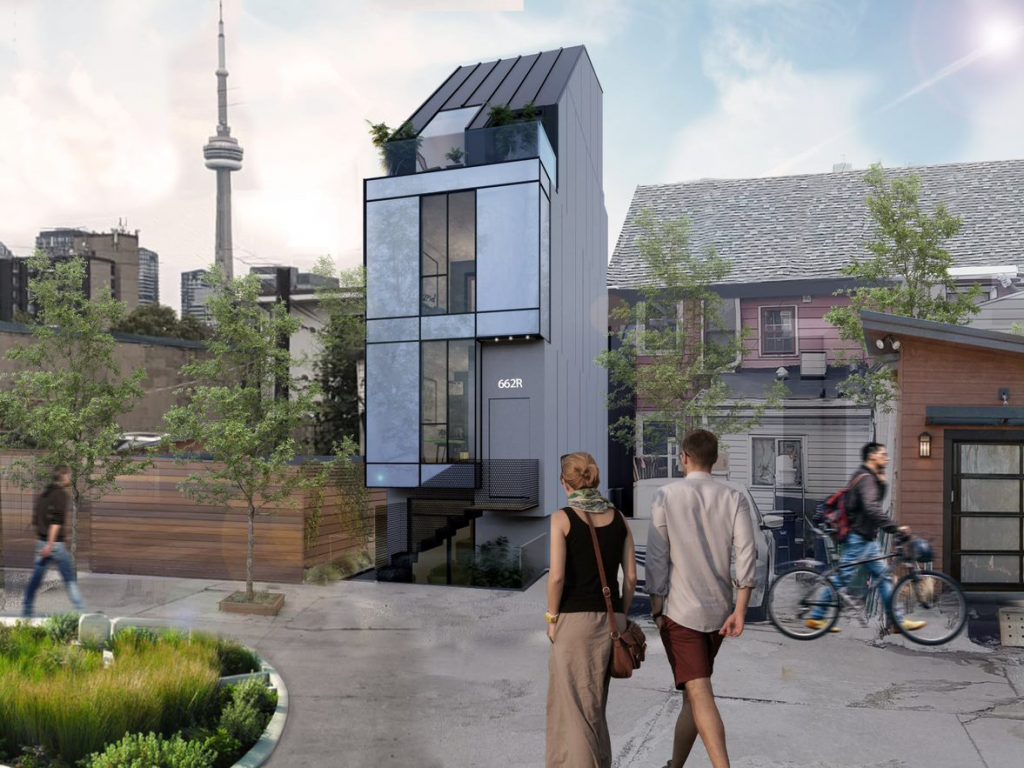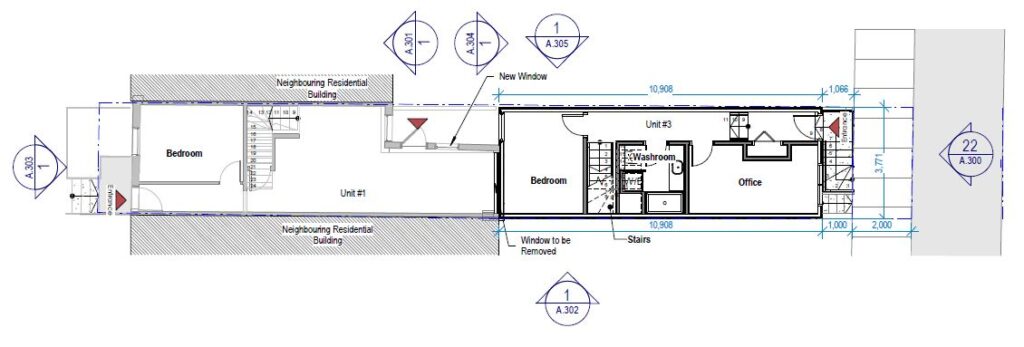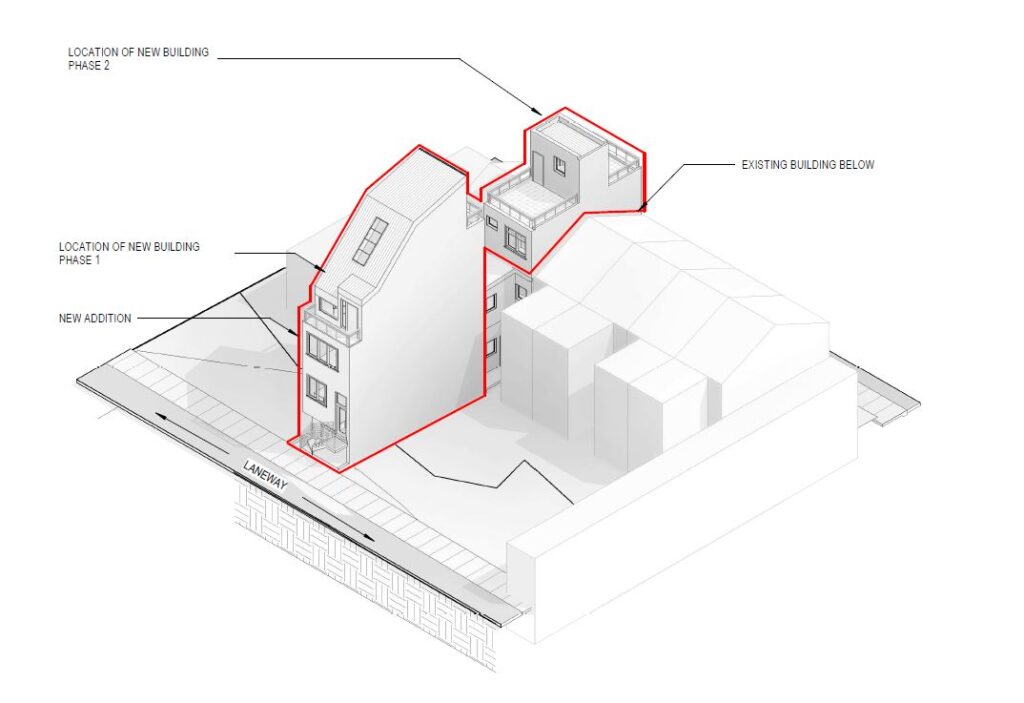662 1/2 Dundas St W: Laneway Suite on a Toronto Main Street
There are many examples in Toronto where a site on a main street isn’t the perfect match for an assembly or redevelopment, but would be the perfect match for some gentle density, in most cases almost as-of-right while the front house main intact.
This strategy allows for a laneway suite typology of 3.5 storeys facing the commercial laneway in the back.
While the Avenues are the areas where the City anticipates the most of the growth to occur, we see that development activity, doesn’t match that growth pattern and main street properties are left underutilized.
This underutilization of main streets at the scale of low-rise buildings is a missed opportunity – the demand for family-sized units is often challenging to realize in mid-rise buildings due to high construction costs. Alternatively, a laneway suite typology on the laneway of the main street can provide larger units with this type of property.



It is important to note that this project is not part of the Laneway Suite pilot but rather an innovative approach to contribute to the “Missing Middle” (a term that refers to properties designated Neighborhoods, and main street properties are often designated Mixed Use, but for this point, we refer to the missing middle as a built form typology and not as land use designation) right now within the current policies and bylaws that govern these sites. These housing typologies bring about several advantages:
- This new typology would be built as-of-right or near-as-of-right within the current planning standards, meaning might require Committee of Adjustment but not a Rezoning application
- Allows for larger family-sized units to be built
- Promotes and increases walkability and liveability
- Increases Density and growth without negatively affecting the character of the area

