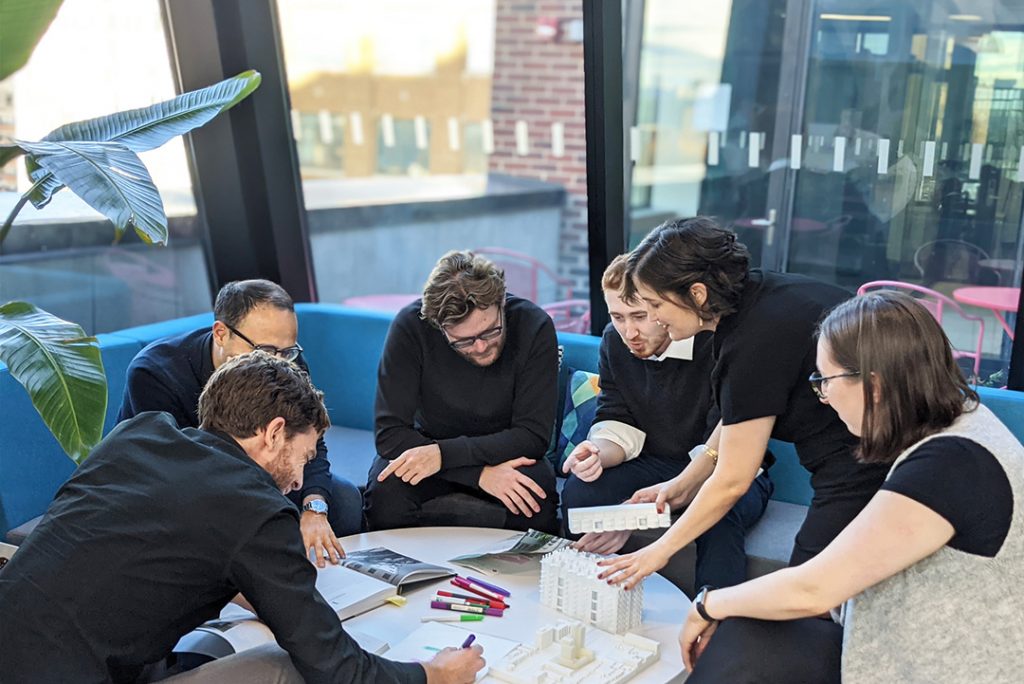Contact
Join the Team
Current Open Roles
Join the team
At Smart Density, we bring architecture, urban planning and urban design together under one roof, that’s our secret sauce.
We are a dynamic team with a shared vision for creating people-oriented communities through good planning and design. From small infill sites to large master plans, we do it all and so will you.
We take pride in fostering an engaging workplace of continuous learning and creativity. You will benefit from opportunities for professional development and outside-of-the-box thinking.
If you are ambitious, detail-oriented, and eager to contribute to an urban future characterized by smart density, apply to join the team!
To apply: please download and fill the Application Form and send it along with your resume and writing sample (for planners) or portfolio (for architects) to: careers@smartdensity.com
Submit an application today.
As an Architectural Designer, you will work with a team of Architects, Urban Planners and Urban Designers to lead a wide range of projects within the GTA. You will gain experience in mid-rise, tall building design and master plan developments.
QUALIFICATIONS:
High level of proficiency in REVIT and Sketch Up (will be tested)
Thorough knowledge and understanding of building systems, materials and technology;
Ability to supervise multiple projects, team members and manage projects
Experience producing and coordinating SPA, permits, working drawings & details;
ROLE:
Produce drawings (REVIT) and manage architectural projects from Schematic Design Construction Administration including overseeing the work of and collaborating with other team members and sub-consultants.
As a Junior Urban Planner, you will work with a team of Planners, Urban Designers and Architects to undertake a wide range of projects within the GTA. Students will gain experience in land use planning and learn about business development. Projects could include transit-oriented communities, affordable housing, missing middle housing and infill development. Students will have the ability to work with a multidisciplinary team to support exciting and unique projects.
As an Architectural Designer, you will work with a team of Architects, Urban Planners and Urban Designers to undertake a wide range of projects within the GTA. You will gain experience in mid-rise, tall building design and master plan developments. Projects could include transit-oriented communities, mid-rise and tall buildings, master-plan communities and infill development.

