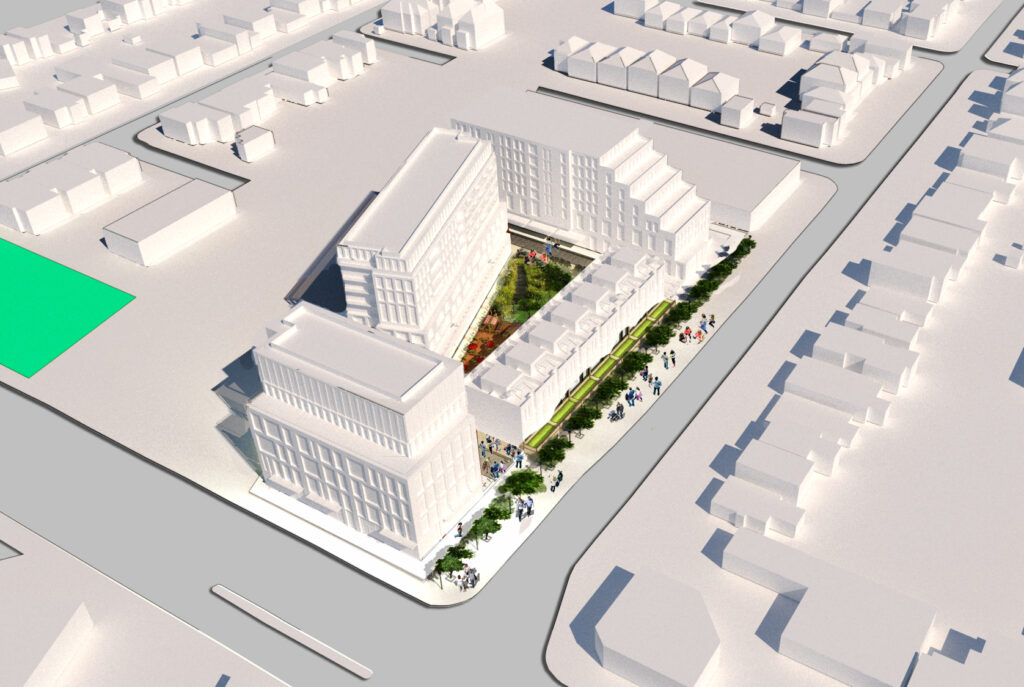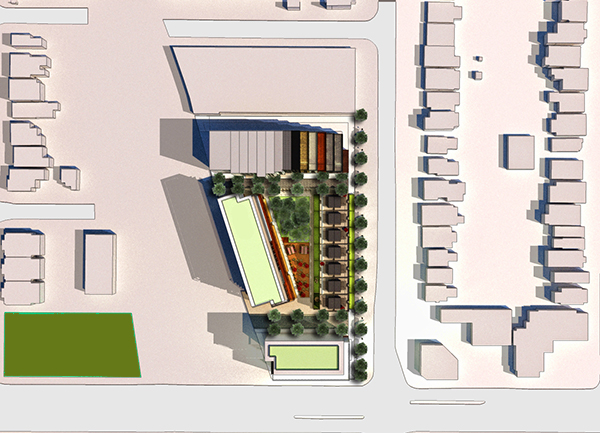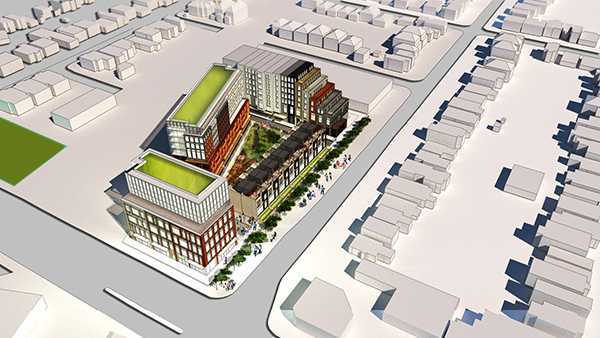
Client: Local Community
Location: 1500 St. Clair Ave W, Toronto
Scale: Block Plan
Transit: Future Caledonia GO Station
Project Duration: 2017
The project had two main drivers:
1. The site has a few factors that support significant intensification: location an a main street, adjacency to a future express transit station, and a supportive local community; however, since the site is adjacent to single family homes, the design had to eliminate the potentially abrupt transition between 2-storey houses and 10-storey apartment buildings.
To create a gentle transition, a row of townhomes buffers and connects between the single family homes across the street and the bulk of the new development.
2. The city required that any new development would replace the existing manufacturing floor area by an equal area of employment uses. Industry work is no longer feasible on the site, and there is no demand for office space.
To satisfy the requirement and create value for the rest of the site, we dedicated the ground floor of the interior buildings to be workshops. The workshop users can





Webinars, mini-webinars, case studies, and more. Sign up now.