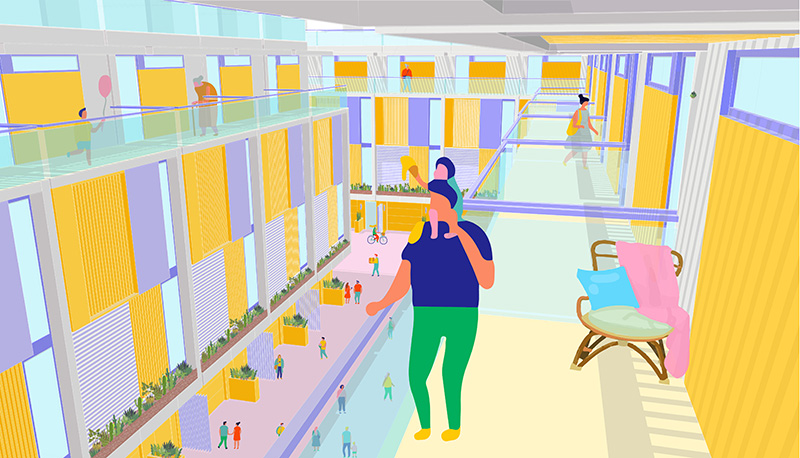Family-Focused Shared Space
This project organizes 5 townhome blocks around 2 mews, a type of shared space that promotes a sense of community and a “people-first, car-second” approach to residential development. The mews provide access to both building entrances and garages in a compact layout while functioning as communal space.
Location: Aurora, ON
Scale: Townhouse Complex
Size: 6,982.3 m2 GFA
Transit: 2.5 km from Aurora GO Station
Units: 39 4-storey units
Project Duration: 2022 –
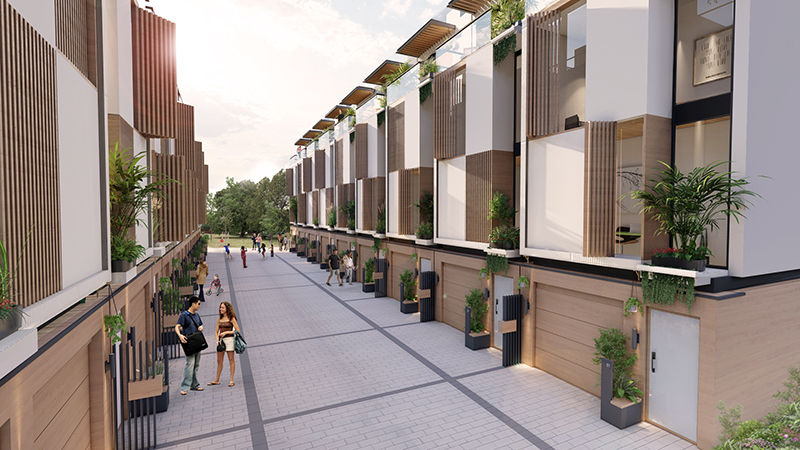
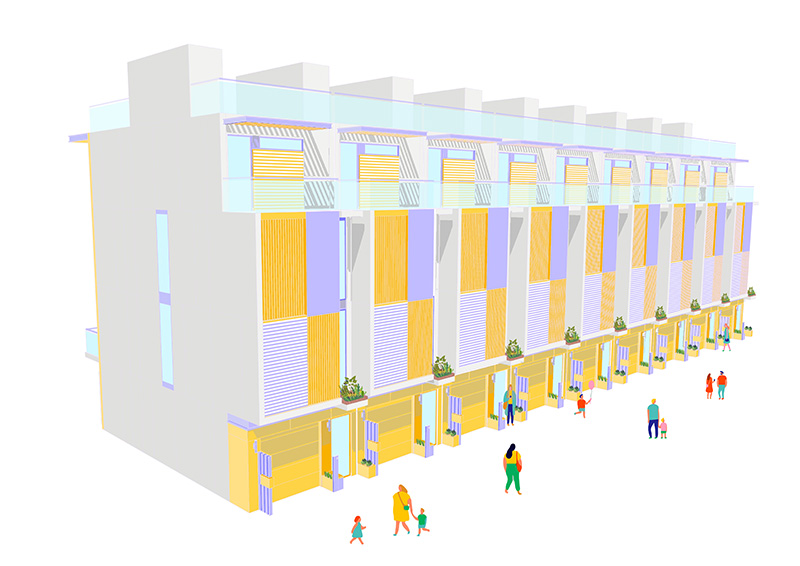
The Challenge: Ensuring that shared space is not dominated by vehicles
While it is important to reserve space for cars in suburban areas with less access to public transit than those in the city, the provision of residential parking is too often achieved at the expense of appealing pedestrian spaces
The Solution: A People-First, Car-Second Approach
We used the mews typology to challenge this convention by creating enjoyable shared spaces while providing the necessary amount of parking. Here, mews act as both vehicular access to each unit’s garage and a safe open space for children to play, which is facilitated by traffic calming design and compact garage layouts.
The building design emphasizes the treatment of the ground-level to achieve a friendly pedestrian environment and deemphasizes the garage doors while still providing a total of 57 parking spaces, 39 in garages and 18 as surface parking.
The mews accommodate vehicles and pedestrian activity, avoiding the common situation of a development being dominated by vehicular use, to enhance the potential for social activities between residents.
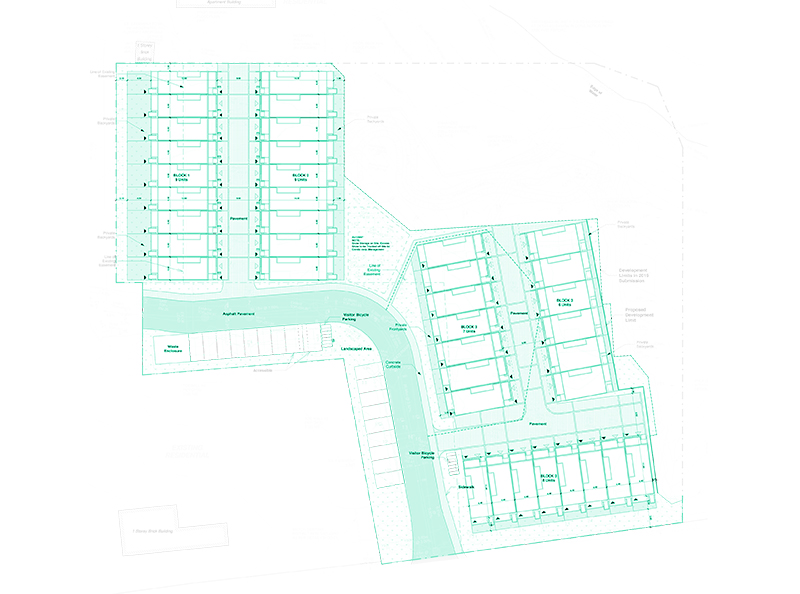
The building exterior uses monolithic white massing complemented by wood and glass, including operable wood paneling, for a minimalist design enhanced by opportunities for planting in at least two places on each façade. All units have access to the rooftop, mews, and either a front or backyard. Where units are connected to the mews, entrances are designed to provide separation between units, opportunity for vegetation, and dynamism through urban furniture

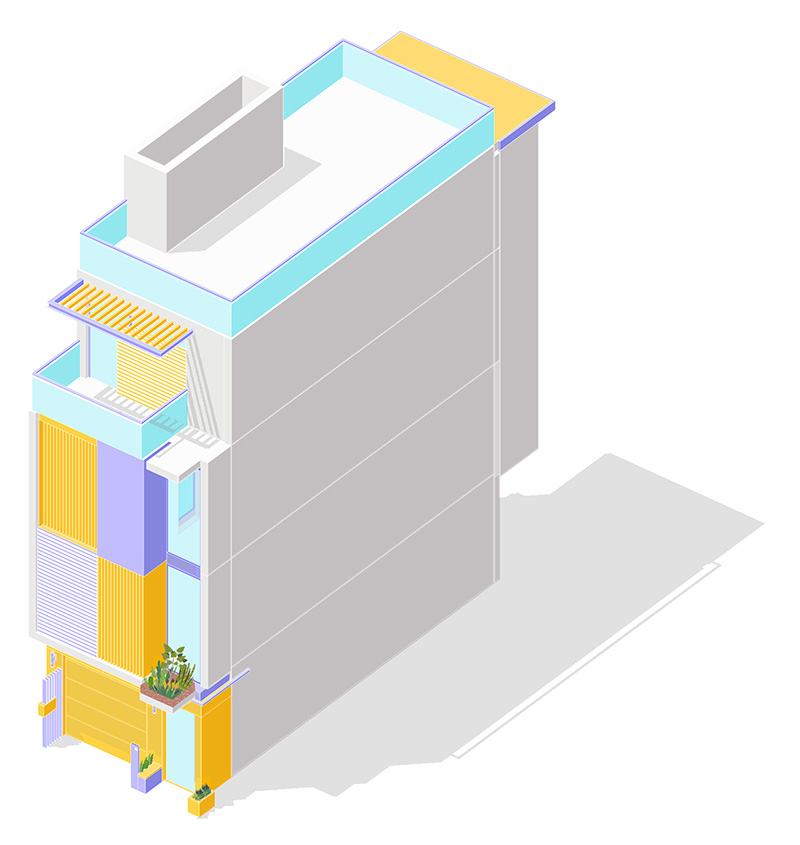
The interior design of the units continues the theme of family-focused design through their abundant amenities and unit layouts. Shared spaces are on the second floor with bedrooms occupying the upper two levels, each with a balcony all their own. There is extra space at-grade for an office or a fourth bedroom which provides families, whose size tends to fluctuate over time, with the flexibility to adapt to their unique needs.
