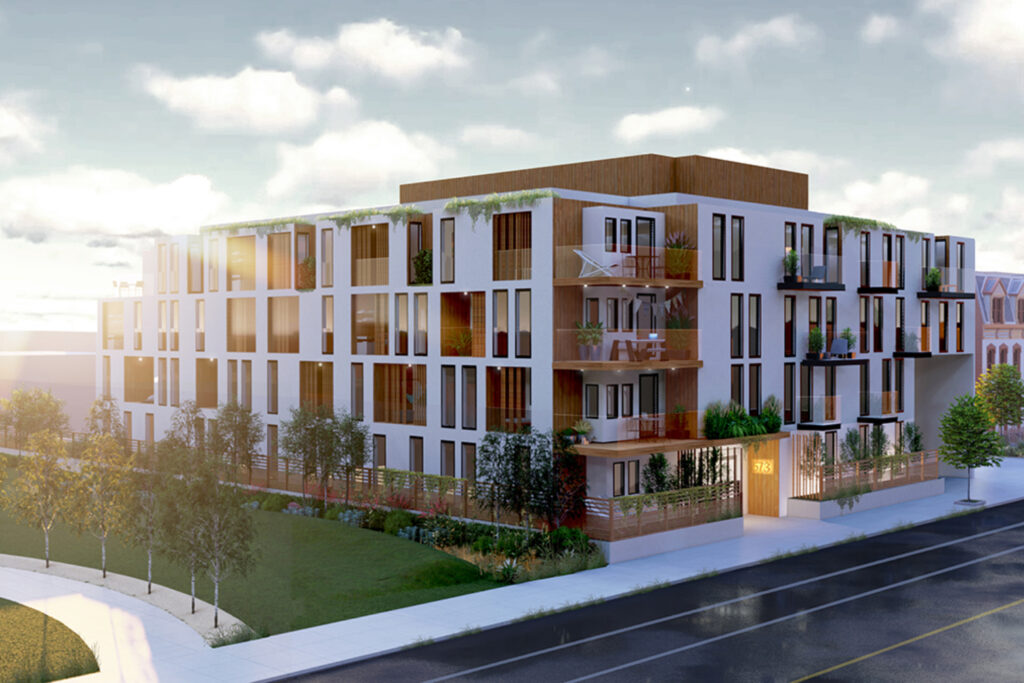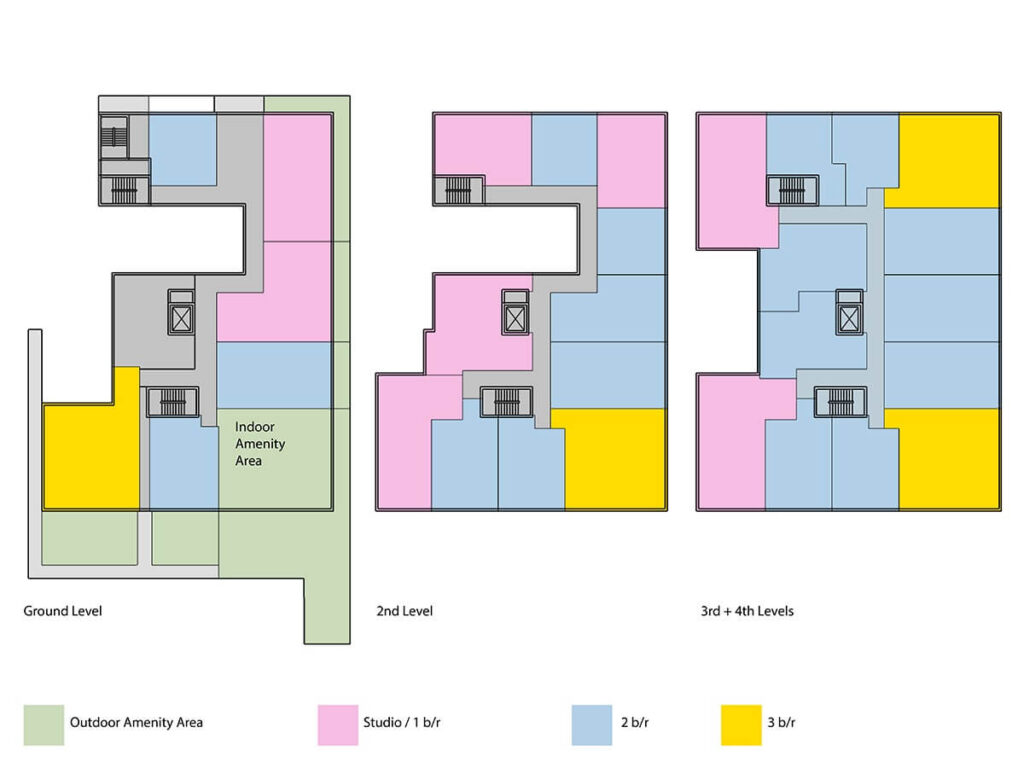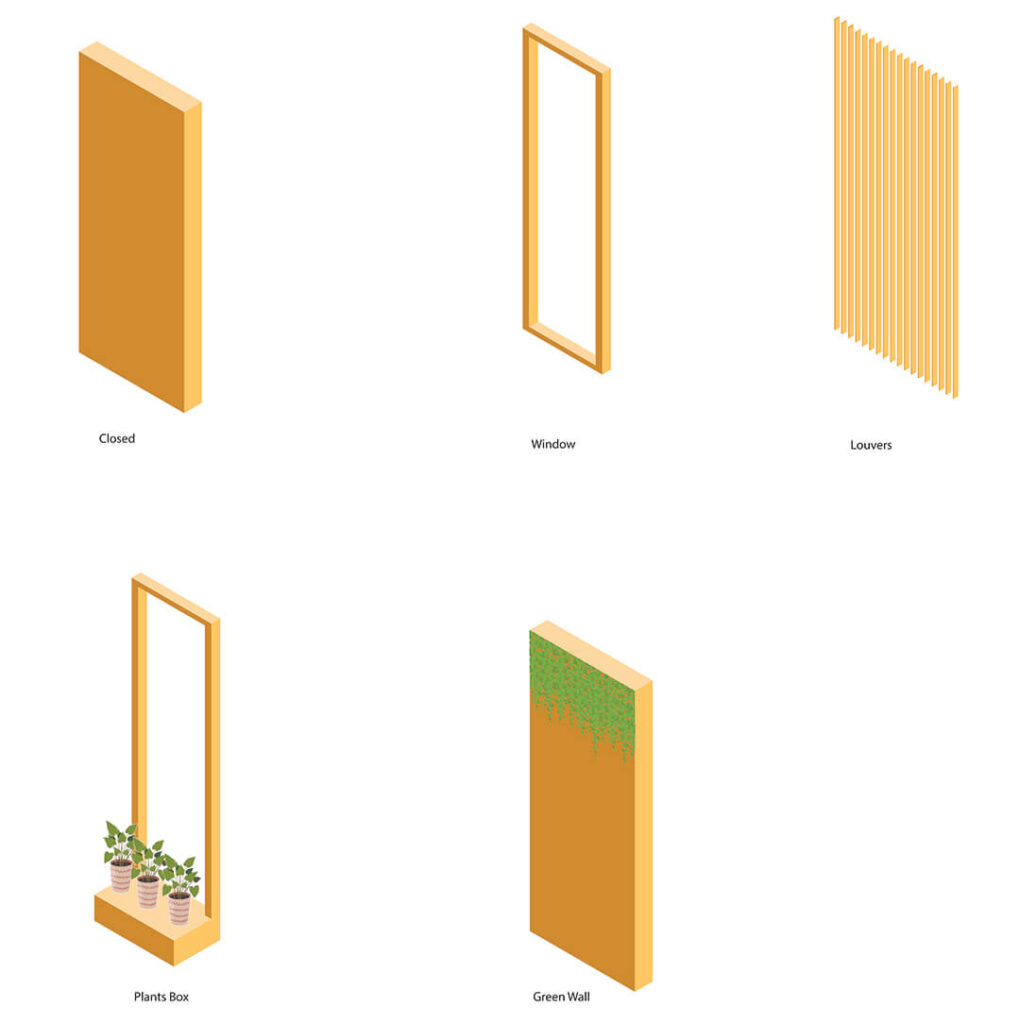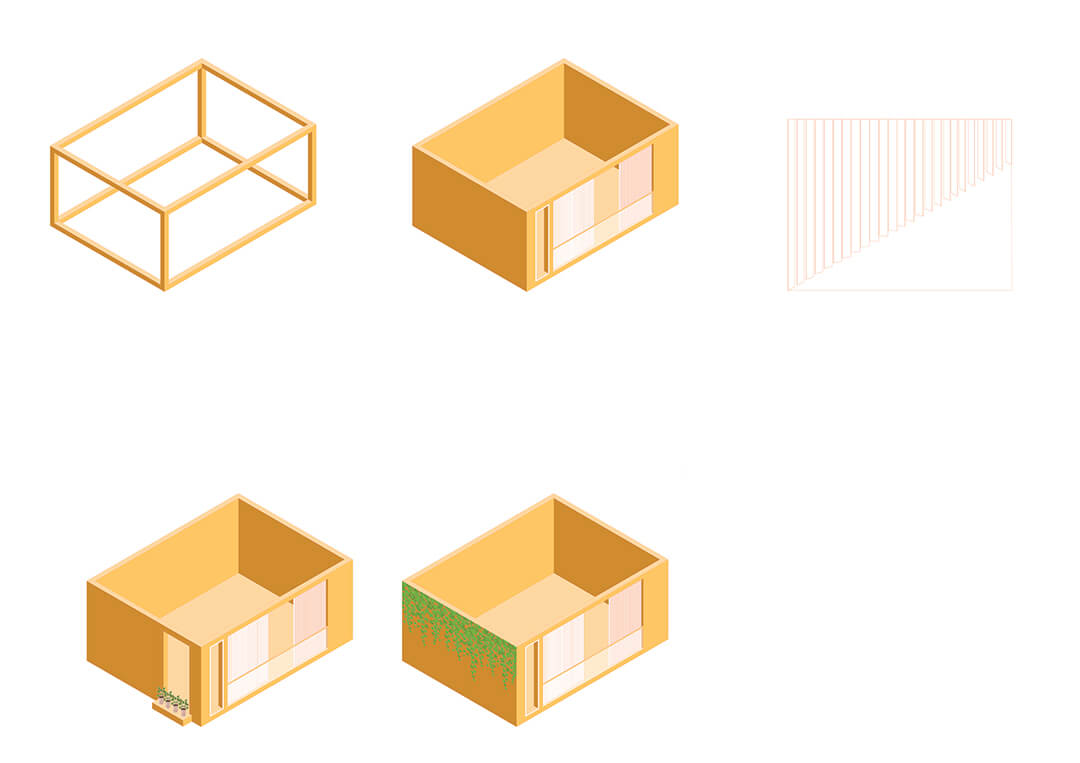
The Missing Middle idea was coined by architect Daniel Parolek to illustrate the lack of housing types being built, not as a result of market forces but rather the result of policy – put simply, we have chosen to build everything else but Missing Middle housing. Missing Middle housing describes housing forms between single-detached houses and apartment buildings and includes duplexes, triplexes, fourplexes, rowhouses, townhouses and low and mid-rise buildings.
SmartDensity’s premise is that our vision for gentle density provides an opportunity for cities to create liveable communities, one’s where we can maintain the integrity of the surrounding built environment while also introducing low scale pedestrian-oriented family-sized units. The project allows for a four storey residential building, 25% family-friendly units with generous indoor and outdoor amenity spaces.

This example of high impact density maintains the corridor’s physical character, social and housing needs while creating opportunities for developers, residents, and the community. The example project was designed to specifically fit within the context of the neighbourhood, surrounded by wide-sidewalks, green spaces, and a seamless convergence of indoor and outdoor spaces for year-round use. These winter rooms are designed to create balconies with secondary enclosures that allow for flexible convertible space ensuring multi-season use for the summer and winter months. These types of innovative building typologies along with new policies are needed to create a new regulatory environment that makes Missing Middle housing feasible.
Housing challenges are complex. Cities like Toronto need more opportunities across a spectrum of housing types, scale, tenures and levels of affordability. Incorporating innovative designs and new planning policies will create shared success among existing and future residents.


