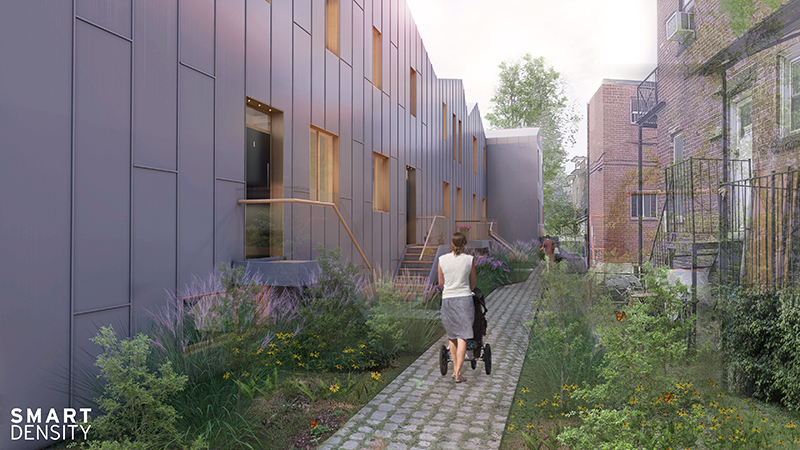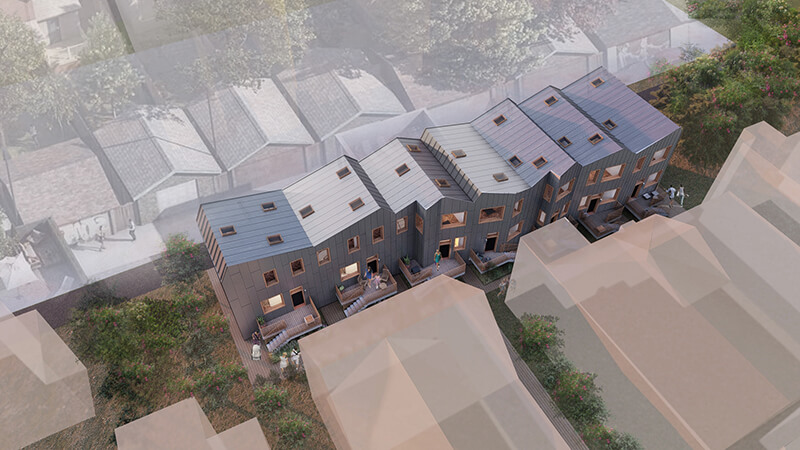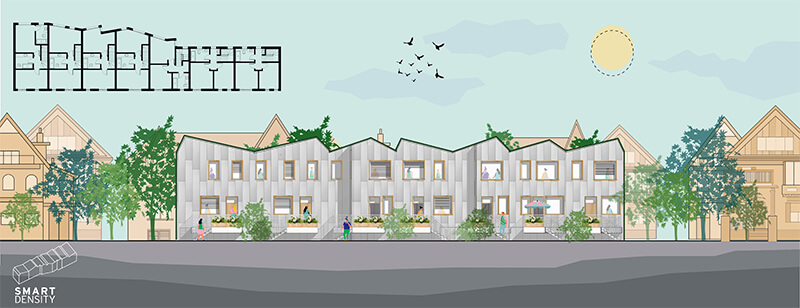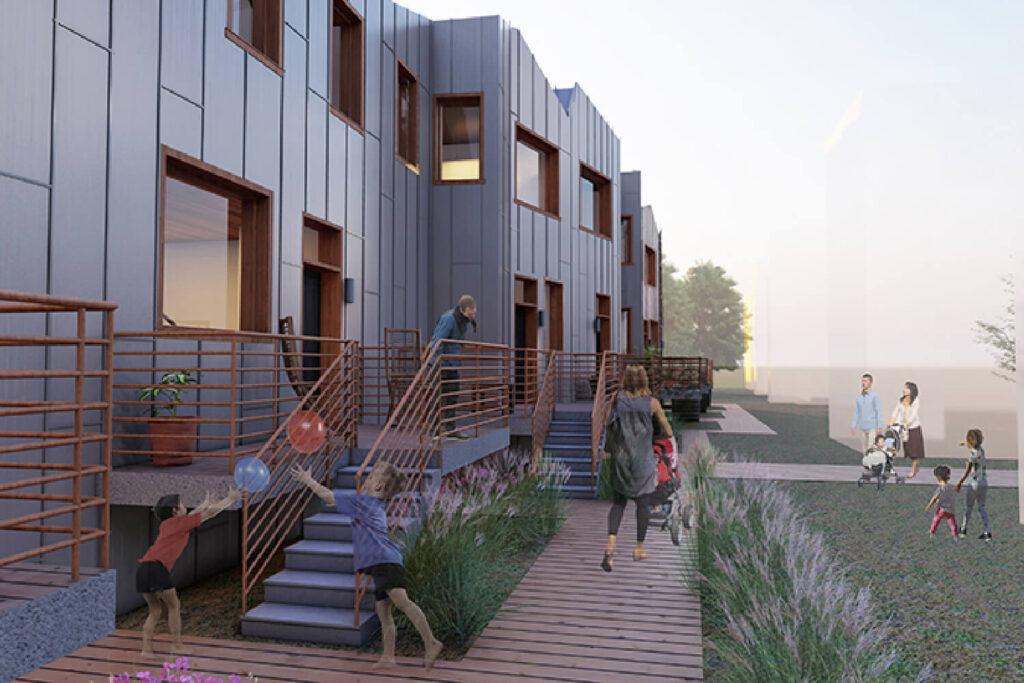661-665 Huron Street Infill – Laneway Rowhouses
Laneway Rowhouses in Toronto, Canada
Unlocking the Missing Middle
Missing Middle housing is a way to grow our cities. It is gentle density that fills the gap between single detached homes and high-rise buildings. It meets the growing demand for connected urban living and provides affordable housing options. Laneway housing is one way to address the Missing Middle and can create exciting new streetscapes.Client: Originate Developments
Location: Toronto, ON
Scale: Infill Development
Size: ~6,000 GFA
Transit: 250m from Dupont Station
Units: 6 Laneway Rowhouses
Project Duration: 2020-
“Smart Density have done an amazing job on this infill #laneway project! We are excited to continue to work on creating new housing in the missing middle”.
–Adam Sheffer, Originate Developments (Client)


The Challenge: how do we make the most of an unexpected site?
Our client wanted to replace the surface parking behind two detached homes in Toronto and convert it into multi-unit housing. The challenge was to develop quality family-sized units on an underutilized laneway site. Since the community was very involved, we wanted to take them through the process. We showed that our scheme would keep the integrity of the neighbourhood, while introducing new housing opportunities.The Solution: creating community and family-sized units on a surface parking site
We designed a row of seven metal-clad units that take on an interesting geometric form. A site-specific response, the faceted design correlates with setbacks from surrounding buildings. From the outset, we mapped the windows to ensure privacy, light and engagement with the street.To promote a sense of community, the properties have two access points. One is via the laneway and the other is through a verdant communal garden that spills out at the front. To keep costs down, there is no parking on site as residents have access to nearby transit (only 250m away).

We need to see the potential as stakeholders, future residents and developers that this type of gentle density is possible and is already happening.


Tagged HousingMissing Middle
