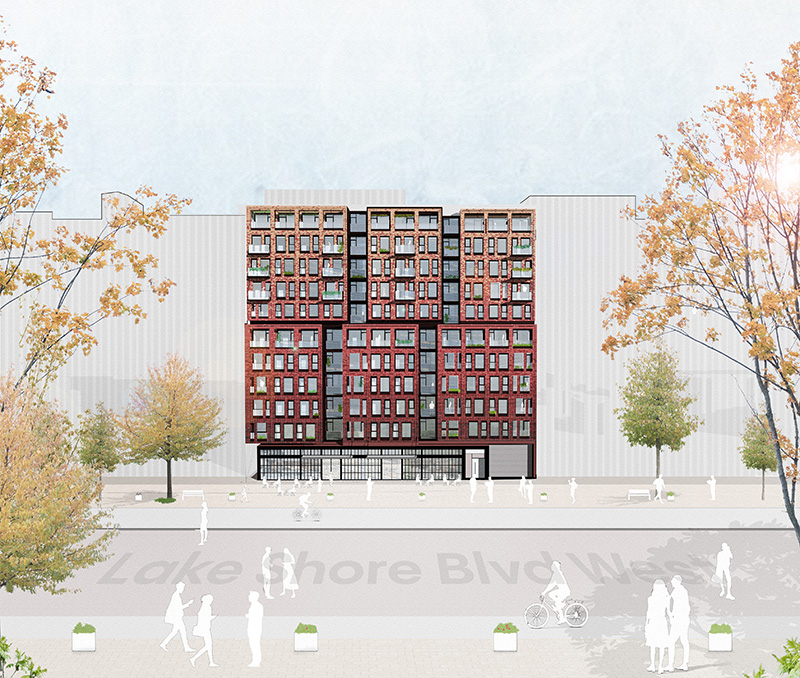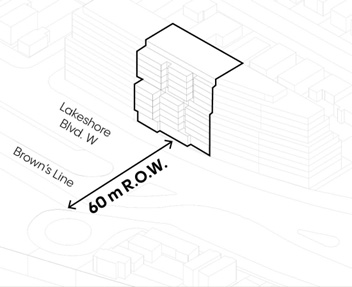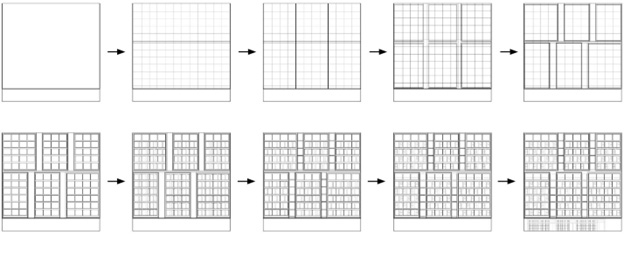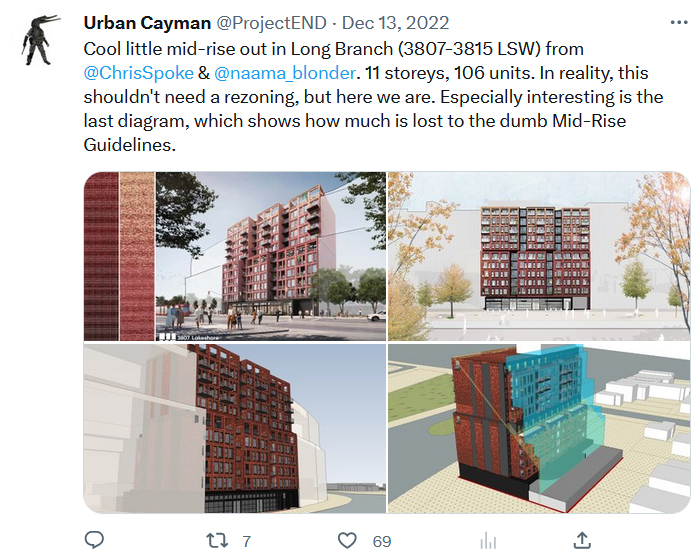Client: Chris Spoke
Location: Lake Shore Boulevard West & Brown’s Line, Toronto
Address: 3805-3815 Lake Shore Boulevard West
Scale: Mid-Rise
Units: 106
Transit: Long Branch GO Station
Project Duration: 2022-
Transit-Supporting and Human-Scaled; Mid-Rise Buildings
Taller than typical houses but smaller than towers, mid-rise buildings are great at defining the street and creating that comfortable pedestrian feel. They maintain open sky views and sunlight all the while meeting the demand for connected urban living our cities have.
In 2010, the City of Toronto approved a detailed strategy and design guidelines document that will encourage growth on Avenues through the creation of more mid-rise buildings. But as the last 13 years have proven, turning this strategy into reality has had its challenges.
For over a decade now, a simple tool had a tremendous impact on how mid-rise buildings were designed and built – Angular Planes.
The objective behind using Angular Planes was achieving transition in scale. A transition between low-rise buildings in the heart of our “stable” neighbourhoods and the Avenues, main streets that should absorb Toronto’s growth
The result? Inefficient and expensive buildings.

The Challenge: How can we achieve transition and good articulation without using the angular plane as a dominant tool?
Dialogue around angular planes and how we can provide transition but support density is evolving and we wanted to lead this discussion with the right example.
Located next to the Long Branch GO Station in an area that usually sees intensification yet on an Avenue with modest growth, we started working on a redevelopment of converting three 2-storey mixed-use buildings into a mid-rise building that will provide a good number of housing units and support transit-usage.
Since this segment of Lake Shore is underutilized despite being near the GO Station, we wanted to not only provide housing but create a building that would create a safe and welcoming environment for pedestrians and set the stage for a future vibrant and transit-oriented Lake Shore.
The question was: How can we frame Lake Shore Boulevard West, which is more than 60 m wide at this location, but still provide transition and good articulation to create a human scale and vibrant environment?


The Solution: Transition achieved with articulated built form and attention to detail
With a mix of different design tactics, we divided the appearance of the building into 6 boxes. Coupled with stepbacks, our simple but layered design makes the building look smaller and more interesting to look at. With red brick and recessed black metal areas, we carefully created a design that can frame the street and enhance the public realm.


We wanted to pay homage to the historical usage of red brick in the area — we created a unique effect that pops out and highlights the red brick. Our design uses dark metal in the recessed parts and a bold gradient in the 6 ‘boxes’ that is dark at the bottom and lighter at the top, celebrating Toronto’s unique building material.
