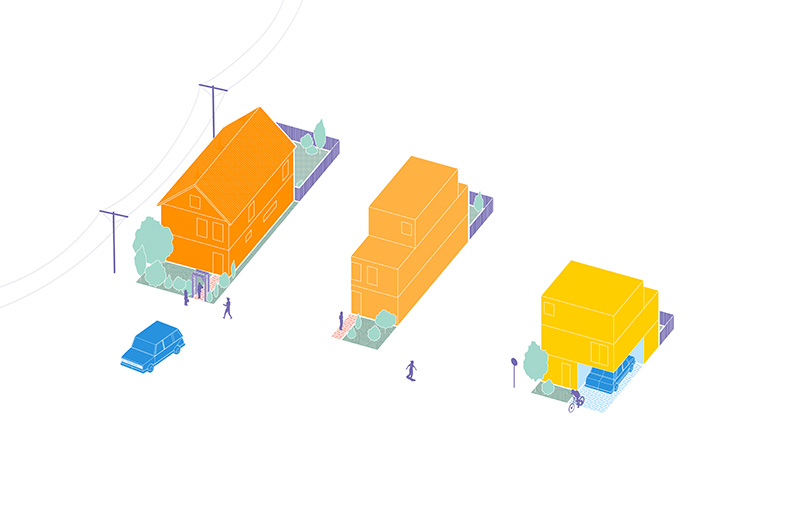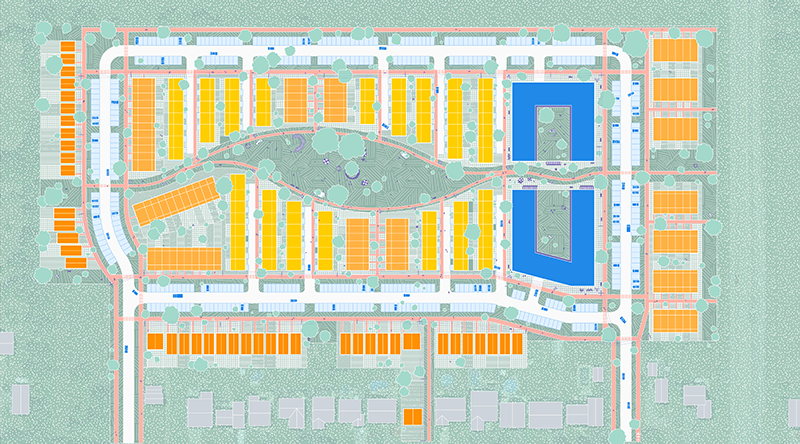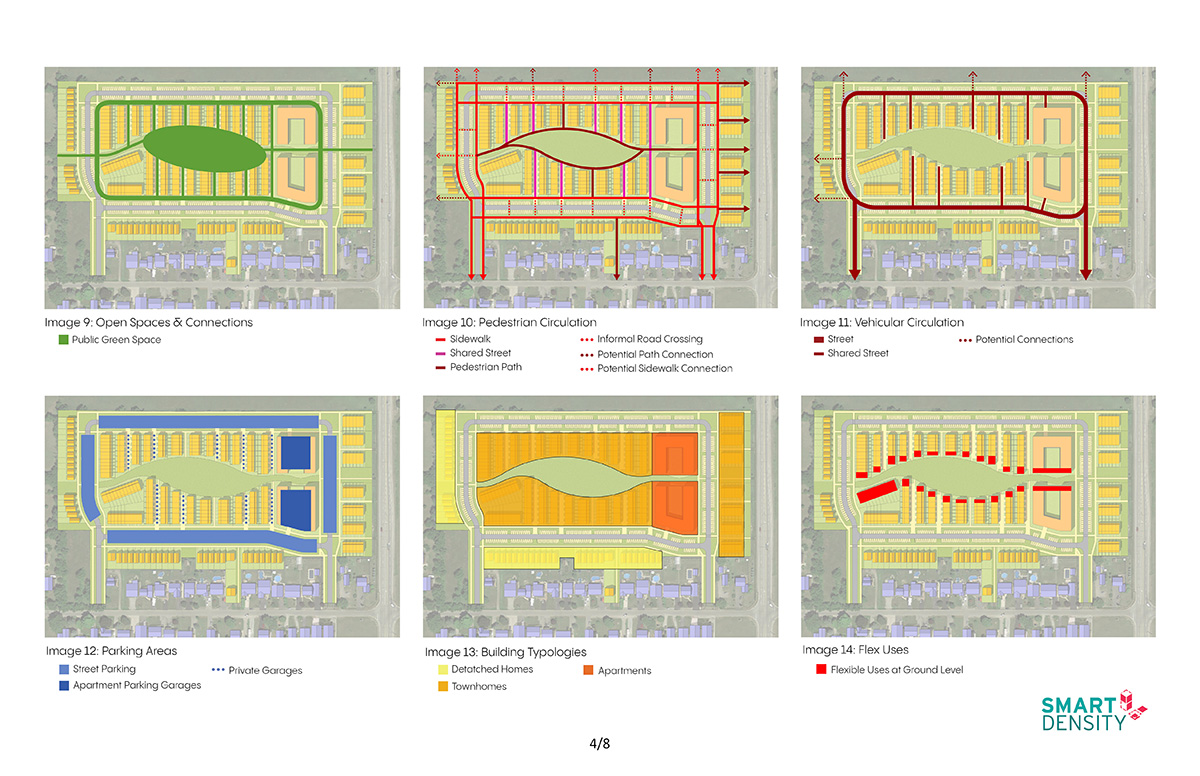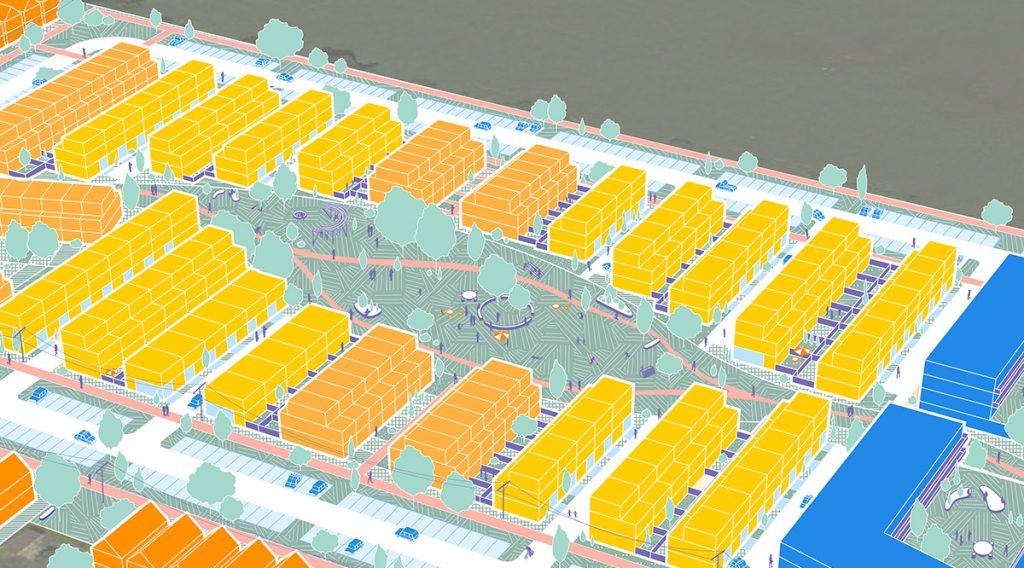A vibrant low-density community that offers a multitude of diverse urban living options, and the freedom to choose from them.
“Smart” Density is all about optimizing how we develop valuable city land while fostering social and economic resilience within our communities. That is why we comprehensively analyze the unique characteristics of each parcel of land, and when possible, we go beyond the conventional development patterns of the area to fully unlock our site’s potential.


As creative designers, we don’t settle for sustainability and efficiency alone. We leverage our design skills to transform unexpected plots of land into remarkable places that add to the character and livelihood of our neighborhoods. This kind of transformation is precisely what we proposed in our vision for an approximately 9-hectares tract of undeveloped land in a low-density residential area in Niagara region.

Turning the challenge into a great opportunity: low density, with a central shared space
Despite being located in a generally low-density residential area, the lot size and its proximity to the city centre called for something unique, an opportunity to introduce different typologies that will ‘hide’ the car and create a central space that is car-free. The local planning framework was not providing specific directions for how a site of this scale should be designed.
With the city interested in exploring design approaches different from what is typical in the area, we based our proposal mainly on principles of great urban design to create a living environment that allows its future residents the freedom to safely and joyfully walk around their neighborhood; walking first, driving last.
Challenge 1: How to create a community instead of just a residential area:
As designers, we know the subtle but crucial difference between designing a place where people would only want to go from one point to another, as quickly as possible, and a place where people would love to explore and spend their time in.
In our analysis of the site, we realized that the size and position of the site presents a golden opportunity to create a community that bursts with character and has its very own delightful central public space. Therefore, we centred our design around a car-free open space that serves as the vibrant hub of the community. We also wanted the residents to enjoy this public space throughout the year. So, we envisioned covered structures to provide shelter for all-season enjoyment.
To stay true to our promise of turning challenges into opportunities, we seamlessly integrated a required stormwater retention pond into our design, shaping it into a charming pond nestled within the landscape. This green central open space, combined with beautifully landscaped paths and pedestrian-oriented streets throughout the site, creates an irresistible, well-connected, and safe environment.

Challenge 2: How to create an inclusive community that fosters different types of living?
We believe in diversity and giving people freedom to choose their lifestyle. So, in this project, we proposed a range of single-family detached homes with different lot sizes, mews, and street townhomes with flexible uses that are designed to accommodate local corner shops. Additionally, we introduced a unique parking solution that doesn’t promote a 2-car garage to the pedestrian and visitor.
We also proposed mid-rise apartment buildings constructed using sustainable timber. We adopted innovative strategies in the design of these apartments to create a sense of community while addressing the challenges of sustainability and affordability.

Challenge 3: How to make sure everyone is getting around conveniently and safely, but without promoting driving as a necessity?
Taking inspiration from the well-established European disciplines of designing streets with a focus on pedestrians, our challenge was to reduce the prominence of cars on the site and minimize the need for garages and curb cuts as much as possible, considering the site’s location.
Our solution involved creating a beautifully landscaped looped boulevard with pedestrian amenities.
This boulevard serves as an access route for private and emergency vehicles, while also providing efficient perpendicular parking spaces on both sides, effectively accommodating most of the parking needs on the site.
