Transit Oriented Developments (TOD) were initially introduced to optimize land use around transit nodes, creating a model for transportation and land use integration.
These developments are situated near higher-order transit, with streets mainly lined with mid-rise and high-rise buildings. They offer a mix of uses, public spaces, and amenities, undoubtedly aiding the shift away from car-dependent development models that have been associated with poor health conditions, long commutes, congestion, and traffic-related accidents—significant steps toward achieving walkable cities.
With a growing awareness among urban planners, policymakers, and communities about the need for more comprehensive, people-centric approaches to urban development, the discussion shifted from TODs to Transit-Oriented Communities (TOCs) over the past couple of years.
As a more holistic version of TOD, TOCs promise a people-centric approach to community planning. They pledge to take a step further and emphasize connectivity within the development, creating complete and self-sufficient communities—or, in simple terms, putting people first.
Sounds great on paper, but the reality is different! Take a look at transit-oriented communities across the Greater Toronto Area, and one thing immediately stands out: the scale. Oversized streets, vast and challenging-to-navigate open spaces, and buildings disproportionate to human scale that are creating an environment unpleasant for pedestrians.
When intentionally creating such urban environments, we cannot claim to put people first. This is not what we are doing, and we cannot blame it on existing site characteristics either.
Look at our existing GO Stations as an example—urban blank slates with no plan for the street network, offering an opportunity to rewrite rules and reduce car presence without compromising access. They should set an ambitious example of a neighborhood putting people first and cars last. A transit-oriented, compact, and charming neighbourhood that encourages healthy living and social connections.
But unfortunately, this ambition has not been realized. That’s why we introduced the Scaling Down approach as an alternative method to design and plan TOCs, unlocking the potential of these communities as vibrant hubs in their neighborhoods and broader urban context.


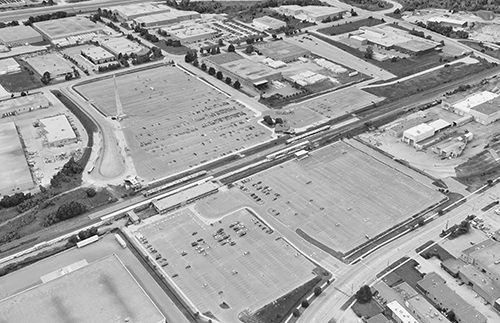
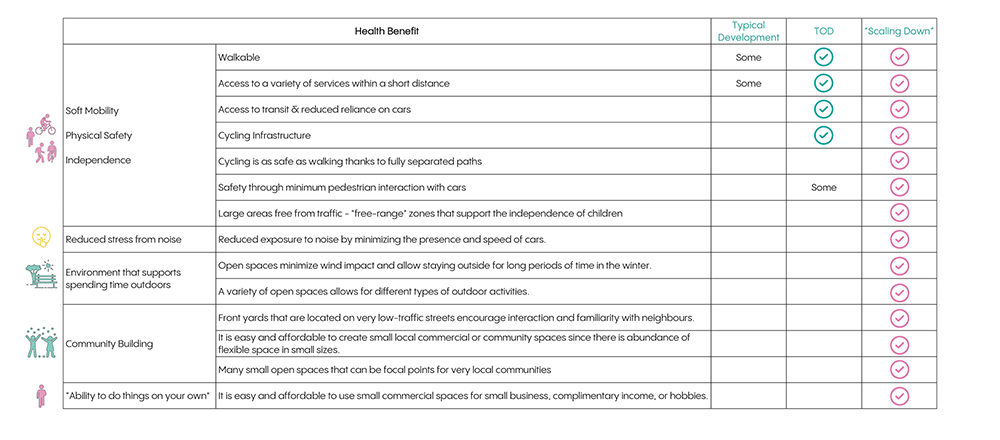
How does Scaling Down unlock this potential?
By re-introducing the human scale through 3 core design principles:
Scaling Down Streets:
In TODs, streets often end up too big because they aim to accommodate pedestrians, cyclists, cars, street parking, and trees all at once. However, oversized streets are unnecessary for this purpose. By scaling down and reducing the width of the streets, we can achieve two goals: First, we create a safe network for walking and cycling while providing necessary access for parking, loading, emergencies, and services. Second, we optimize land use by allowing for a denser street network and using less land for empty roads. Not to mention the bonus of creating more charming neighborhoods.
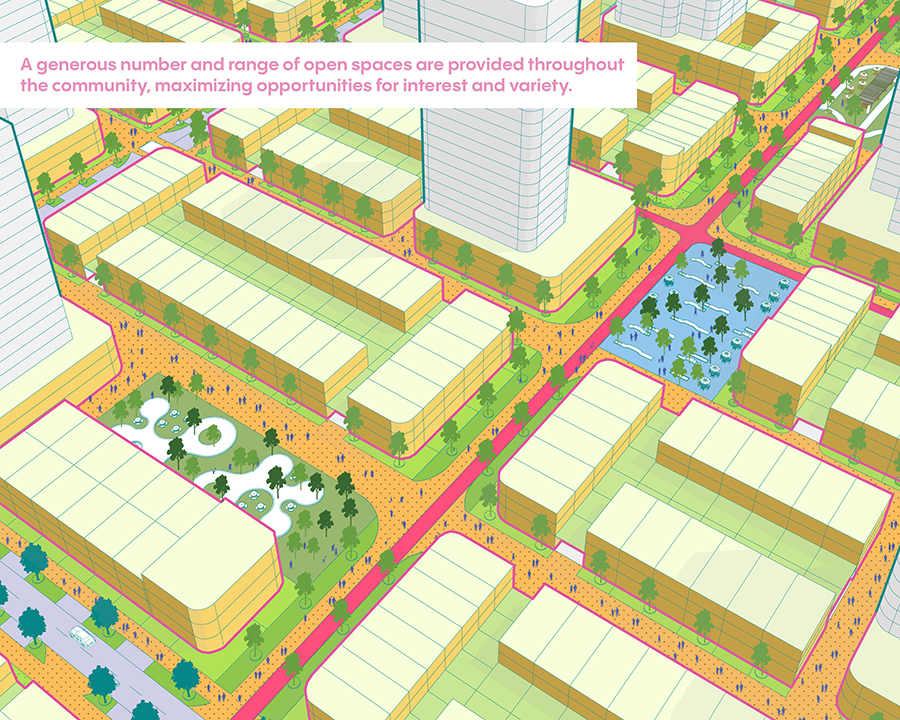
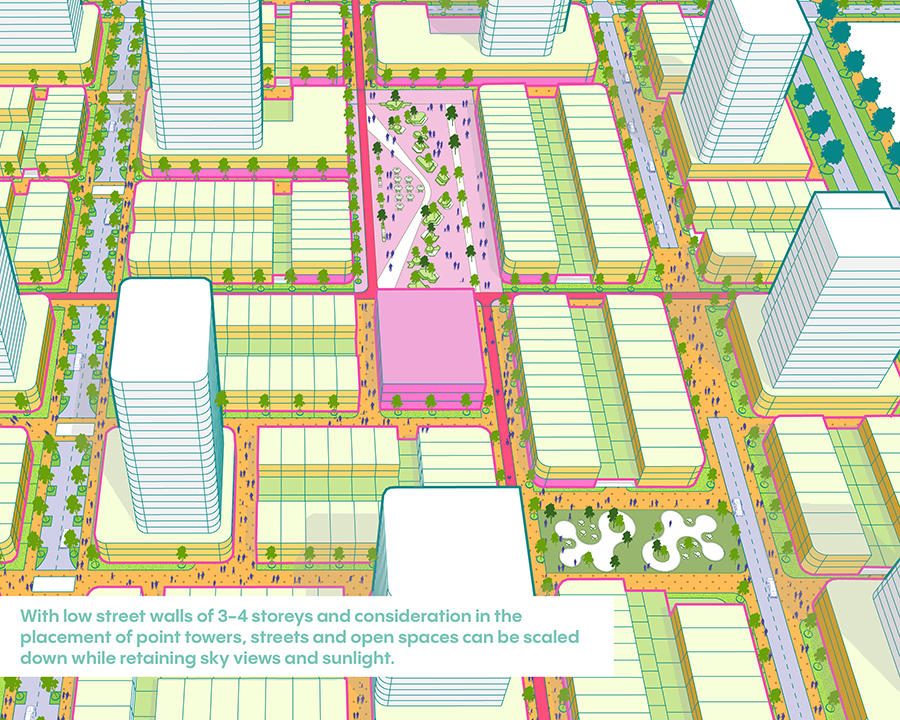
Scaling Down Open Spaces
What is typically provided in new master-planned developments as open space is usually a single massive and homogeneous park that is distant and disconnected from other open spaces in the surrounding area. Even worse, it often gets delivered much later in the development process, sometimes even decades after the project begins.
Scaling down, on the other hand, offers multiple open spaces throughout the community, varying both in size and typology. This approach creates opportunities for smaller, urban, and intimate open spaces suitable for local connections and various outdoor activities. It ensures better and more inclusive access to quality open space for the entire community and allows for a more efficient phasing in the delivery of open spaces throughout the development timeline.
- Scaling Down Buildings
Concentrating density near public transportation is the fundamental principle of transit-oriented communities. However, achieving high density often involves incorporating mid-rise buildings and towers with mid-rise podiums into these communities, which typically results in tall street walls and exceptionally wide streets to accommodate the significant separation distances between these structures. These architectural typologies are also commonly designed in a way that creates repetitive block-length facades, leading to monotonous streetscapes.
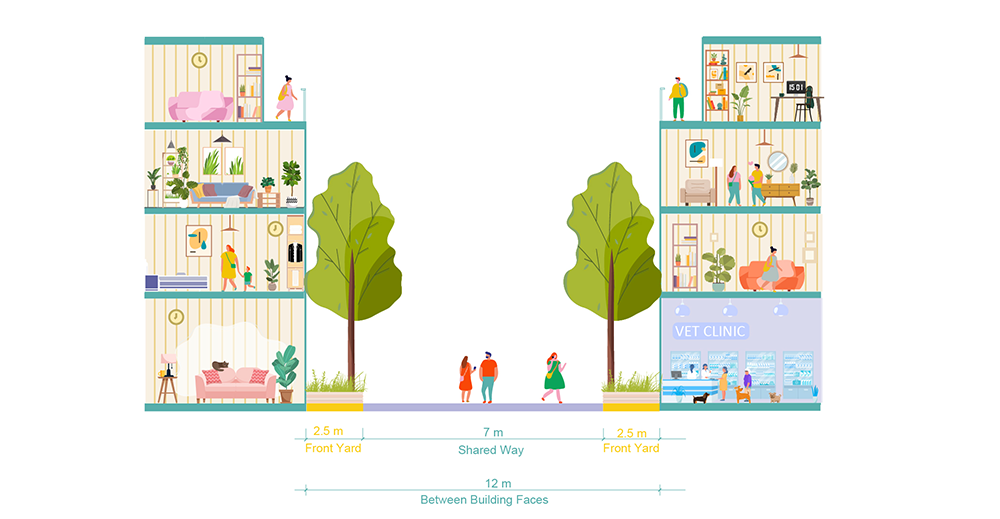
The Scaling Down approach offers a diverse mix of built forms—low, dense, mid-, and tall buildings—to create a more welcoming environment at a human scale. It maximizes street frontage, allowing for more units directly connected to the ground. This enables residential units to gain front yards and direct outdoor access, while providing non-residential users with increased exposure to the street and a high level of accessibility.
Scaling Down is the path forward for creating transit-oriented communities, which truly put people and the planet first, not just in words.
A Smarter way of creating Density exists; we simply need to talk about how we want this density to look and feel for us and for future generations. Transit-Oriented Communities are the perfect canvas for shaping the future we all want to be part of. Let’s start the conversation. Now!
