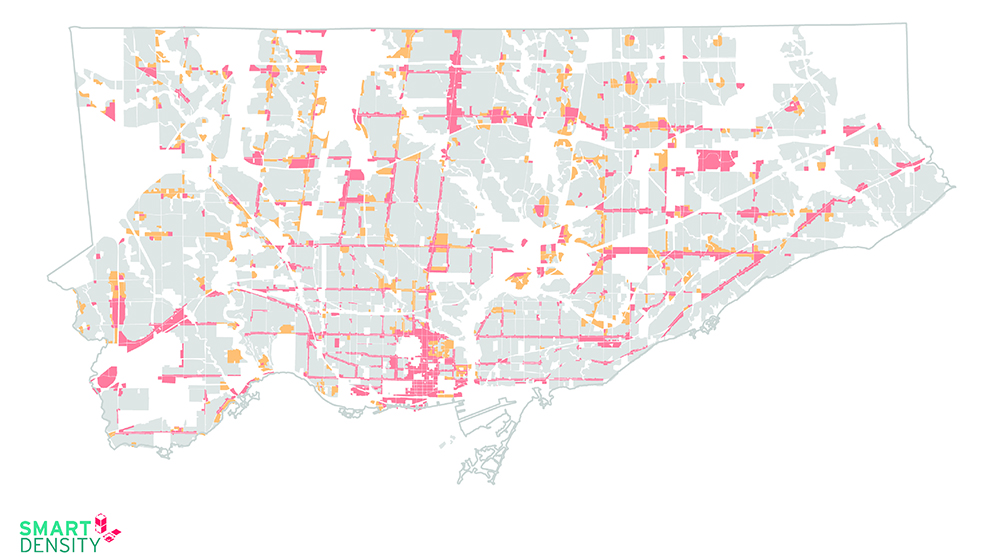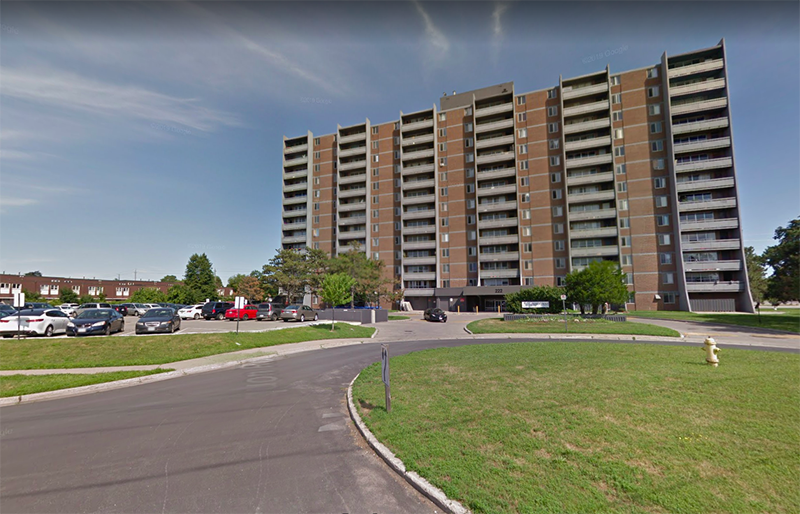The intensification of Apartment Neighbourhoods properties (rental buildings) is an important tool for developing more affordable purpose-built rental throughout Toronto.

Apartment Neighbourhoods make up just 3.5% of Toronto’s land, and mixed-use areas a mere 5.2%. An additional 35.4% of land is designated for other ‘neighbourhoods’ throughout the City which encapsulates detached houses, semi-detached houses, duplexes, triplexes and various forms of townhouses. Considering roughly one-third of Toronto’s land is allocated to neighbourhoods, it is concerning that higher density opportunities only have possession over 8.7% of the City’s land.
It is no wonder there is an affordability issue in Toronto; the scarcity is a direct result of land use designation. With Mixed-Use properties, Apartment Neighbourhoods designated properties have the potential to provide an ample amount of diverse housing units.

These rental apartment buildings we see all across the GTA (and the world!) were designed in the spirit of ‘A Tower in the Park’ – an architectural concept developed by Le Corbusier, one of the pioneers of what is now regarded as modern architecture. ‘A Tower in the Park’ was a movement that sought to modernise cities by reorganising urban form. Le Corbusier believed that the separation of buildings could provide an enhanced urban experience by providing open space.
Decades have passed, and as we saw with Le Corbusier’s ‘Tower in the Park’ form, simply leaving space between structures doesn’t deliver an urban experience by default. While this movement has materialized well in some contexts, this is not always the case because open space can quickly turn into dead space. Being diligent in providing apartment structures that address open space improvements in their implementation is the key to balanced infill communities.
The Challenge: how can we intensify Apartment Neighbourhoods in a way that benefits both new and existing residents?

When it comes to intensifying Apartment Neighbourhoods-designated properties (rental apartment buildings), it is important to be mindful when establishing a relatable human scale. Playing close attention to the open space in between and introducing infrastructure that draws people to the space is important when constructing mid and high-rise communities.
Repurposing old and underutilised buildings is a major component of intensification, but is not the only consideration. ERA Architects addressed this urban design issue head on through their collaborative work reimagining old rental buildings. Finding ways to take advantage of the vacant, and more peculiar lots is just as important and often requires creative and collaborative thinking.
Apartment buildings are deeply tethered to the urban fabric and Toronto, and have provided generations of people with housing throughout the City. There are over 2,000 apartment buildings in the City each with its own character and history. Smart Density is focusing on ways to convert the underutilised and overlooked parts of these lots to increase purpose-built rental supply and the land between the existing and the new to improve landscape and amenity areas for the existing tenants as well as future ones!
Compatibility Requirements
To ensure all new and old development is cohesive in scale and mass, is the proposed infill should be compatible with the existing infrastructure.
The infill criteria is an important factor for dealing with the integration of new development, and for intensification on existing apartment sites in Neighbourhoods.
The City of Toronto describes the compatibility requirements for infill developments in the following points:
- Scale and configuration of lots (height and massing)
- Patterns of streets, blocks and lanes, parks and public building sites;
- Sufficient separation between existing building
- Prevailing location, design, elevations, and setbacks
- Continuation of special landscape or unique built-form features
- Conservation of heritage buildings, structures and landscapes
The landscape and communal space improvements that come along with infill redevelopments benefit the existing residents as well as the new.
There are several requirements when it comes to making improvements to the site:
- New buildings should frame the edge of the street with good proportion
- Maintain, replace, and improve existing amenities on the site (indoor and outdoor)
- Improve the quality of landscaped open spaces
- Relocate street facing parking to a structure
- Consolidate parking and other services to areas not visible from the street
- Provide and maintain privacy in open spaces for residents
- Create grade-related mid and high-rise buildings with access to sidewalks, park, and other open spaces
- Provide renovations and retrofitting to existing rental housing, including water and energy efficiency
