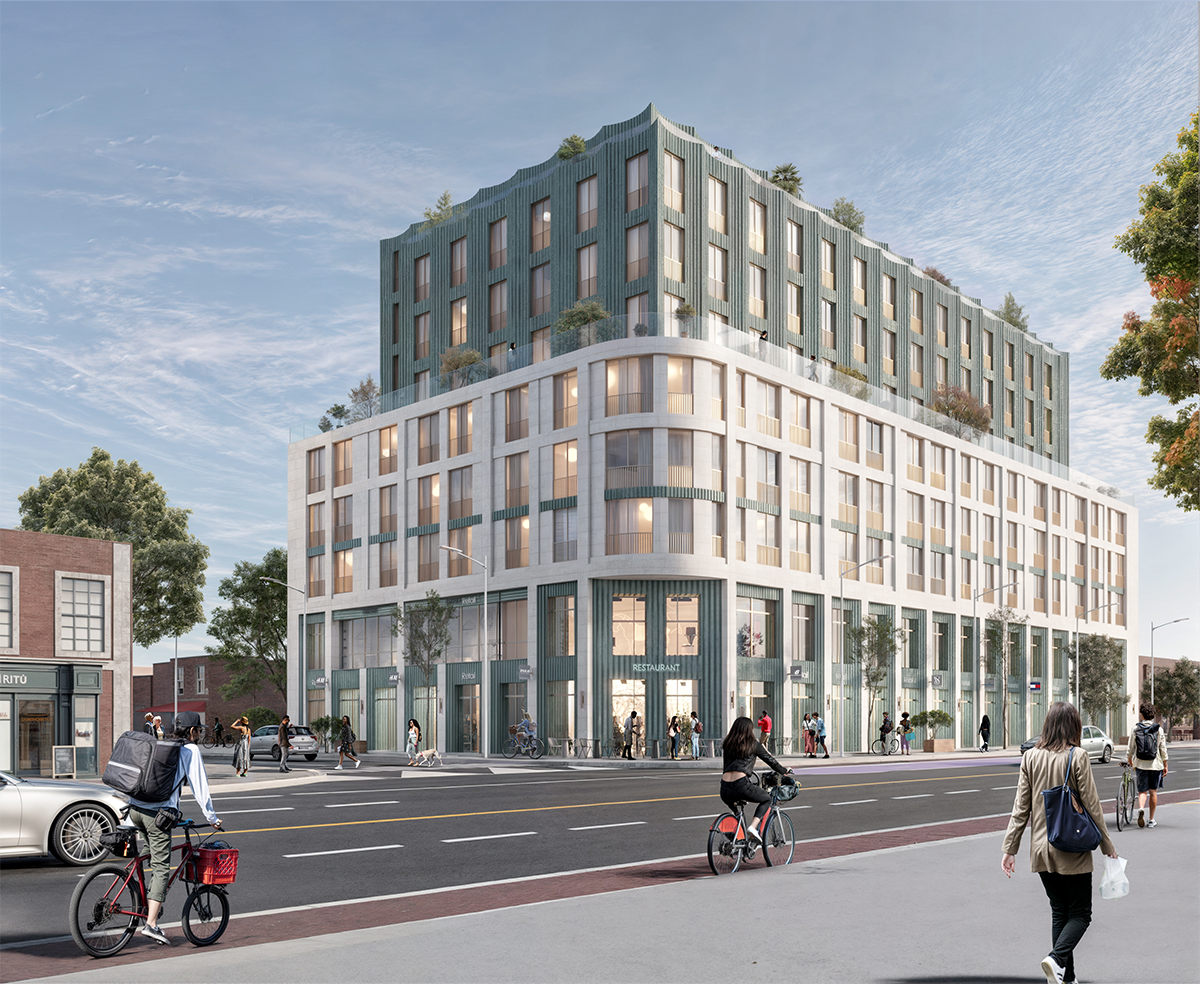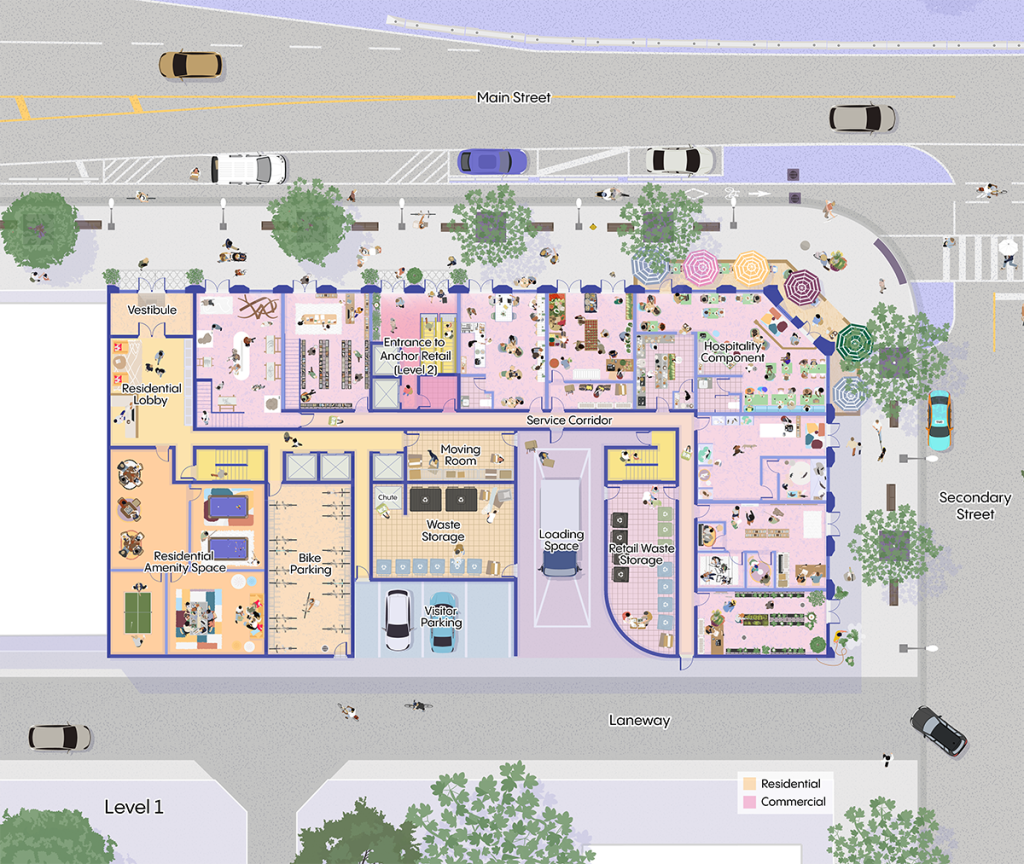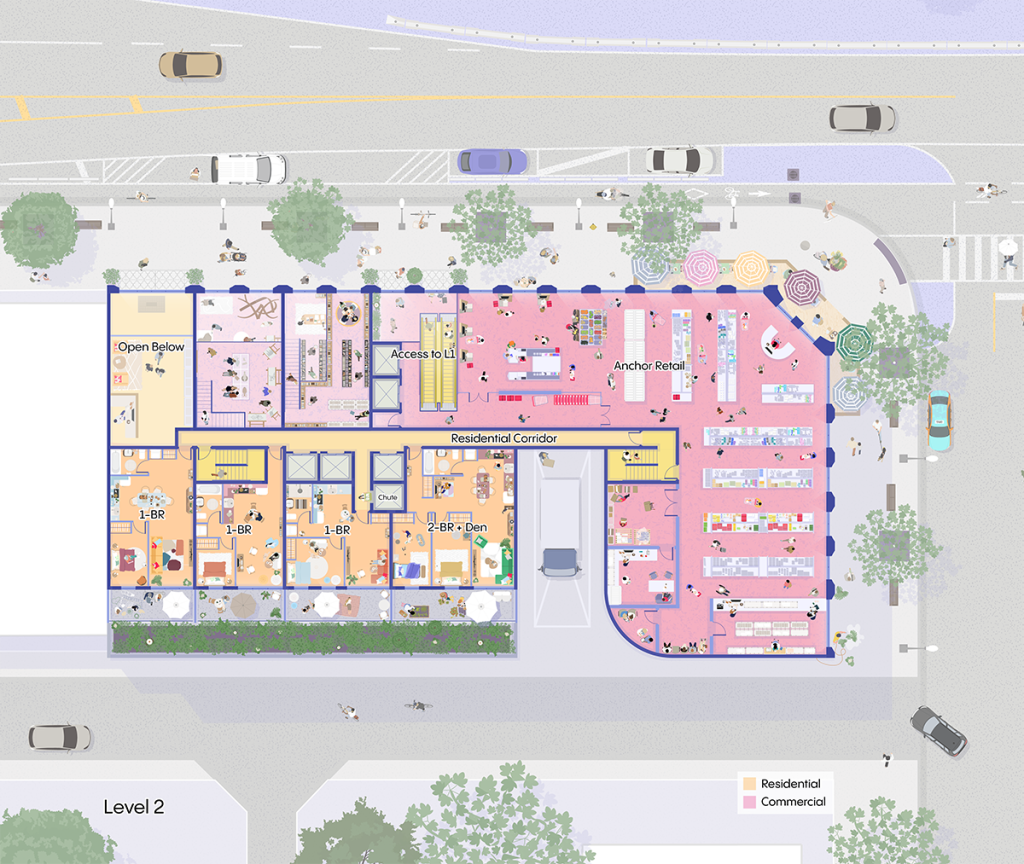Toronto’s main streets, especially places like the Danforth, are known for their charm and character, much of which comes from the “mom-and-pop” shops that line the sidewalks. These small businesses bring personality, foster community, and contribute to the diversity of our streets creating a vibrant urban experience.
Client: Private Onwer
Location: Danforth Ave, Toronto
Scale: Mid-Rise
Size: 90 units
Transit:Bloor-Danforth Subway Line
Project Duration: 2022-
However, as the demand for increased density and new developments continues to grow, there’s a tension between preserving that specific character and making room for the larger stores that ensure financial viability.
When seeing new developments, too often we hear back from many members of the public “Anything but another Shoppers!”. The reality is that these anchor stores are essential for financial success. That is why, in this project we challenged the design to accommodate both.
Yes, there is an anchor store to keep the numbers in check, but it works together with the smaller, independent shops that face the street, keeping the Danforth’s essence intact.
The joy of the traditional pedestrian retail experience continues while the architectural features tie the building together and activate the storefronts. Large open glass windows, built in with a texture of green vertical, curved lines

Integrating Anchor Stores and Small Businesses
In today’s real estate market , mixed-use developments are becoming increasingly sophisticated. One approach we’ve embraced is placing a large anchor store, such as a department store (Shoppers Drug Mart, let’s say!), on the second floor while dedicating the ground level to smaller retailers. This design creates a flexible, vibrant commercial hub that serves both the community and retailers alike.
Why This Design Works
By placing the anchor store on the side façade and the easily-accessible second floor, it continues to drive foot traffic, drawing customers to the area, which benefits the small shops below. This vertical stacking of retail uses maximizes the street-level space, allowing the mom-and-pop shops to maintain their presence on the ground floor. The streetscape remains lively, pedestrian-friendly, and diverse—key to maintaining the character of main streets like the Danforth.
“Anchor retailers are necessary to meet the day-to-day needs of local residents and support project feasibility. In this design, the placement of the anchor along the side and on the second floor ensures that the spotlight remains on small storefronts lining the main street, contributing to the Danforth’s signature hustle and bustle. We know that retail performance is highly dependent on the inclusion of active, transparent storefronts and human-scale design, resulting in a diverse streetscape and a pleasant place to hang out on a Saturday afternoon. This design is very successful in incorporating these key principles.” Says Laura Dumbrell, Senior Retail Consultant with the Colliers Planning and Placemaking Team, based out of Vancouver.

Flexibility in Retail Sizes
The ground-floor retail spaces are designed to be flexible, allowing businesses to choose square footage that fits their needs. Whether it’s a boutique that only needs a small space or a café that requires seating, this flexibility attracts a broader mix of tenants, from new businesses to established ones, maintaining the street’s dynamic nature.
The Corner as a Social-Hospitality Hub
A feature of this design is utilizing the corner for a hospitality-focused concept, like a concept café or restaurant. The corner is often the most visible and inviting part of the building, making it a perfect spot for people to gather and socialize. This feature not only enhances the building’s appeal but also draws more foot traffic to the small businesses.

Consolidating Services
Behind the scenes, we have consolidated service uses—loading, storage, and waste management—so that businesses can focus on what they do best: serving the community. By sharing these services, smaller retailers can operate more efficiently, keeping costs down and freeing up more time for what makes them special.
Retail and Residential Balance
Finally, in mixed-use developments, one of the challenges is the crucial need to balance and separate retail from residential spaces. This design keeps them clearly separated, ensuring that residents enjoy their privacy while still living close to the vibrant street-level retail that makes city life so appealing.
With this approach, we’re ensuring that Toronto’s main streets retain their charm and character, even as we increase density and meet modern urban demands. By keeping small businesses at street level and introducing a mix of flexible retail spaces, we’re blending the best of both worlds—large anchors for financial stability and small shops for local flavor.
