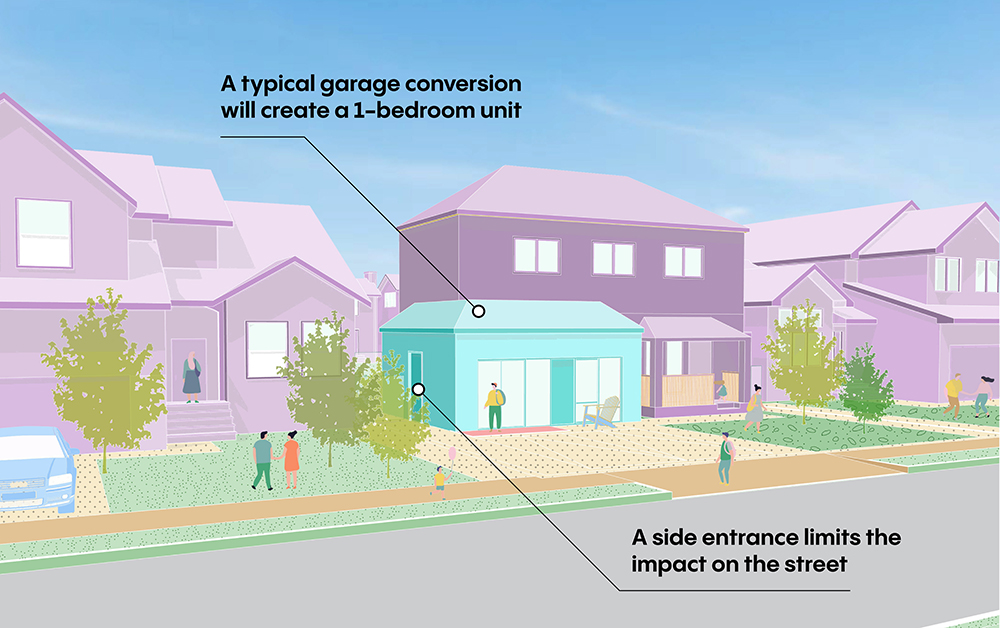These infill designs distill a nuanced understanding of urban planning, design, and policy into 8 straightforward design concepts to effectively increase the housing supply and be communicated to the public using clear design rationales.
Client: City of Mississauga
Type: Study
Location: Mississauga, Ontario
Scale: Infill
Project Duration: 2022
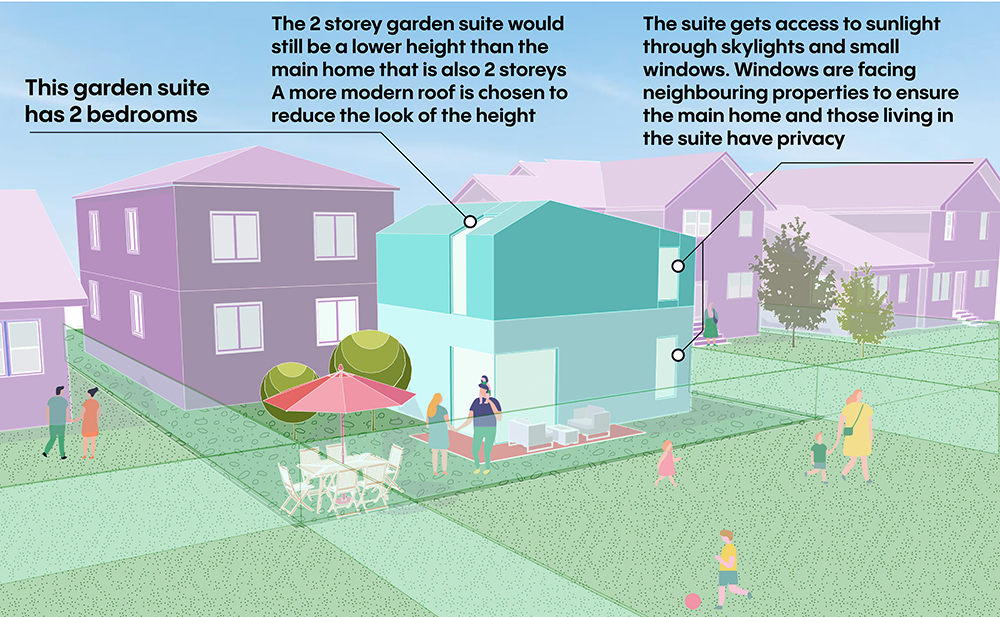
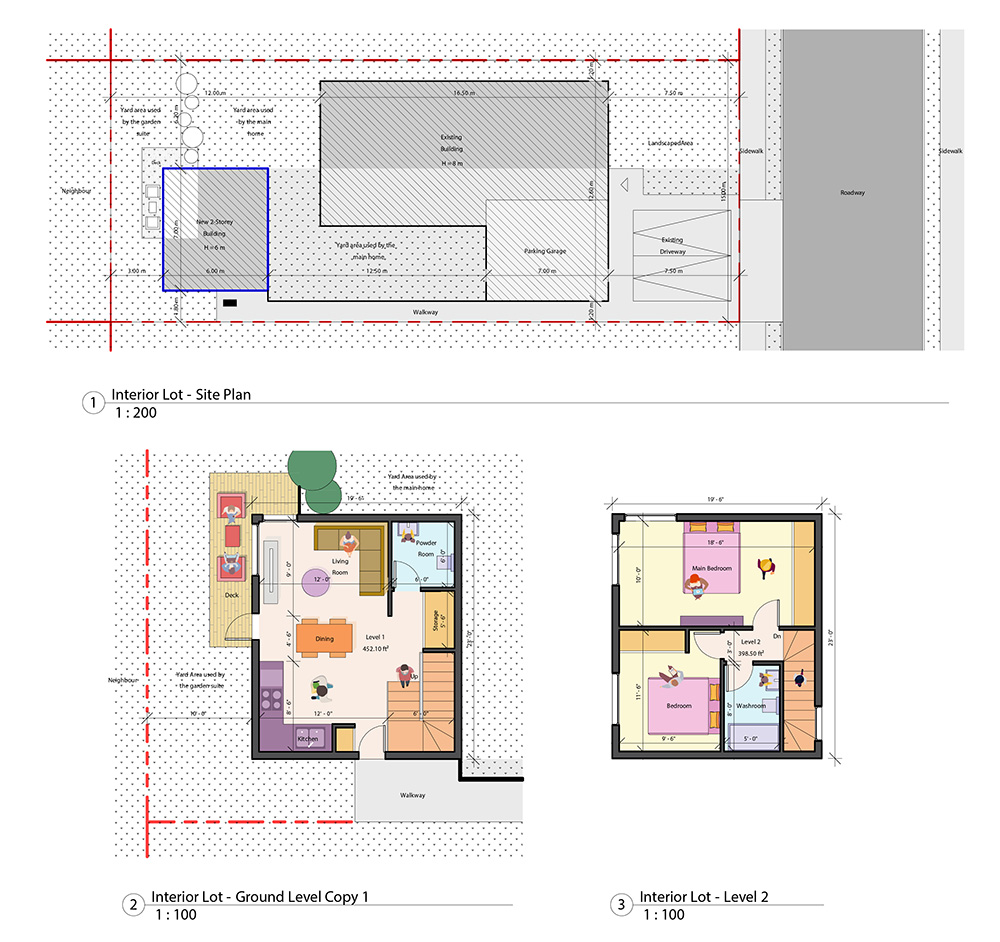
Increasing Housing Choices in Neighbourhoods
Like many municipalities across Canada, the City of Mississauga is searching for innovative ways to increase its housing supply in a manner that aligns with local and regional planning policy, is affordable to build, and increases density while respecting the existing character of its neighbourhoods.
Smart Density was selected to design residential infill typologies as part of the City’s Increasing Housing Options in Neighbourhoods initiative.
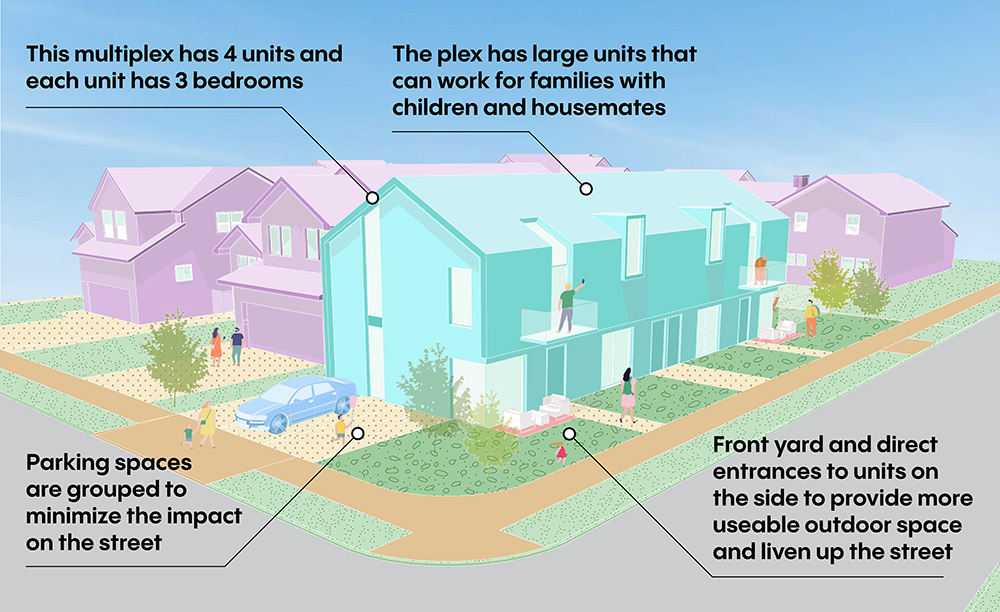
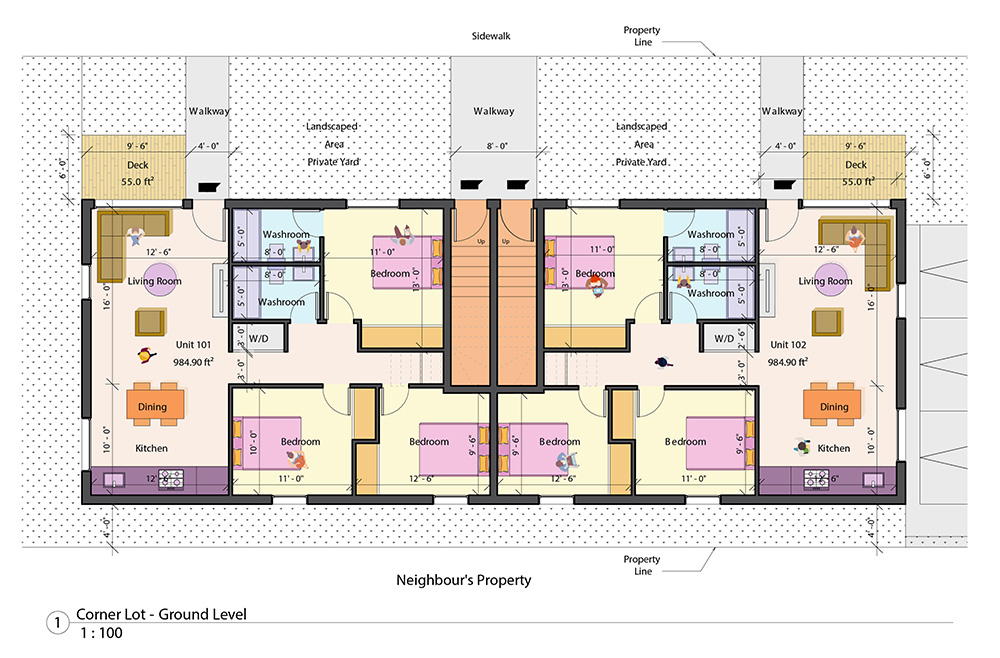
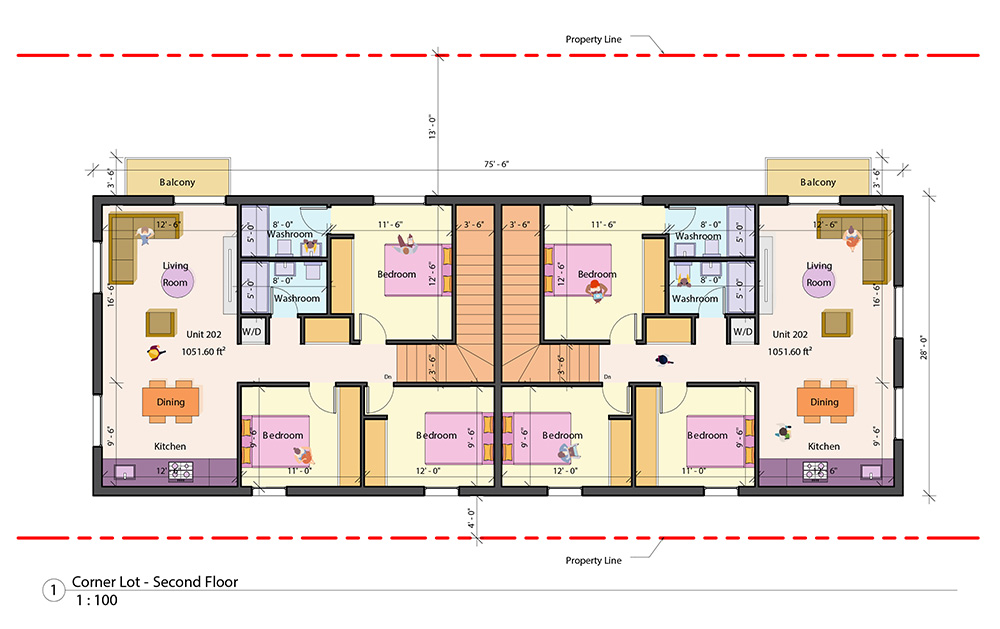
An Interdisciplinary Approach to Gentle Density
Smart Density has contributed to the growing calls across North American to re-examine neighbourhood planning designations to make room for more neighbours. Our team brings an interdisciplinary perspective of experience in architecture, planning and urban design, which makes us adept at recognizing and overcoming the challenges that land use policies may have on your infill development.
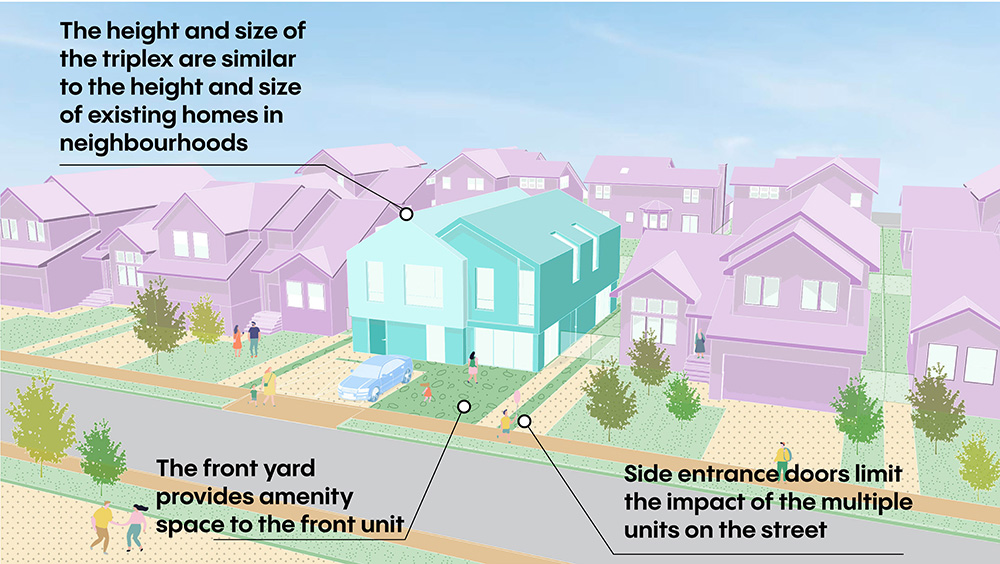

Balancing Tradeoffs
Constructing a secondary suite means striking a delicate balance between visual and privacy impacts, unit size, building placement, interior and exterior layouts, and amenity space. Our design process ensures that the most desirable site-specific outcomes are achieved based on your unique needs and vision.
It’s time to facilitate housing alternatives in established, desirable neighbourhoods that, until now, have been out of reach to many residents including young people, seniors, and new immigrants.

Client & Community Collaboration
When you hire our team for an infill project, in addition to attractive designs you can expect secondary suites that are attentive to both the policy context and the needs of the community. This project involved incorporating ongoing feedback from the City as well as city-wide community members, including ratepayers associations, school boards, and equity deserving groups, to produce infill designs that reflect the needs of all stakeholders.
