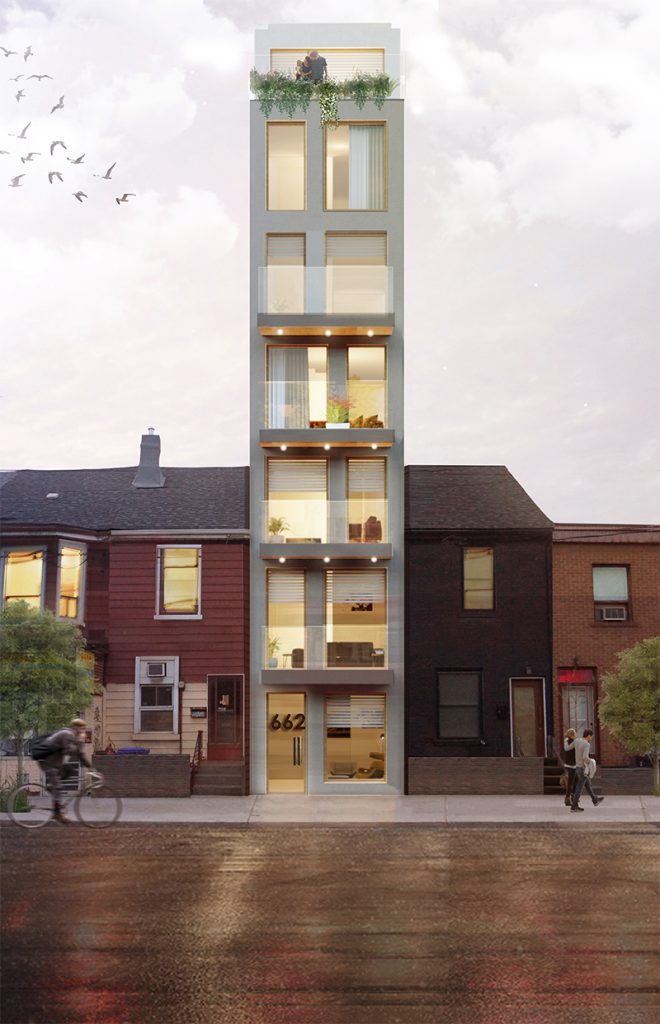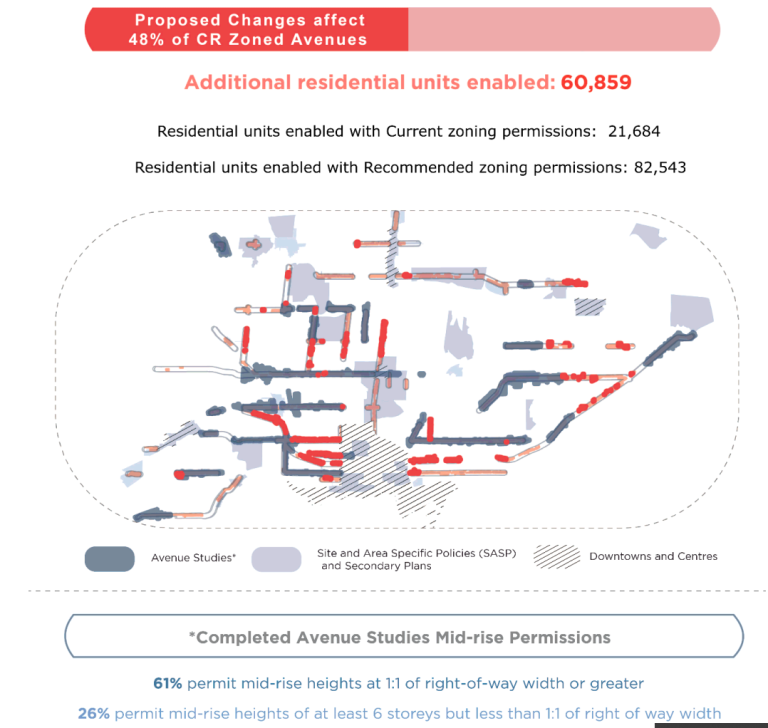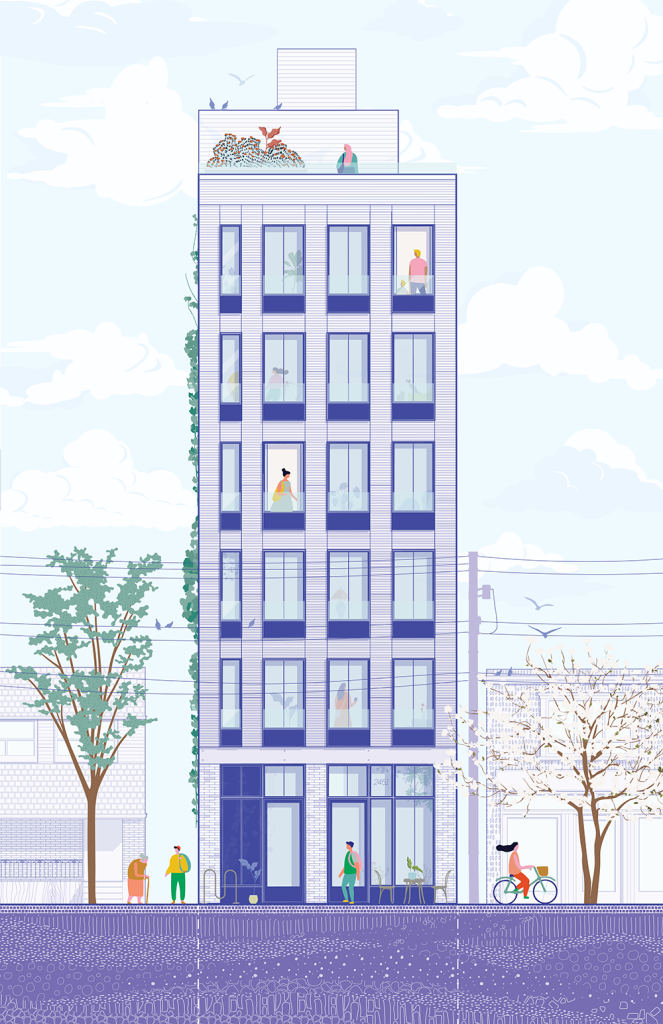Toronto’s Housing Action Plan introduces transformative zoning changes for mid-rise buildings, aiming to boost housing supply and density along the city’s Avenues.
The mini mid-rise is an original, award-winning concept by Smart Density that enables mid-rise buildings to be constructed on single, narrower properties, unlocking the potential of Toronto’s main streets for thoughtful and efficient infill development.

Toronto's Housing Action Plan: Key Changes to Zoning for Mid-Rise Buildings
On November 13, 2024, Toronto City Council adopted amendments City-wide by-law (or Zoning By-law 569-2013) as part of the Housing Action Plan that introduce significant changes to zoning for mid-rise buildings along Avenues. These changes aim to increase housing supply, promote density, and improve design standards in line with the city’s broader housing goals. Here’s a breakdown of the main updates:

Get started with your mini-mid-rise
Fill this form:
- As-of-Right Zoning for Mid-Rise Buildings
The adopted amendments to Zoning By-law 569-2013 introduce as-of-right zoning for mid-rise buildings along designated Avenues. This means developers no longer need to seek individual rezonings for these areas, simplifying the approvals process and accelerating housing delivery.
The new zoning changes apply to properties that meet all the following criteria: they must be located in Mixed Use Areas along an Avenue, fall under the city-wide Zoning By-law 569-2013, and currently have a CR SS2 or SS3 zoning designation. Additionally, these properties must not be located within a Secondary Plan, Avenue Study, or any other planning study with conflicting policies, must not lie within a floodplain, and must not have an existing site-specific exception that conflicts with the new zoning permissions.

- Updated Rear Transition Performance Standards
New performance standards for transitions to low-rise neighborhoods behind mid-rise developments were introduced. These aim to mitigate impacts on adjacent properties, including considerations for building height, setbacks, and shadowing, while allowing more flexibility for denser mid-rise forms.
- Plans for Additional Residential Intensification
City Planning will undertake further measures to encourage more housing along transit-supported Avenues:
- Mid-rise Design Guidelines Update: Adjustments to allow for taller and denser mid-rise buildings, with a report expected by December 2024.
- Review of Older Avenue Studies: Updating older studies to align with new height and density standards, to be completed by Q3 2025.
- New Opportunities Along Transit-Served Avenues: Identifying potential sites for increased housing, with recommendations due in early 2025.
- Focus on Underutilized Properties
City Planning will assess properties currently lacking residential permissions or those with density below 3.5. The aim is to unlock housing potential by introducing or increasing residential use permissions where appropriate. A report is expected by late 2025.
Now, for the mini-mid-rise

The mini mid-rise concept emerged as an innovative and adaptable solution for infill development on the city’s main streets. These compact buildings strike a balance between increasing density and preserving the human scale of Toronto’s mixed-use main streets.
What is a Mini Mid-Rise?
A mini mid-rise is a smaller-scale mid-rise building, typically 6 to 10 stories tall, designed for lots with narrow frontages. Unlike traditional mid-rise projects that require larger lot assemblies, mini mid-rises are designed to use the City’s mid-rise building design guidelines and apply them on single properties, removing the need for a complex and long assembly.
By applying the same design guidelines but eliminating the requirement for parking, mini mid-rises enable efficient, high-impact development on existing sites, making them ideal for Toronto’s mixed-use streets.
With As-of-Right Zoning, what the municipal approval process for mini-mid-rise will look like?
Despite mini-mid-rise buildings now being permitted as-of-right and FSI permissions have increased, Minor Variances applications to the Committee of Adjustment still might be needed for certain zoning aspects. This will vary on a case-by-case and property-by-property basis, addressing elements such as the height of the first floor, particularly for retail spaces, requirements for balconies and their zoning regulations, lot coverage, residential uses above non-residential, surface parking, and driveway dimensions.
The introduction of As-of-Right Zoning for mini mid-rise buildings represents a significant step forward in addressing Toronto’s housing challenges. By simplifying the approval process while maintaining thoughtful design guidelines, these changes pave the way for more sustainable, scalable development along the city’s Avenues. As the city continues to evolve, mini mid-rises offer a unique opportunity to revitalize urban streetscapes and provide much-needed housing options.

