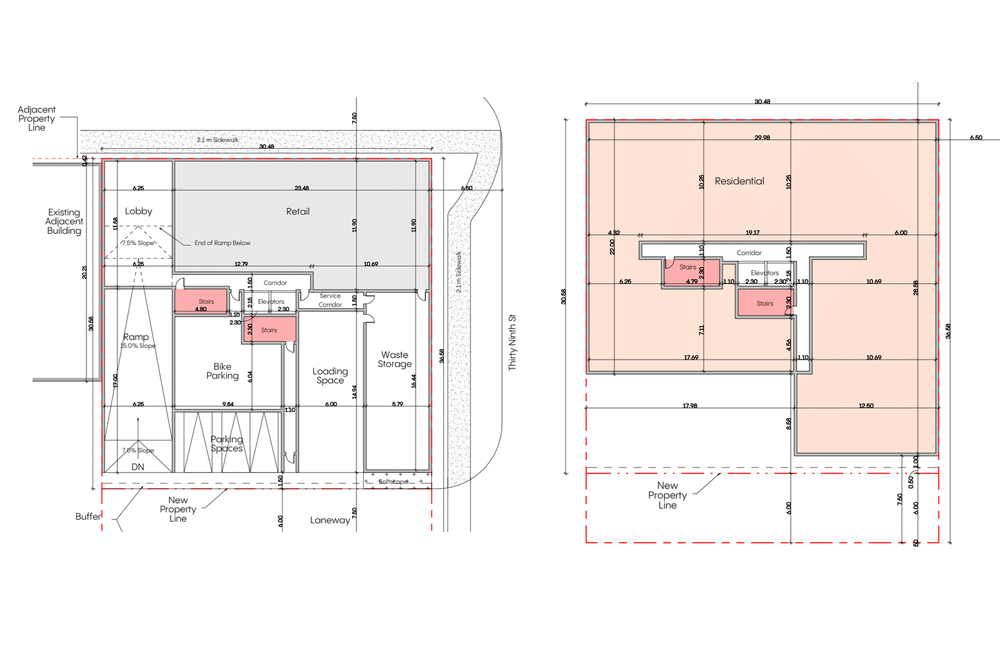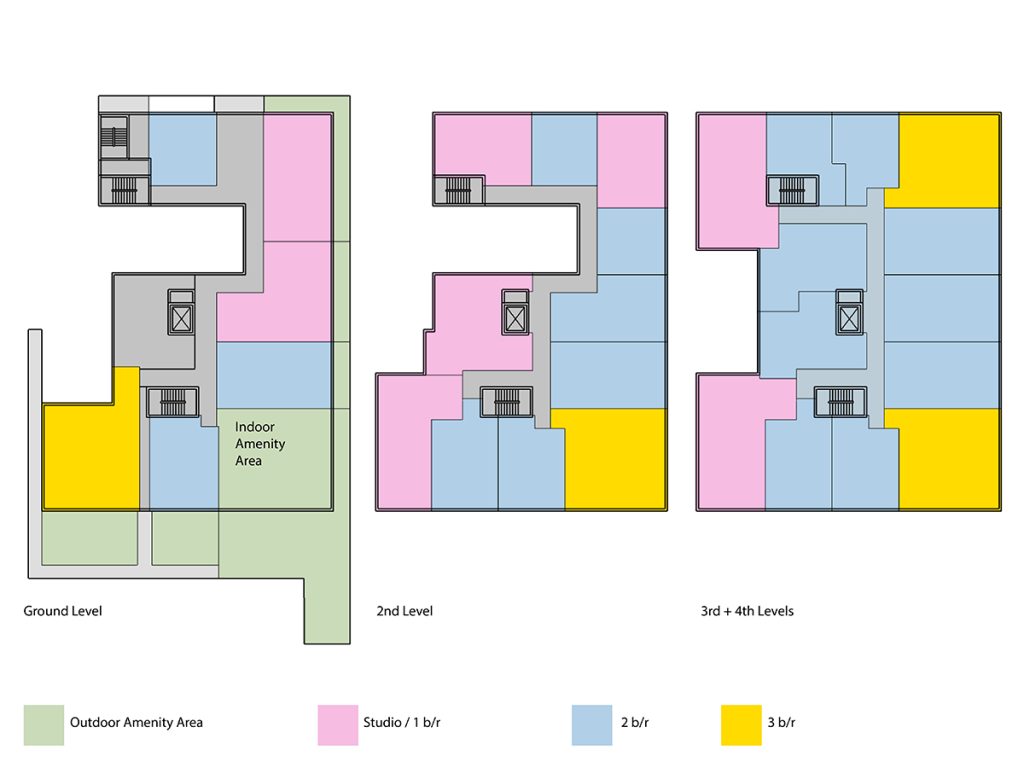We understand that each client’s needs and resources are unique. That’s why we offer two distinct paths to help you engage with the ‘Major Streets’ policy:
Detailed Report
Our team of urban planners and architects will conduct a comprehensive analysis tailored to your site. This detailed report includes:
- In-depth assessment of current land use and zoning.
- 3D- massing with detailed information on Gross Floor Area (GFA) and Net Saleable Area (NSA).
- Architectural Drawing set including all floors, indicating location and position of units, and building circulation.

$
15,000
-
A high-level review of planning and policy affecting the development potential of the site
-
3D views of a simple 3D-massing indicating the different building components
-
A short written summary of the urban design and architectural considerations relevant to the proposed design
-
Diagramatic Floor Plans - including public circulation and division to units; excluding internior unit layouts)
-
High-level development yields (phased, if relevant), GFA, NSA, unit count and unit mix
This option is ideal for developers who own the site, are ready to get started and looking for a thorough and detailed massing to kick off their development project.
Contact us if this report sounds like a good next step!
For those who prefer a self-paced learning approach, we offer an online course.
Self-Education with Our Online Course
This course covers:
- Fundamentals of the Major Streets policy
- Step-by-step guides to conducting your own analysis
- Demonstration of the density calculation methods

